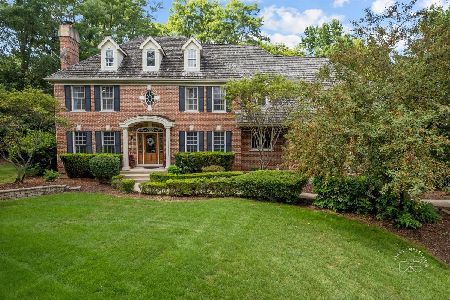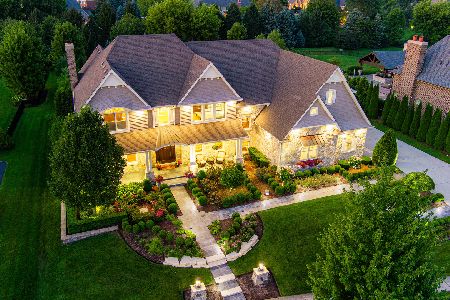39W424 Hemlock Drive, St Charles, Illinois 60175
$315,000
|
Sold
|
|
| Status: | Closed |
| Sqft: | 2,300 |
| Cost/Sqft: | $137 |
| Beds: | 4 |
| Baths: | 2 |
| Year Built: | 1978 |
| Property Taxes: | $7,514 |
| Days On Market: | 2774 |
| Lot Size: | 0,99 |
Description
Spacious Tri Level with a true basement on beautiful 1 acre country lot will delight you! This house has such great living space with main floor living and family rooms plus large recreation room as well! Perfect floor plan for entertaining and day to day living! The family room is truly the heart of this home and features three walls of glass and vaulted ceilings! The eat in kitchen has all appliances and is open to the family rm. The laundry room/mud room is conveniently located between the kitchen & garage. Upstairs are three large bedrooms and hall bath with jetted tub and separate shower! The lower level boasts a family room with fireplace, 2nd full bath and fourth bedroom. The basement offers storage space- as well as the HUGE attached garage and TWO SHEDS!!!! The outdoor space is outstanding with beautiful landscaping, mature trees, pond feature and large deck. Lots of updates too with newer wood floors, updated furnace and A/C in 2005- GREAT LOT!! St Charles Schools
Property Specifics
| Single Family | |
| — | |
| Tri-Level | |
| 1978 | |
| Full | |
| — | |
| No | |
| 0.99 |
| Kane | |
| Wideview | |
| 220 / Annual | |
| Other | |
| Private Well | |
| Septic-Private | |
| 09990020 | |
| 0824203004 |
Nearby Schools
| NAME: | DISTRICT: | DISTANCE: | |
|---|---|---|---|
|
Grade School
Bell-graham Elementary School |
303 | — | |
|
Middle School
Thompson Middle School |
303 | Not in DB | |
|
High School
St Charles North High School |
303 | Not in DB | |
Property History
| DATE: | EVENT: | PRICE: | SOURCE: |
|---|---|---|---|
| 15 Aug, 2018 | Sold | $315,000 | MRED MLS |
| 27 Jun, 2018 | Under contract | $315,000 | MRED MLS |
| 18 Jun, 2018 | Listed for sale | $315,000 | MRED MLS |
Room Specifics
Total Bedrooms: 4
Bedrooms Above Ground: 4
Bedrooms Below Ground: 0
Dimensions: —
Floor Type: Carpet
Dimensions: —
Floor Type: Carpet
Dimensions: —
Floor Type: Carpet
Full Bathrooms: 2
Bathroom Amenities: Whirlpool,Separate Shower
Bathroom in Basement: 0
Rooms: Recreation Room,Foyer
Basement Description: Unfinished
Other Specifics
| 2.5 | |
| Concrete Perimeter | |
| Concrete | |
| Deck | |
| Landscaped | |
| 43561 | |
| Unfinished | |
| None | |
| Vaulted/Cathedral Ceilings, Hardwood Floors, First Floor Laundry | |
| Range, Microwave, Dishwasher, Refrigerator, Washer, Dryer | |
| Not in DB | |
| — | |
| — | |
| — | |
| Wood Burning, Gas Log |
Tax History
| Year | Property Taxes |
|---|---|
| 2018 | $7,514 |
Contact Agent
Nearby Similar Homes
Nearby Sold Comparables
Contact Agent
Listing Provided By
Premier Living Properties







