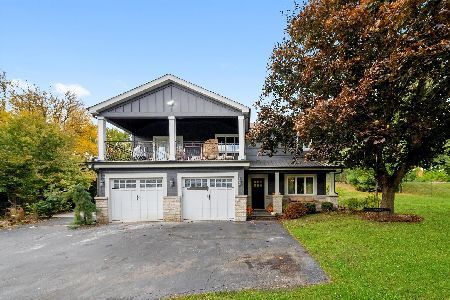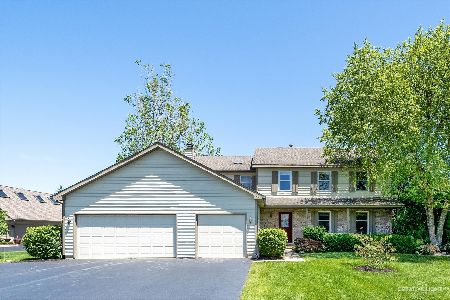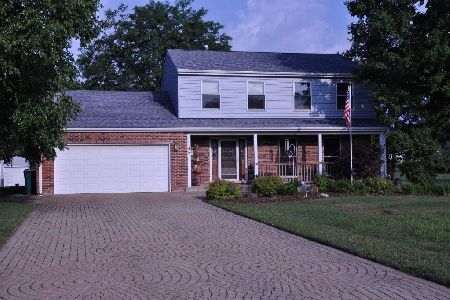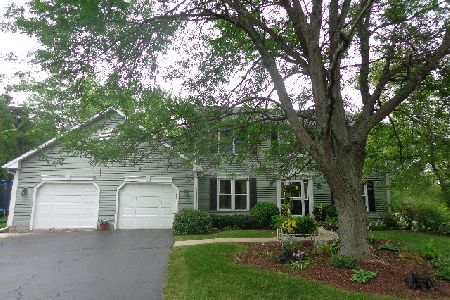39W450 Abilene Trail, Elgin, Illinois 60123
$430,000
|
Sold
|
|
| Status: | Closed |
| Sqft: | 4,935 |
| Cost/Sqft: | $89 |
| Beds: | 4 |
| Baths: | 3 |
| Year Built: | 1990 |
| Property Taxes: | $8,636 |
| Days On Market: | 1153 |
| Lot Size: | 1,00 |
Description
This Home Sweet Home is set high on a corner acre lot, with covered front porch, circular driveway, shed, spectacular fenced garden & LOW PROPERTY TAXES! The oversized, three car, sideload garage is drywalled & heated with 200 amp electrical panel, 100 amp subpanel & 220 volt service, great for RV or welder | There's an interior staircase located in the garage that leads down into the full, deep pour, basement with nine foot ceilings, workshop & roughed in plumbing for a fourth bathroom! The light and bright kitchen is the heart of the home featuring a center island with KitchenAid downdraft cooktop (2015), double oven (2015) granite countertops, Oak cabinets, French doors leading to patio, butlers pantry & hardwood floors! The roomy main floor laundry off of the kitchen has a sink, garage access + bonus side entry door | The spacious yet cozy family room has a Heatilator fireplace for those chilly nights & vaulted ceiling | French doors off of the family room lead into your private office | Water Heater (2015) Roof & Siding replaced (2016) Ducane 95% HE Furnace (2018) A/C (original/works great!) Whole house fan | The master bedroom offers an en suite bathroom with double sinks, whirlpool tub & two walk-in closets | Lorex security system with cameras stay | Expanded driveway allows for bonus parking to accommodate extra cars, boat or RV | Indoor-outdoor dog kennel located to the side of the garage | Quiet street, great neighborhood, easy access to Randall Rd corridor & I90 expressway | Unincorporated Elgin & D300 schools!
Property Specifics
| Single Family | |
| — | |
| — | |
| 1990 | |
| — | |
| — | |
| No | |
| 1 |
| Kane | |
| Wildwood West | |
| — / Not Applicable | |
| — | |
| — | |
| — | |
| 11679312 | |
| 0235454015 |
Property History
| DATE: | EVENT: | PRICE: | SOURCE: |
|---|---|---|---|
| 8 Feb, 2023 | Sold | $430,000 | MRED MLS |
| 8 Jan, 2023 | Under contract | $439,900 | MRED MLS |
| — | Last price change | $444,900 | MRED MLS |
| 28 Nov, 2022 | Listed for sale | $455,000 | MRED MLS |
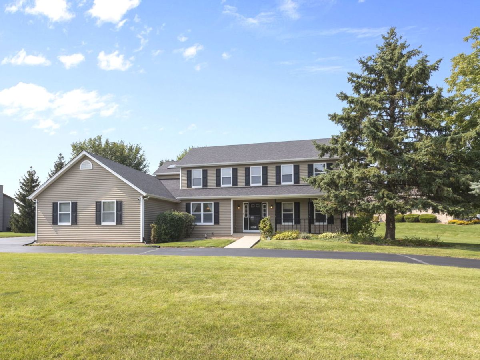
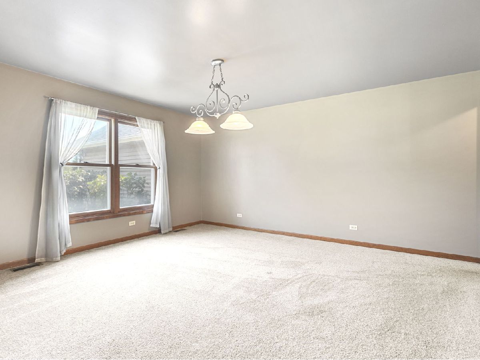
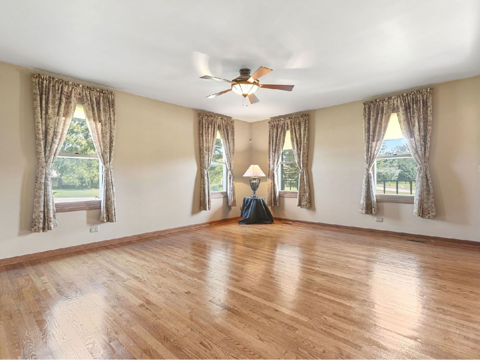
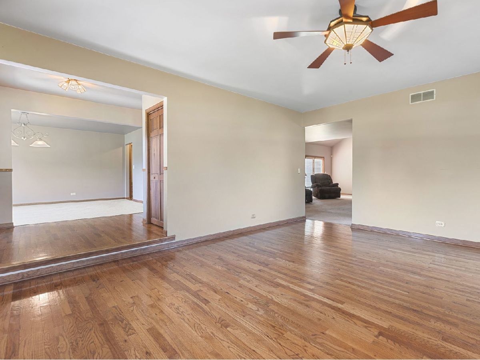
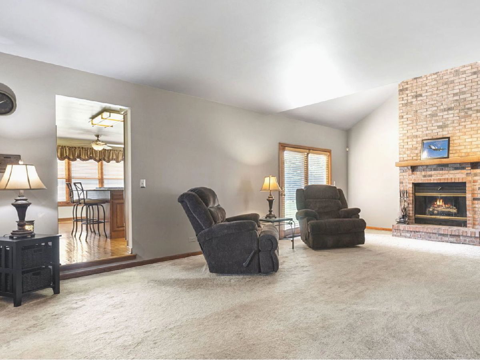
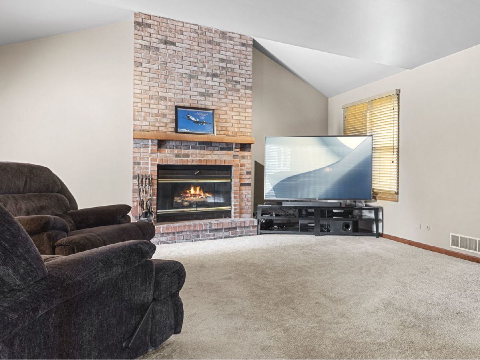
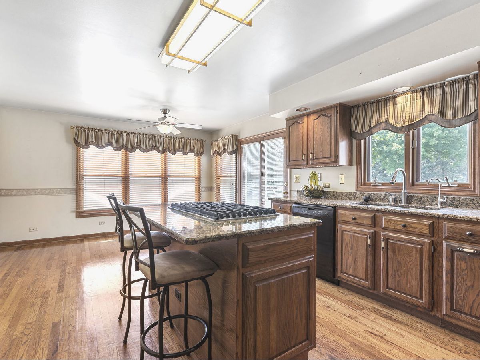
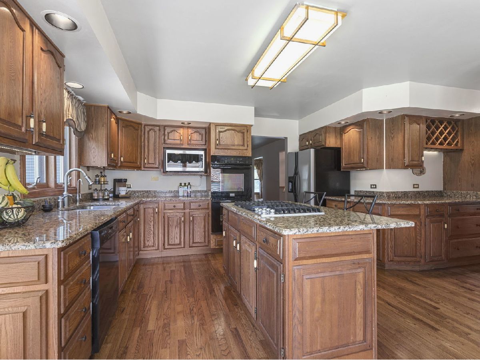
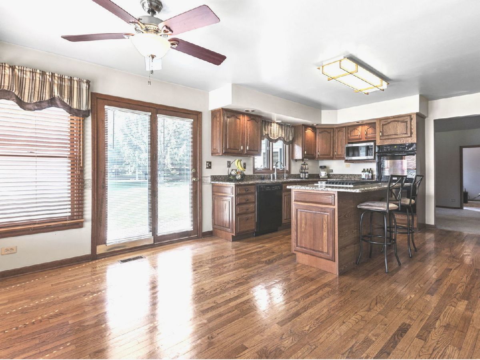
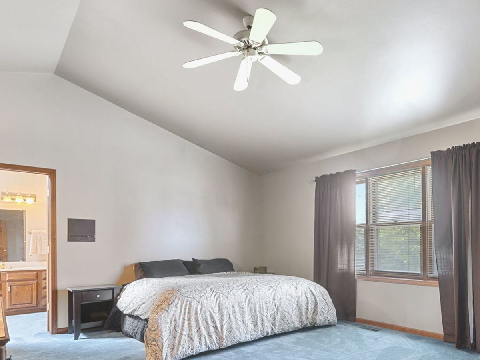
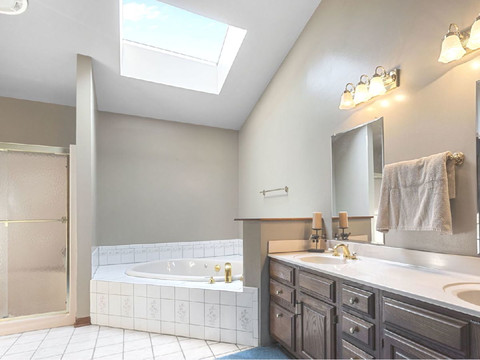
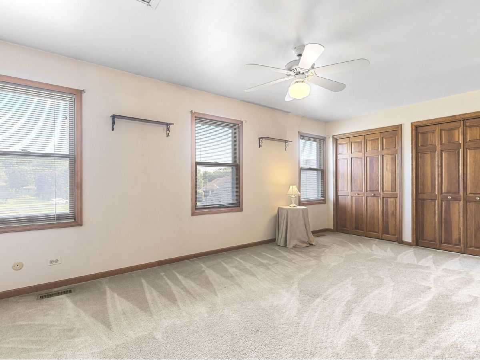
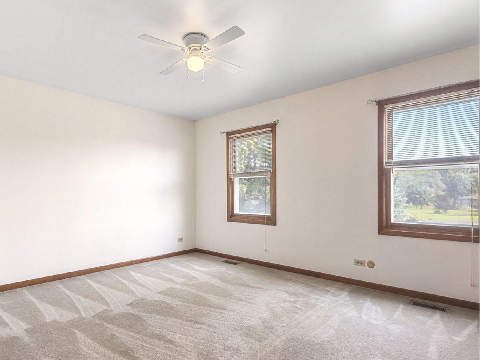
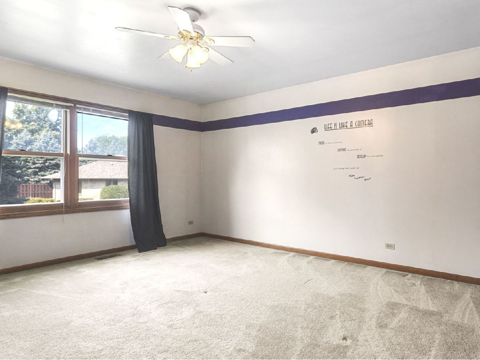
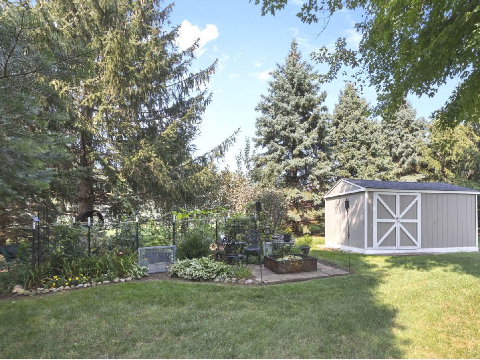
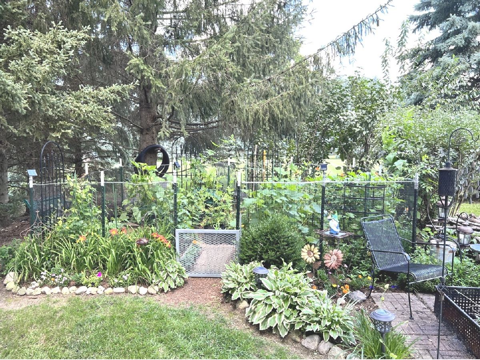
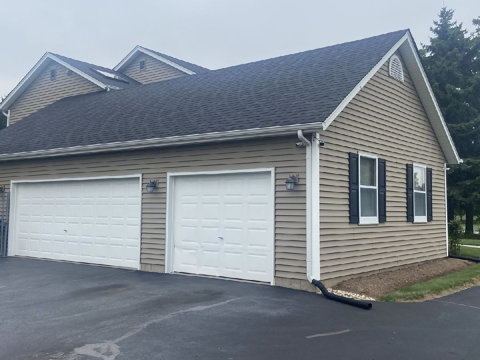
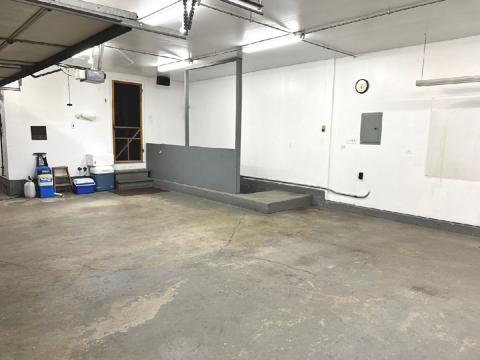
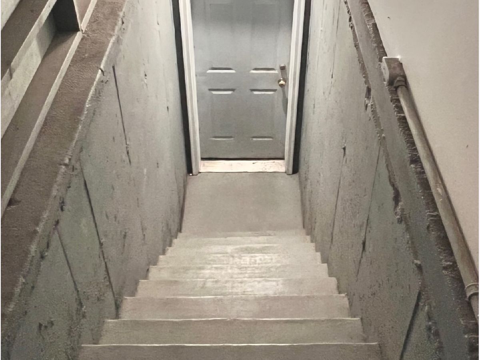
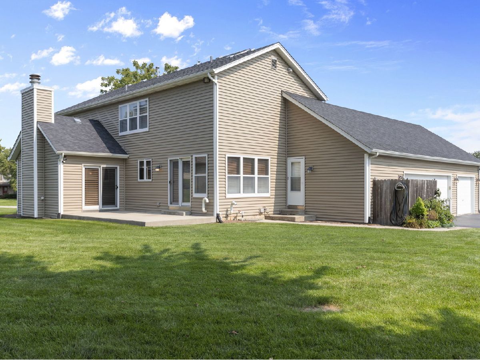
Room Specifics
Total Bedrooms: 4
Bedrooms Above Ground: 4
Bedrooms Below Ground: 0
Dimensions: —
Floor Type: —
Dimensions: —
Floor Type: —
Dimensions: —
Floor Type: —
Full Bathrooms: 3
Bathroom Amenities: Whirlpool,Separate Shower,Double Sink
Bathroom in Basement: 0
Rooms: —
Basement Description: Unfinished,Exterior Access,Bathroom Rough-In,Concrete (Basement),Storage Space
Other Specifics
| 3 | |
| — | |
| Asphalt,Circular,Side Drive | |
| — | |
| — | |
| 224 X 158 X 220 X 143 X 52 | |
| — | |
| — | |
| — | |
| — | |
| Not in DB | |
| — | |
| — | |
| — | |
| — |
Tax History
| Year | Property Taxes |
|---|---|
| 2023 | $8,636 |
Contact Agent
Nearby Similar Homes
Nearby Sold Comparables
Contact Agent
Listing Provided By
Coldwell Banker Realty

