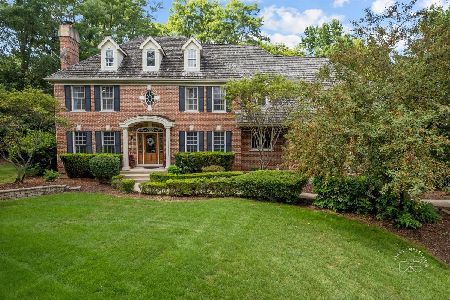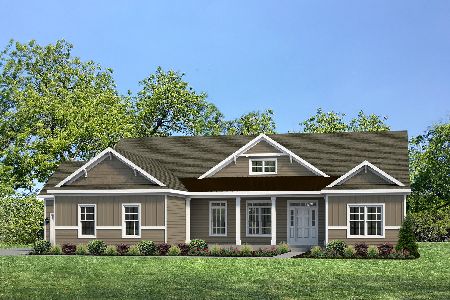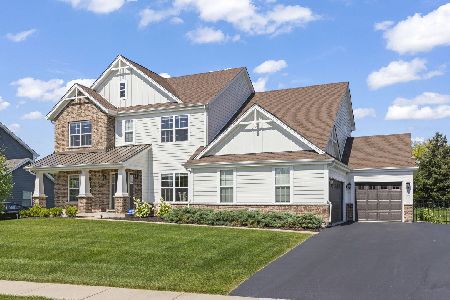39W466 Norton Lake Drive, Campton Hills, Illinois 60175
$735,000
|
Sold
|
|
| Status: | Closed |
| Sqft: | 3,033 |
| Cost/Sqft: | $247 |
| Beds: | 4 |
| Baths: | 3 |
| Year Built: | 2021 |
| Property Taxes: | $0 |
| Days On Market: | 1220 |
| Lot Size: | 0,47 |
Description
One of a kind Parker Farmhouse two-story with 3,003 sq. ft. , 4 bed/2.5 bath/Incredible 4 car garage built with an additional 900 sq. ft. of FINISHED, look-out/9' deep pour basement with an added 3/4 finished bath. This open concept stunner with room to grow will not last with all of the upgrades: inviting front porch with metal roof details, brick and LP Smartside siding, 12' x 12' Trex deck, direct vent fireplace in the Great Room, Gourmet kitchen package with upgraded 42" white kitchen cabinets, granite counters and stainless steel appliances, wide plank engineered wood flooring throughout most of the first floor, 8'h garage doors, vaulted Mbedroom ceilings, oversized Mbath shower with poured base and seat, dedicated office with french glass doors, upgraded lighting and tile packages, and the list goes on.... Norton Lake is a quaint and private community directly west of St. Charles with onsite, district #303 St. Charles grade school, miles of walking paths and a central pond
Property Specifics
| Single Family | |
| — | |
| — | |
| 2021 | |
| — | |
| PARKER | |
| No | |
| 0.47 |
| Kane | |
| Norton Lake | |
| 160 / Quarterly | |
| — | |
| — | |
| — | |
| 11636029 | |
| 0824401010 |
Nearby Schools
| NAME: | DISTRICT: | DISTANCE: | |
|---|---|---|---|
|
Grade School
Bell-graham Elementary School |
303 | — | |
|
Middle School
Thompson Middle School |
303 | Not in DB | |
|
High School
St. Charles East High School |
303 | Not in DB | |
Property History
| DATE: | EVENT: | PRICE: | SOURCE: |
|---|---|---|---|
| 23 Nov, 2022 | Sold | $735,000 | MRED MLS |
| 29 Oct, 2022 | Under contract | $748,000 | MRED MLS |
| — | Last price change | $749,000 | MRED MLS |
| 22 Sep, 2022 | Listed for sale | $749,000 | MRED MLS |
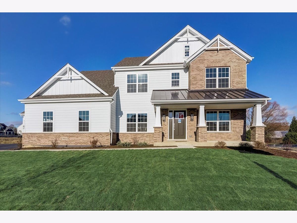
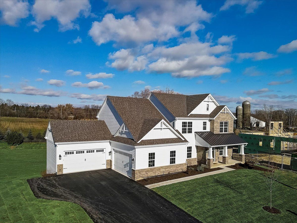
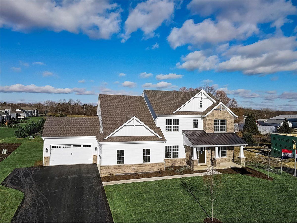
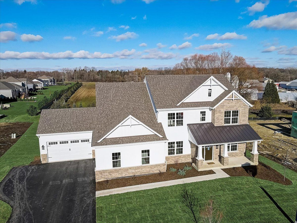
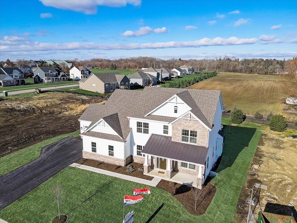
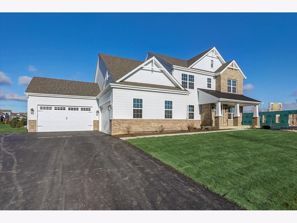
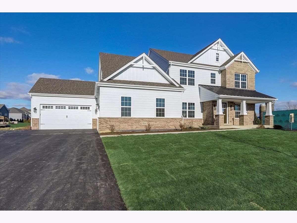
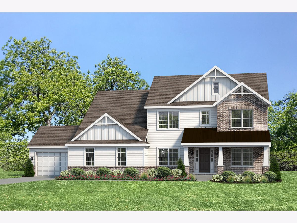
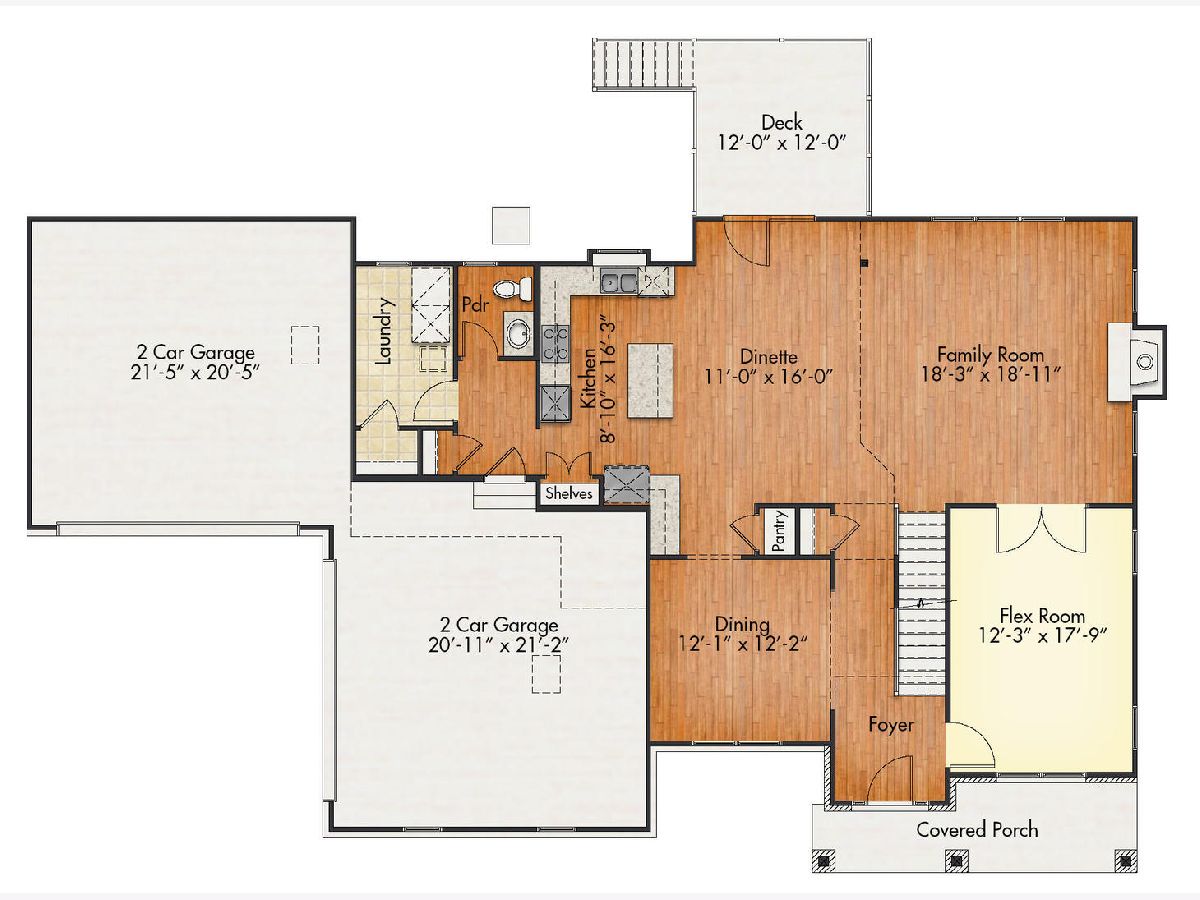
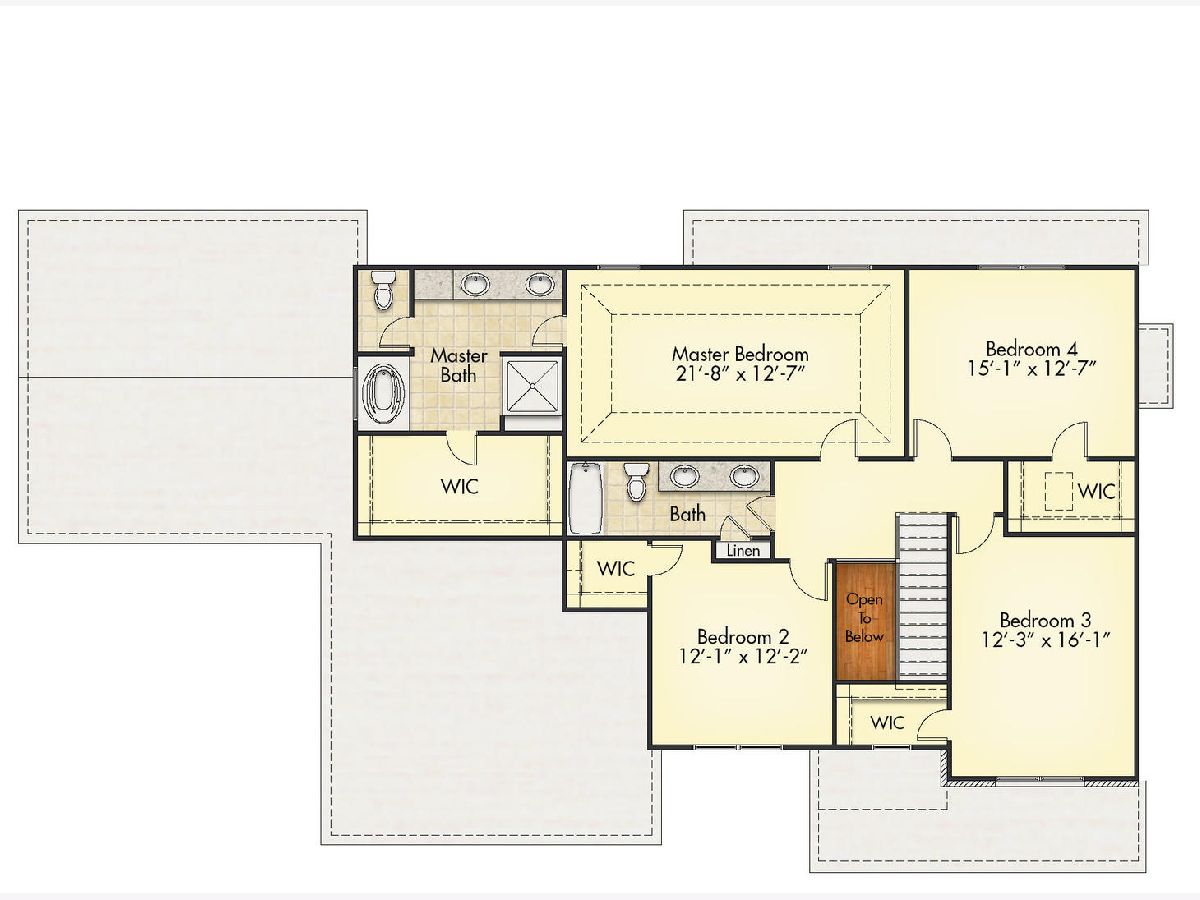
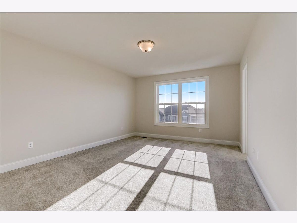
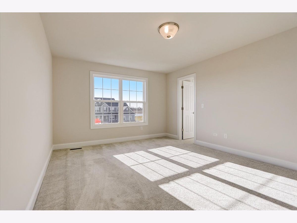
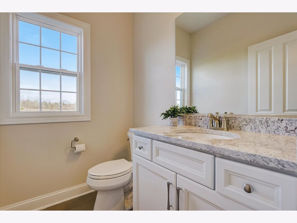
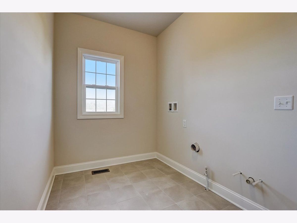
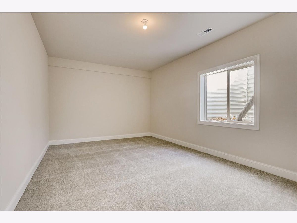
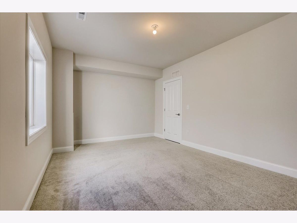
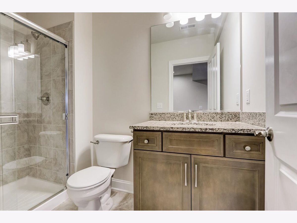
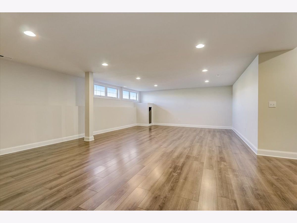
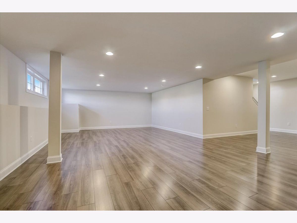
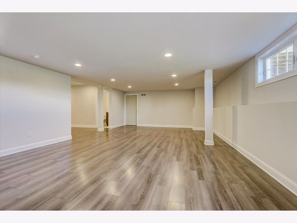
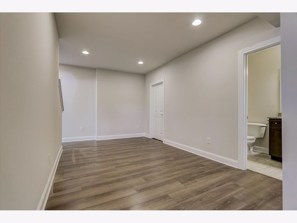
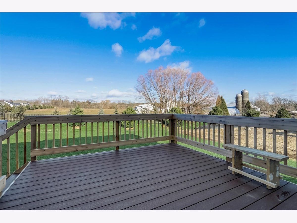
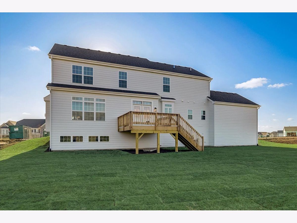
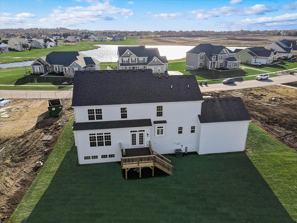
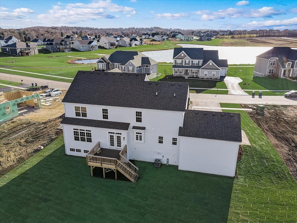
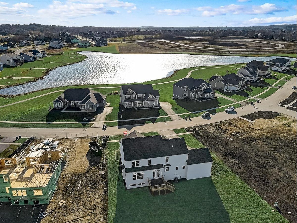
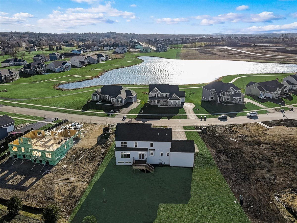
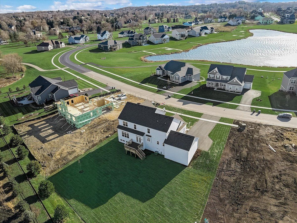
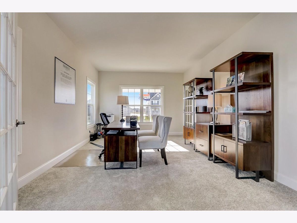
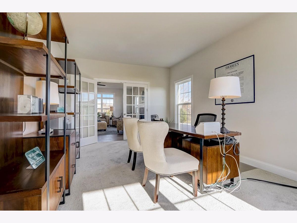
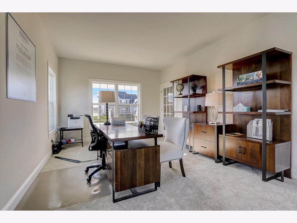
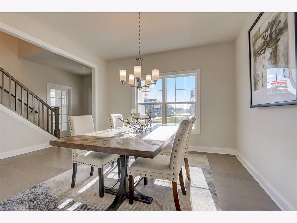
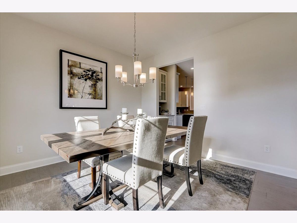
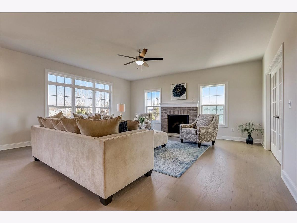
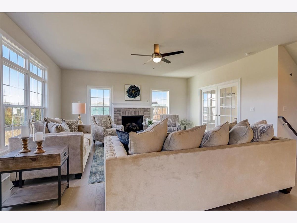
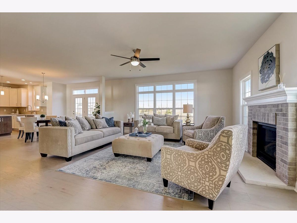
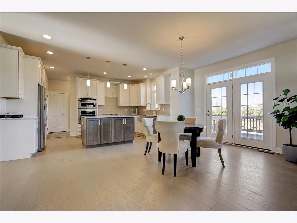
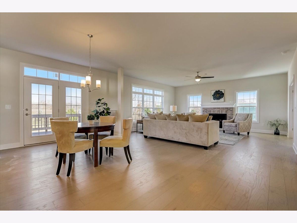
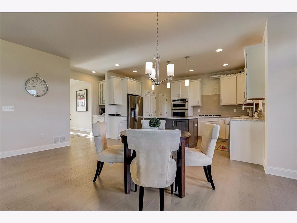
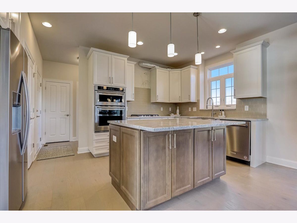
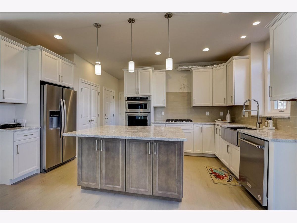
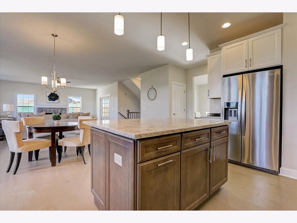
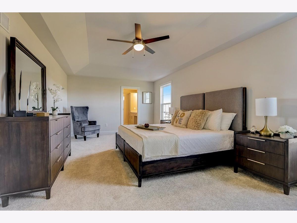
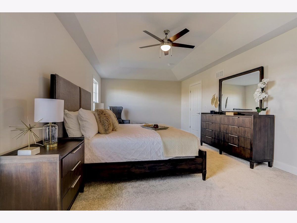
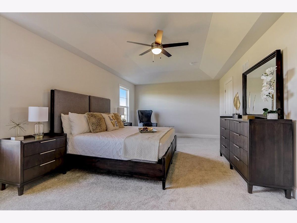
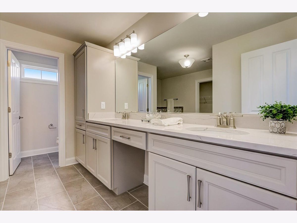
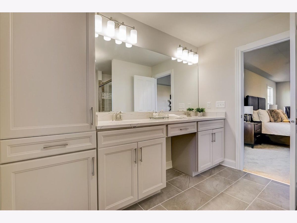
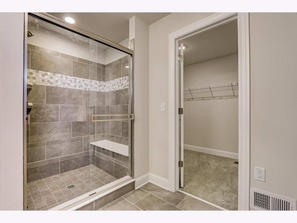
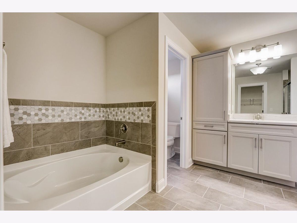
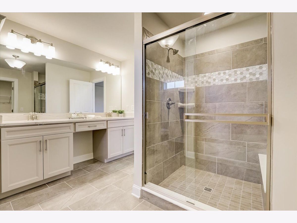
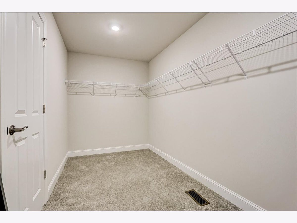
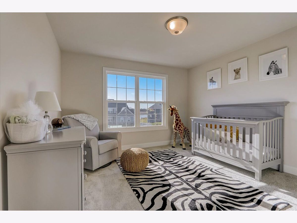
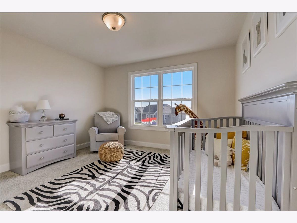
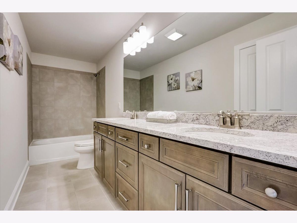
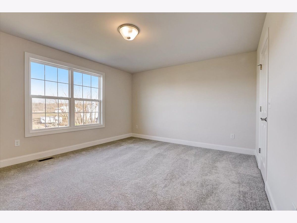
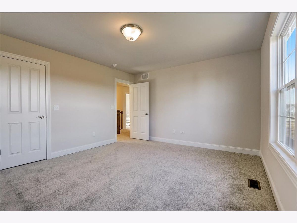
Room Specifics
Total Bedrooms: 4
Bedrooms Above Ground: 4
Bedrooms Below Ground: 0
Dimensions: —
Floor Type: —
Dimensions: —
Floor Type: —
Dimensions: —
Floor Type: —
Full Bathrooms: 3
Bathroom Amenities: Separate Shower,Double Sink,Soaking Tub
Bathroom in Basement: 1
Rooms: —
Basement Description: Partially Finished,Bathroom Rough-In,Egress Window,8 ft + pour,Lookout
Other Specifics
| 4 | |
| — | |
| Asphalt | |
| — | |
| — | |
| 135 X 162 X 99 X 197 | |
| — | |
| — | |
| — | |
| — | |
| Not in DB | |
| — | |
| — | |
| — | |
| — |
Tax History
| Year | Property Taxes |
|---|
Contact Agent
Nearby Similar Homes
Nearby Sold Comparables
Contact Agent
Listing Provided By
Homesmart Connect LLC

