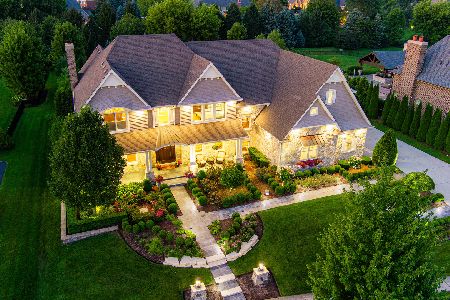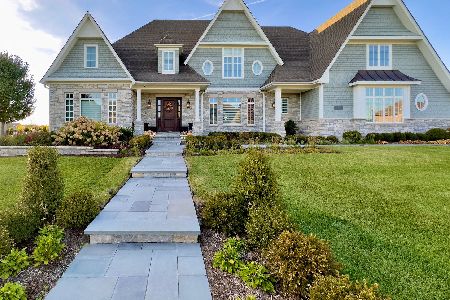39W485 Longmeadow Lane, St Charles, Illinois 60175
$815,000
|
Sold
|
|
| Status: | Closed |
| Sqft: | 9,733 |
| Cost/Sqft: | $90 |
| Beds: | 5 |
| Baths: | 6 |
| Year Built: | 2009 |
| Property Taxes: | $30,881 |
| Days On Market: | 2987 |
| Lot Size: | 0,00 |
Description
Showcasing a dramatic architectural design & extraordinary features throughout this stunning brick & stone home in Prairie Lakes. Brimming w/elaborate mill-work & high quality craftsmanship. Exquisitely detailed soaring FR & LR both w/FP! Magnificent kitchen w/ultra high-end appliances, granite, expansive center island, handcrafted cabinetry, planning desk & walk-in pantry. Breakfast rm opens to large deck. First floor master suite w/sitting rm. Ultra LUX master bath & walk-in closet w/organizers. 1st flr laundry & mud rm w/custom lockers & wainscoting. Stately office w/rich, custom moldings & detailed ceiling! Second flr boasts 4 bdrms, 2 w/private baths, 2 w/Jack N Jill baths. Additional bonus area completes the 2nd flr. Impressive walkout w/custom bar, 2 fireplaces, 2nd FR w/walk out to patio, billiard rm, detailed full bath, incredible indoor basketball court, workout area & grand theater. Huge storage area! 4 car garage w/brick paver drive & portico! Home backs to open space!
Property Specifics
| Single Family | |
| — | |
| Traditional | |
| 2009 | |
| Full,Walkout | |
| — | |
| No | |
| — |
| Kane | |
| Prairie Lakes | |
| 1625 / Annual | |
| Insurance | |
| Public | |
| Public Sewer | |
| 09801786 | |
| 0813452002 |
Nearby Schools
| NAME: | DISTRICT: | DISTANCE: | |
|---|---|---|---|
|
High School
St Charles North High School |
303 | Not in DB | |
Property History
| DATE: | EVENT: | PRICE: | SOURCE: |
|---|---|---|---|
| 12 Nov, 2010 | Sold | $850,000 | MRED MLS |
| 18 Oct, 2010 | Under contract | $1,050,000 | MRED MLS |
| — | Last price change | $1,325,000 | MRED MLS |
| 21 Sep, 2009 | Listed for sale | $1,325,000 | MRED MLS |
| 1 Aug, 2018 | Sold | $815,000 | MRED MLS |
| 10 Jun, 2018 | Under contract | $875,000 | MRED MLS |
| — | Last price change | $899,000 | MRED MLS |
| 15 Nov, 2017 | Listed for sale | $950,000 | MRED MLS |
Room Specifics
Total Bedrooms: 5
Bedrooms Above Ground: 5
Bedrooms Below Ground: 0
Dimensions: —
Floor Type: Carpet
Dimensions: —
Floor Type: Carpet
Dimensions: —
Floor Type: Carpet
Dimensions: —
Floor Type: —
Full Bathrooms: 6
Bathroom Amenities: Whirlpool,Separate Shower,Double Sink,European Shower
Bathroom in Basement: 1
Rooms: Bonus Room,Bedroom 5,Eating Area,Exercise Room,Foyer,Game Room,Media Room,Office,Other Room
Basement Description: Finished
Other Specifics
| 4 | |
| Concrete Perimeter | |
| Brick,Side Drive | |
| Deck, Patio | |
| Landscaped | |
| 110X190X110X190 | |
| — | |
| Full | |
| Bar-Wet, Hardwood Floors, First Floor Bedroom, In-Law Arrangement, First Floor Laundry, First Floor Full Bath | |
| Double Oven, Range, Dishwasher, Refrigerator, Washer, Dryer, Stainless Steel Appliance(s) | |
| Not in DB | |
| Sidewalks, Street Lights, Street Paved | |
| — | |
| — | |
| Wood Burning, Gas Log, Gas Starter |
Tax History
| Year | Property Taxes |
|---|---|
| 2010 | $30,951 |
| 2018 | $30,881 |
Contact Agent
Nearby Similar Homes
Nearby Sold Comparables
Contact Agent
Listing Provided By
Coldwell Banker Residential Brokerage







