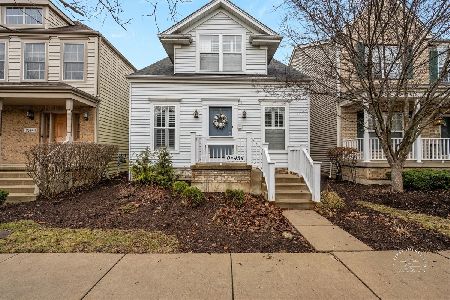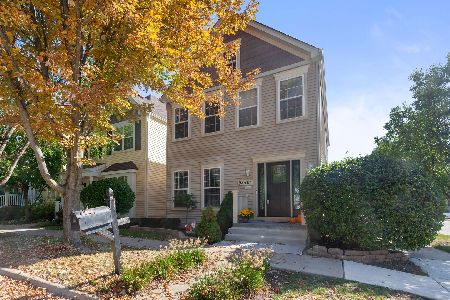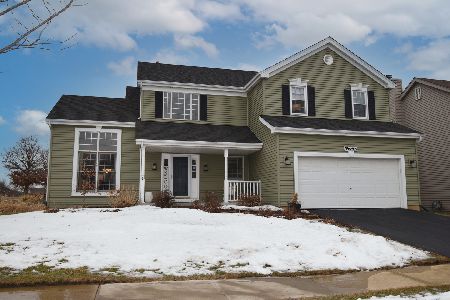39W540 Schoolhouse Lane, Geneva, Illinois 60134
$477,000
|
Sold
|
|
| Status: | Closed |
| Sqft: | 2,449 |
| Cost/Sqft: | $176 |
| Beds: | 4 |
| Baths: | 4 |
| Year Built: | 1998 |
| Property Taxes: | $0 |
| Days On Market: | 1354 |
| Lot Size: | 0,18 |
Description
If your house is the place everyone gathers, then this is the home for you! Great floor plan for entertaining! Big kitchen has brand new stainless steel LG appliances, granite counters, two islands, tons of storage and is open to the dining and living rooms. The family room has vaulted ceilings, stone fireplace, new skylights and hardwood floors. The sunroom has reclaimed pine walls and ceiling, skylights and four sliding glass doors opening onto a maintenance-free trex deck! Upstairs are 4 spacious bedrooms, all with new carpeting and freshly painted. The master has vaulted ceilings, ceiling fan, great closet space and a luxurious bath with double vanities, separate shower and soaking tub. The lower level is finished with a recreation room, office/5th bedroom, ultraviolet infrared light sauna and half bath. The entire house has been freshly painted and newly carpeted! The hardwood floors have been refinished to gleaming perfection! Premium location has private backyard backing to the grade school. When you are outside after work and all summer, school is out of session. Private and quiet! Fenced yard, pergola, and above ground pool. New roof (2022), new siding (2022), new skylights (2022), new gutters (2022). Extra large 3 car garage! Beautifully landscaped! So much to love!
Property Specifics
| Single Family | |
| — | |
| — | |
| 1998 | |
| — | |
| — | |
| No | |
| 0.18 |
| Kane | |
| Mill Creek | |
| 0 / Not Applicable | |
| — | |
| — | |
| — | |
| 11397114 | |
| 1112129007 |
Nearby Schools
| NAME: | DISTRICT: | DISTANCE: | |
|---|---|---|---|
|
Grade School
Mill Creek Elementary School |
304 | — | |
|
Middle School
Geneva Middle School |
304 | Not in DB | |
|
High School
Geneva Community High School |
304 | Not in DB | |
Property History
| DATE: | EVENT: | PRICE: | SOURCE: |
|---|---|---|---|
| 30 Jun, 2015 | Sold | $328,500 | MRED MLS |
| 1 May, 2015 | Under contract | $344,900 | MRED MLS |
| 16 Apr, 2015 | Listed for sale | $344,900 | MRED MLS |
| 15 Jun, 2022 | Sold | $477,000 | MRED MLS |
| 10 May, 2022 | Under contract | $429,900 | MRED MLS |
| 6 May, 2022 | Listed for sale | $429,900 | MRED MLS |
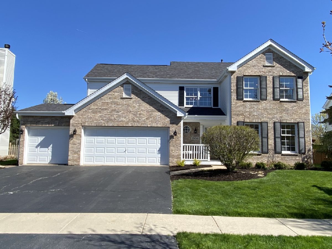
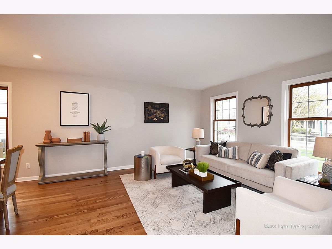
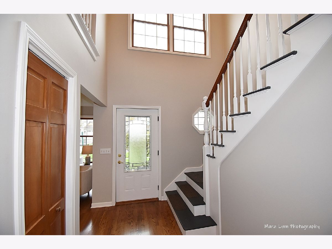
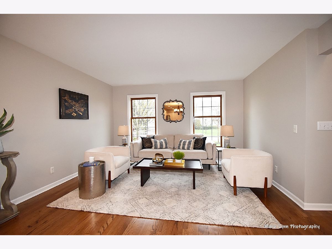
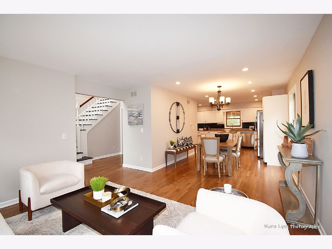
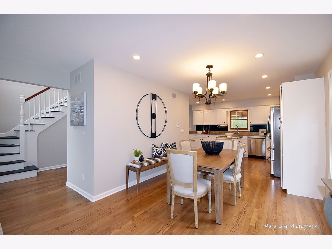
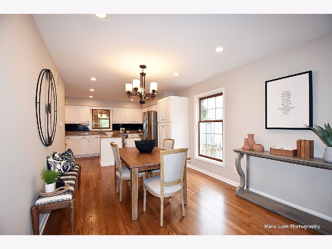
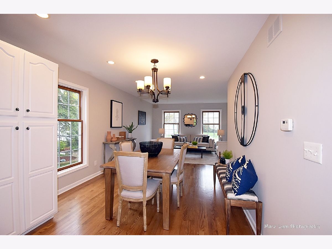
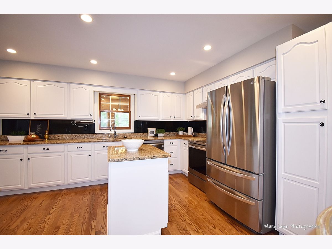
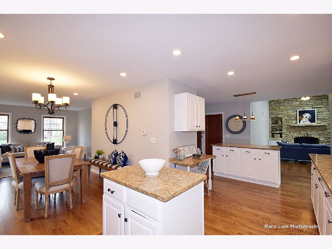
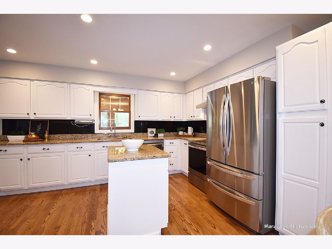
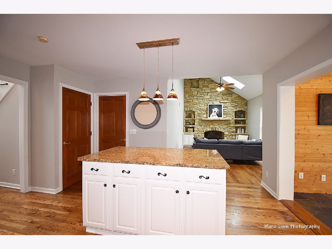
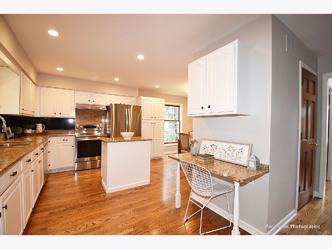
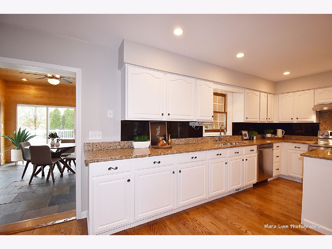
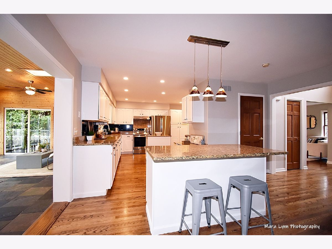
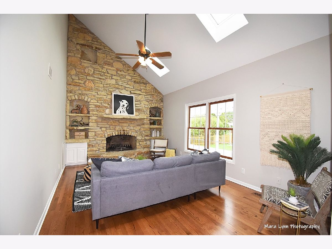
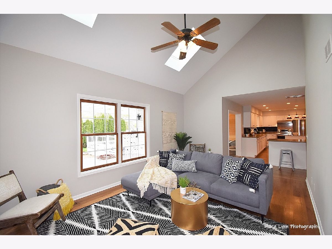
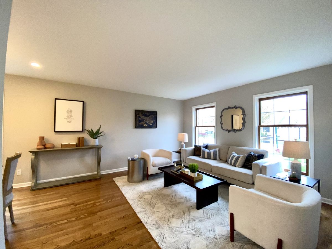
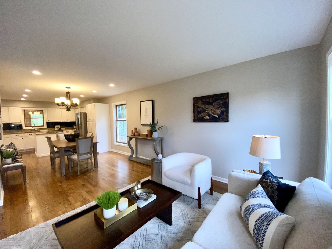
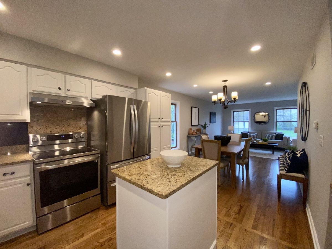
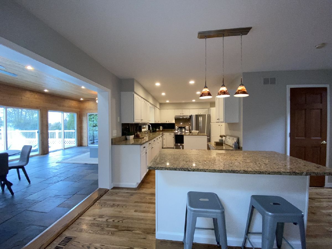
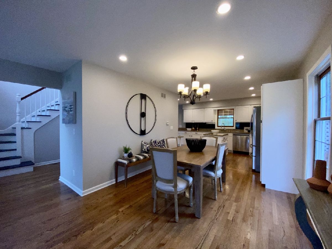
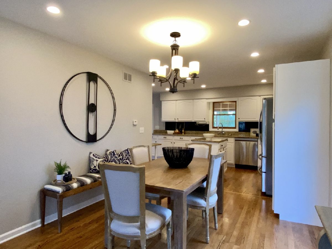
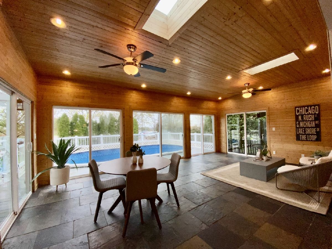
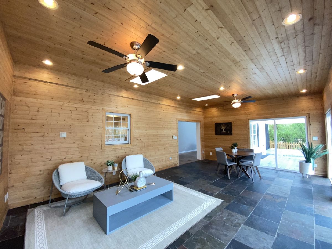
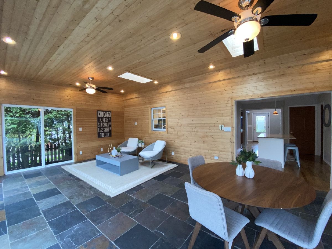
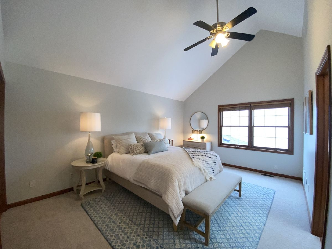
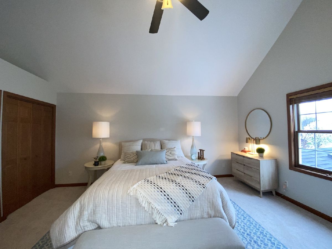
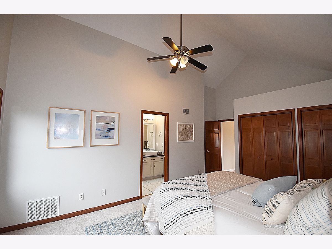
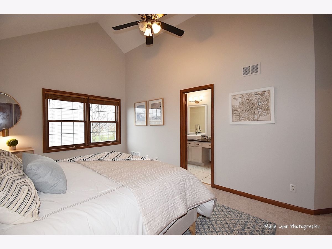
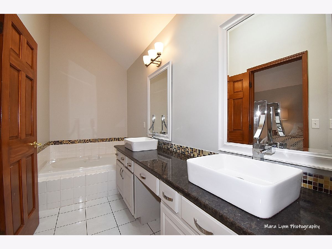
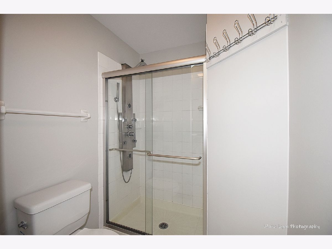
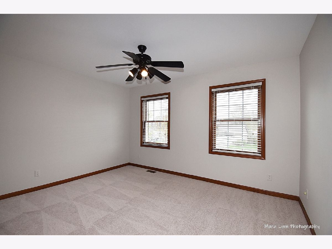
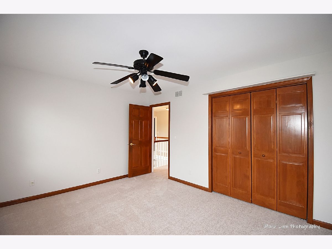
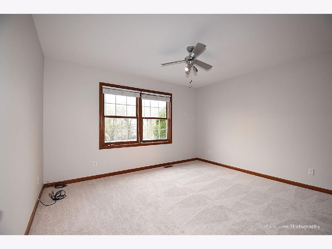
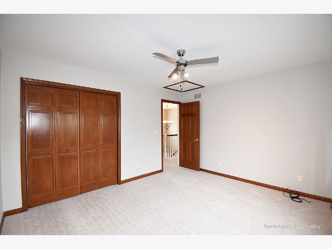
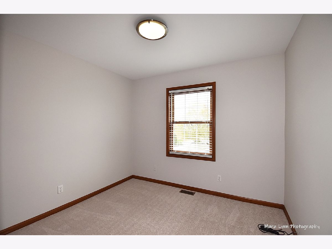
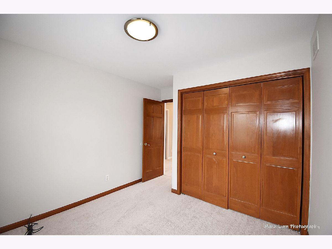
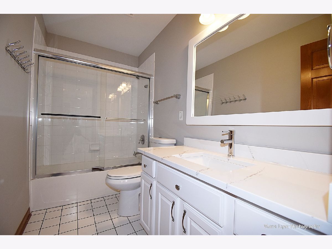
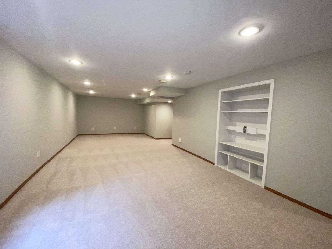
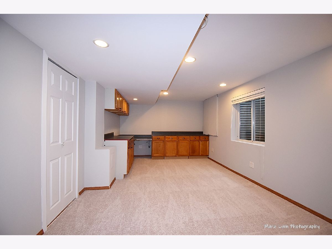
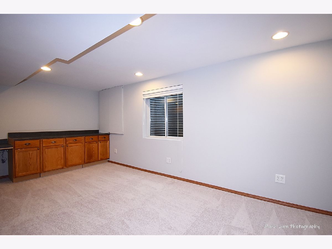
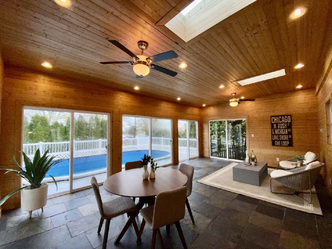
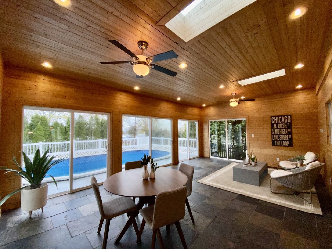
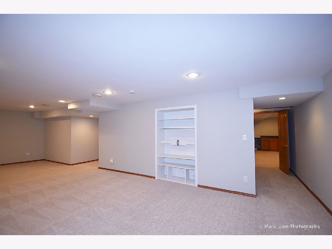
Room Specifics
Total Bedrooms: 4
Bedrooms Above Ground: 4
Bedrooms Below Ground: 0
Dimensions: —
Floor Type: —
Dimensions: —
Floor Type: —
Dimensions: —
Floor Type: —
Full Bathrooms: 4
Bathroom Amenities: Separate Shower,Double Sink,Soaking Tub
Bathroom in Basement: 1
Rooms: —
Basement Description: Finished
Other Specifics
| 3 | |
| — | |
| Asphalt | |
| — | |
| — | |
| 64X120X118X83 | |
| Unfinished | |
| — | |
| — | |
| — | |
| Not in DB | |
| — | |
| — | |
| — | |
| — |
Tax History
| Year | Property Taxes |
|---|---|
| 2015 | $8,436 |
Contact Agent
Nearby Similar Homes
Nearby Sold Comparables
Contact Agent
Listing Provided By
RE/MAX Excels



