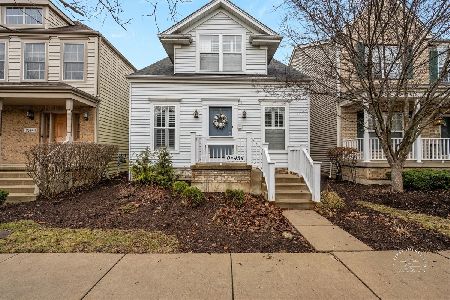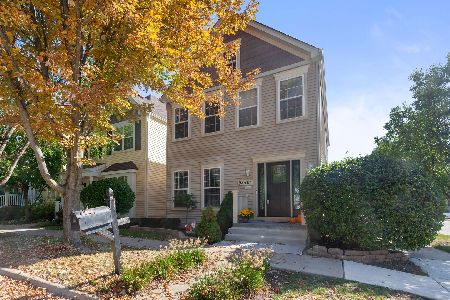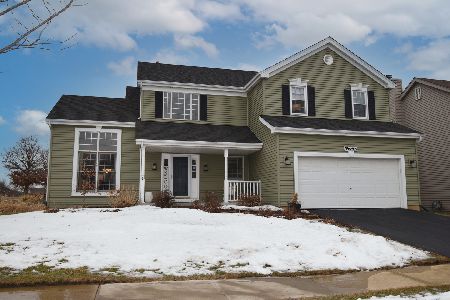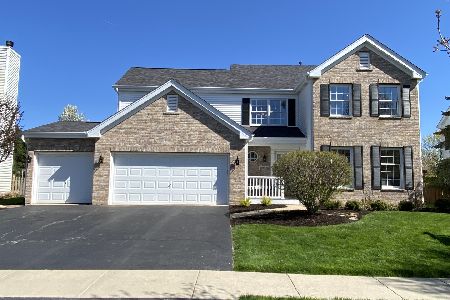39W626 Schoolhouse Lane, Geneva, Illinois 60134
$370,000
|
Sold
|
|
| Status: | Closed |
| Sqft: | 2,541 |
| Cost/Sqft: | $150 |
| Beds: | 4 |
| Baths: | 3 |
| Year Built: | 2013 |
| Property Taxes: | $10,394 |
| Days On Market: | 2686 |
| Lot Size: | 0,20 |
Description
Fantastic like new home with welcoming front porch! Beautiful hardwood floors in most of the first floor! Family room with custom built-ins and gas fireplace! The gourmet kitchen features custom 42" cabinetry, granite counter tops, center island breakfast bar, stainless steel appliances and pantry! Formal dining room with tray ceiling! Nice sized bedrooms all with large walk in closets on second floor! Large master bedroom has two large walk in closets and double sink vanity, separate shower and soaking tub in master bath! Professionally landscaped lot with mature trees in back! Large Trex deck is perfect for entertaining! Full unfinished basement is plumbed for bath! 3 car garage! Great location too! Walk to grade school!
Property Specifics
| Single Family | |
| — | |
| Traditional | |
| 2013 | |
| Full | |
| PEACHTREE III | |
| No | |
| 0.2 |
| Kane | |
| Mill Creek Tanna | |
| 0 / Not Applicable | |
| None | |
| Public | |
| Public Sewer | |
| 10084324 | |
| 1112127006 |
Nearby Schools
| NAME: | DISTRICT: | DISTANCE: | |
|---|---|---|---|
|
Grade School
Mill Creek Elementary School |
304 | — | |
|
Middle School
Geneva Middle School |
304 | Not in DB | |
|
High School
Geneva Community High School |
304 | Not in DB | |
Property History
| DATE: | EVENT: | PRICE: | SOURCE: |
|---|---|---|---|
| 17 Dec, 2018 | Sold | $370,000 | MRED MLS |
| 22 Nov, 2018 | Under contract | $379,900 | MRED MLS |
| 12 Sep, 2018 | Listed for sale | $379,900 | MRED MLS |
Room Specifics
Total Bedrooms: 4
Bedrooms Above Ground: 4
Bedrooms Below Ground: 0
Dimensions: —
Floor Type: Carpet
Dimensions: —
Floor Type: Carpet
Dimensions: —
Floor Type: Carpet
Full Bathrooms: 3
Bathroom Amenities: Separate Shower,Double Sink,Soaking Tub
Bathroom in Basement: 0
Rooms: Breakfast Room,Den
Basement Description: Unfinished,Bathroom Rough-In
Other Specifics
| 3 | |
| Concrete Perimeter | |
| Asphalt | |
| Deck, Porch | |
| Landscaped | |
| 70X125X70X125 | |
| Unfinished | |
| Full | |
| Hardwood Floors, First Floor Laundry | |
| Range, Microwave, Dishwasher, Refrigerator, Washer, Dryer, Disposal, Stainless Steel Appliance(s) | |
| Not in DB | |
| Pool, Tennis Courts, Sidewalks | |
| — | |
| — | |
| Gas Starter |
Tax History
| Year | Property Taxes |
|---|---|
| 2018 | $10,394 |
Contact Agent
Nearby Similar Homes
Nearby Sold Comparables
Contact Agent
Listing Provided By
Baird & Warner










