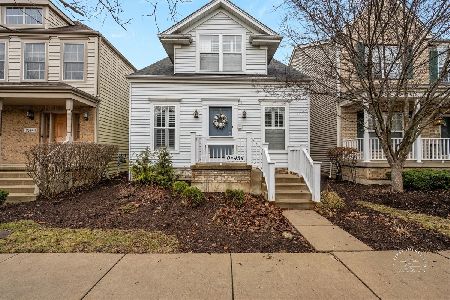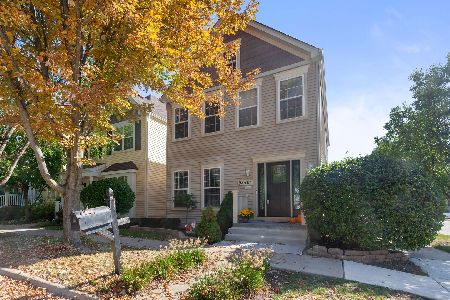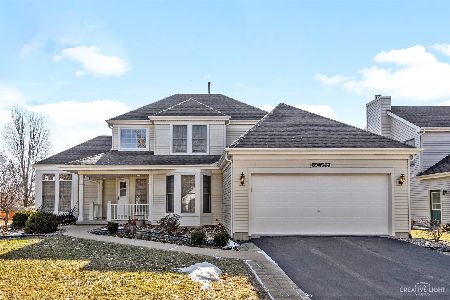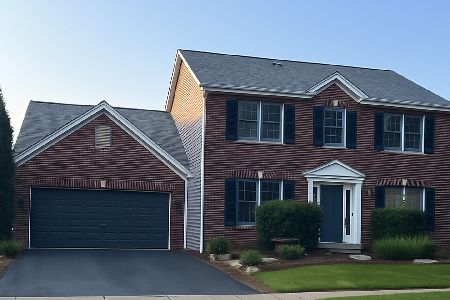39W543 Sulley Drive, Geneva, Illinois 60134
$334,900
|
Sold
|
|
| Status: | Closed |
| Sqft: | 3,094 |
| Cost/Sqft: | $108 |
| Beds: | 4 |
| Baths: | 4 |
| Year Built: | 1997 |
| Property Taxes: | $10,095 |
| Days On Market: | 2643 |
| Lot Size: | 0,16 |
Description
Mill Creek beauty! 4 BR upgraded home on premium golf course lot is a short walk to Mill Creek Elementary School. This gorgeous family home features hardwood flooring on the entire first floor, spacious kitchen with Maple cabinets, granite counter tops and stainless steel appliances. Family room with fireplace, spacious formal living room and dining room area, main floor laundry room. Upstairs has 4 bedrooms and 2 full bathrooms, including a generous master bedroom suite with large walk-in closet and private bath. The finished English basement has tons of space for whatever your needs are, and features a wet bar and half bath. Large deck overlooking the 17th tee box of Mill Creek Golf Club, 3 Car Attached Garage.
Property Specifics
| Single Family | |
| — | |
| — | |
| 1997 | |
| Full,English | |
| — | |
| No | |
| 0.16 |
| Kane | |
| Mill Creek | |
| 0 / Not Applicable | |
| None | |
| Community Well | |
| Public Sewer | |
| 10121564 | |
| 1112176014 |
Nearby Schools
| NAME: | DISTRICT: | DISTANCE: | |
|---|---|---|---|
|
Grade School
Mill Creek Elementary School |
304 | — | |
|
Middle School
Geneva Middle School |
304 | Not in DB | |
|
High School
Geneva Community High School |
304 | Not in DB | |
Property History
| DATE: | EVENT: | PRICE: | SOURCE: |
|---|---|---|---|
| 15 Nov, 2017 | Under contract | $0 | MRED MLS |
| 12 Nov, 2017 | Listed for sale | $0 | MRED MLS |
| 20 Feb, 2019 | Sold | $334,900 | MRED MLS |
| 31 Dec, 2018 | Under contract | $334,900 | MRED MLS |
| 25 Oct, 2018 | Listed for sale | $334,900 | MRED MLS |
Room Specifics
Total Bedrooms: 4
Bedrooms Above Ground: 4
Bedrooms Below Ground: 0
Dimensions: —
Floor Type: Carpet
Dimensions: —
Floor Type: Carpet
Dimensions: —
Floor Type: Carpet
Full Bathrooms: 4
Bathroom Amenities: Whirlpool,Separate Shower,Double Sink
Bathroom in Basement: 1
Rooms: Bonus Room,Recreation Room
Basement Description: Finished
Other Specifics
| 3 | |
| Concrete Perimeter | |
| Asphalt | |
| Deck, Storms/Screens | |
| Golf Course Lot | |
| 78 X 120 X 59 X 116 | |
| — | |
| Full | |
| Hardwood Floors | |
| Range, Microwave, Dishwasher, Washer, Dryer, Disposal, Stainless Steel Appliance(s) | |
| Not in DB | |
| Pool, Sidewalks, Street Lights, Street Paved | |
| — | |
| — | |
| Wood Burning, Gas Starter |
Tax History
| Year | Property Taxes |
|---|---|
| 2019 | $10,095 |
Contact Agent
Nearby Similar Homes
Nearby Sold Comparables
Contact Agent
Listing Provided By
Fox Valley Real Estate










