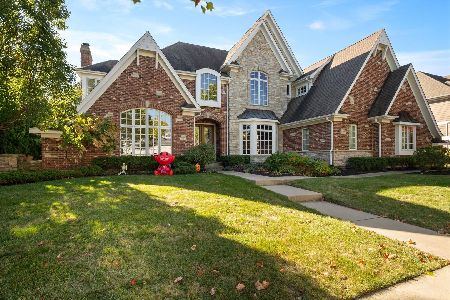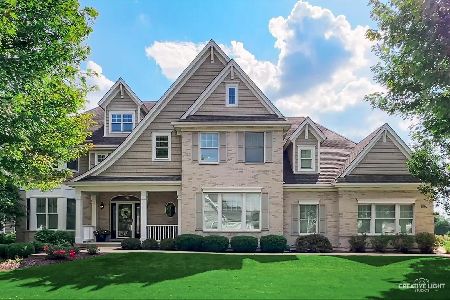39W556 Haladay Lane, Geneva, Illinois 60134
$347,500
|
Sold
|
|
| Status: | Closed |
| Sqft: | 2,280 |
| Cost/Sqft: | $156 |
| Beds: | 4 |
| Baths: | 3 |
| Year Built: | 2001 |
| Property Taxes: | $9,368 |
| Days On Market: | 2539 |
| Lot Size: | 0,00 |
Description
Spectacular setting with tremendous views of beautiful nature preserve! Lovely home with open layout, hardwood floors throughout main level, and breathtaking views to relish! Kitchen with eating area opens to family room with fireplace and bay window. Separate dining and living rooms. Upstairs master suite with volume ceilings, master bath, large walk-in closet and stunning views. The large 4th bedroom could double as an office. Finished basement with English windows, rec room with new carpet, den/possible 5th bedroom, exercise room, plumbing rough-in and ideal space for a bathroom. Nice deck, fenced yard. New siding in 2017. Just moments to community pool, park/playground, Mill Creek golf course, bike paths, La Fox train station, and downtown Geneva. A wonderful home where relaxing in your family room/kitchen/bedroom or on your deck and gazing out at the beautiful nature preserve could become your new favorite pastime - anytime of year!
Property Specifics
| Single Family | |
| — | |
| Traditional | |
| 2001 | |
| Full | |
| — | |
| Yes | |
| — |
| Kane | |
| Mill Creek | |
| 0 / Not Applicable | |
| None | |
| Public | |
| Public Sewer | |
| 10266160 | |
| 1113451023 |
Nearby Schools
| NAME: | DISTRICT: | DISTANCE: | |
|---|---|---|---|
|
Grade School
Fabyan Elementary School |
304 | — | |
|
Middle School
Geneva Middle School |
304 | Not in DB | |
|
High School
Geneva Community High School |
304 | Not in DB | |
Property History
| DATE: | EVENT: | PRICE: | SOURCE: |
|---|---|---|---|
| 25 Apr, 2014 | Sold | $340,000 | MRED MLS |
| 9 Mar, 2014 | Under contract | $339,900 | MRED MLS |
| 4 Mar, 2014 | Listed for sale | $339,900 | MRED MLS |
| 7 Mar, 2019 | Sold | $347,500 | MRED MLS |
| 10 Feb, 2019 | Under contract | $354,900 | MRED MLS |
| 6 Feb, 2019 | Listed for sale | $354,900 | MRED MLS |
Room Specifics
Total Bedrooms: 5
Bedrooms Above Ground: 4
Bedrooms Below Ground: 1
Dimensions: —
Floor Type: Carpet
Dimensions: —
Floor Type: Carpet
Dimensions: —
Floor Type: Carpet
Dimensions: —
Floor Type: —
Full Bathrooms: 3
Bathroom Amenities: Whirlpool,Separate Shower,Double Sink,Soaking Tub
Bathroom in Basement: 0
Rooms: Recreation Room,Bedroom 5,Bonus Room
Basement Description: Finished,Bathroom Rough-In
Other Specifics
| 2 | |
| Concrete Perimeter | |
| Asphalt | |
| Deck, Porch, Outdoor Grill | |
| Park Adjacent,Pond(s) | |
| 58X128X72X129 | |
| — | |
| Full | |
| Vaulted/Cathedral Ceilings, Skylight(s), Hardwood Floors, First Floor Laundry | |
| Range, Microwave, Dishwasher, Refrigerator, Washer, Dryer, Disposal | |
| Not in DB | |
| Clubhouse, Pool, Sidewalks, Street Paved | |
| — | |
| — | |
| Wood Burning, Gas Starter |
Tax History
| Year | Property Taxes |
|---|---|
| 2014 | $8,973 |
| 2019 | $9,368 |
Contact Agent
Nearby Similar Homes
Nearby Sold Comparables
Contact Agent
Listing Provided By
RE/MAX TOWN & COUNTRY






