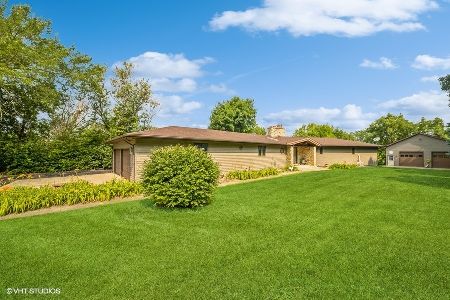39W615 Loretta Drive, Campton Hills, Illinois 60175
$364,000
|
Sold
|
|
| Status: | Closed |
| Sqft: | 2,627 |
| Cost/Sqft: | $139 |
| Beds: | 4 |
| Baths: | 3 |
| Year Built: | 1985 |
| Property Taxes: | $7,005 |
| Days On Market: | 2832 |
| Lot Size: | 0,96 |
Description
Serene setting on acre lot in desirable Happy Hills location. Minutes to bustling St. Charles yet a feeling of total privacy & at one with nature. Custom home w/many upgrades over the years, including taking out walls to create a seamless flow~huge cased openings ( bump out & maple flrs & aths) Covered front porch, wide open foyer into spacious rooms, huge picture windows & scenic views. Bright KIT w/breakfast area, island peninsula & skylight. Deck & patio access. FAM w/ fl to ceiling custom FP opens to library...great gathering area all combined yet each rm distinctive. A Quality, custom built, one owner home was designed for gracious living. Large Beds & exquisitely upgraded master & hall bath. Huge Master suite w/sitting rm, walk-in closet. 1st Flr LAUND has access to Yard & Garage.FIN Recreation Rm perfect for Media, Gaming or Exercise & there ample storage space. Large work-rm & roughed in bath. Side load garage. Minutes to water park & down-town St. Charles. Home Sweet Home
Property Specifics
| Single Family | |
| — | |
| — | |
| 1985 | |
| Full | |
| CUSTOM | |
| No | |
| 0.96 |
| Kane | |
| Happy Hills | |
| 0 / Not Applicable | |
| None | |
| Private Well | |
| Septic-Private | |
| 09937754 | |
| 0825329004 |
Property History
| DATE: | EVENT: | PRICE: | SOURCE: |
|---|---|---|---|
| 12 Jul, 2018 | Sold | $364,000 | MRED MLS |
| 23 May, 2018 | Under contract | $364,000 | MRED MLS |
| — | Last price change | $372,000 | MRED MLS |
| 3 May, 2018 | Listed for sale | $372,000 | MRED MLS |
Room Specifics
Total Bedrooms: 4
Bedrooms Above Ground: 4
Bedrooms Below Ground: 0
Dimensions: —
Floor Type: Carpet
Dimensions: —
Floor Type: Carpet
Dimensions: —
Floor Type: Carpet
Full Bathrooms: 3
Bathroom Amenities: Separate Shower,Double Sink,Garden Tub
Bathroom in Basement: 0
Rooms: Foyer,Den,Eating Area
Basement Description: Finished,Bathroom Rough-In
Other Specifics
| 2 | |
| Concrete Perimeter | |
| Asphalt | |
| Porch | |
| Landscaped,Wooded | |
| 41382 SQ. FT. | |
| Full | |
| Full | |
| Skylight(s), Hardwood Floors, First Floor Laundry, First Floor Full Bath | |
| Range, Microwave, Dishwasher, Refrigerator | |
| Not in DB | |
| Pool | |
| — | |
| — | |
| Wood Burning |
Tax History
| Year | Property Taxes |
|---|---|
| 2018 | $7,005 |
Contact Agent
Nearby Sold Comparables
Contact Agent
Listing Provided By
Veronica's Realty





