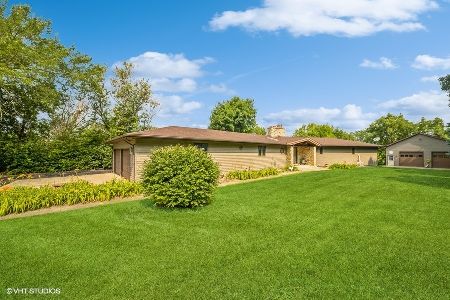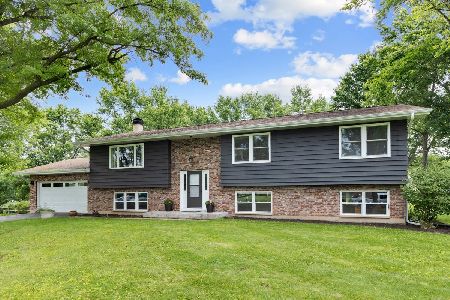3N340 Limberi Lane, St Charles, Illinois 60175
$345,000
|
Sold
|
|
| Status: | Closed |
| Sqft: | 2,150 |
| Cost/Sqft: | $177 |
| Beds: | 3 |
| Baths: | 3 |
| Year Built: | 1988 |
| Property Taxes: | $7,236 |
| Days On Market: | 3815 |
| Lot Size: | 1,01 |
Description
You will love this custom-built one owner ranch with attention to quality and detail! The living room and dining room with tray ceilings have Palladian windows to "bring the outside in." The kitchen and family room boast Grabel solid wood Hickory cabinetry and entertainment center, breakfast bar island, ample dinette with tons of windows plus brick wood burning fireplace with limestone hearth and mantle. Step into a fabulous vaulted sun room with panoramic views or out to the large deck, screened gazebo, and brick paver patio. The tray ceiling master bedroom has "His" and "Her" closets and the vaulted master bath has a skylight, whirlpool, and separate shower. The finished, sunny English basement has an extra wide stairway that leads to the huge recreation room, office or fourth bedroom (can be an in-law arrangement) with full bath, and tons of storage. Two and a half car attached garage and 2.5 detached garage with own driveway. Yard can be fenced. Great neighborhood and many updates!
Property Specifics
| Single Family | |
| — | |
| Traditional | |
| 1988 | |
| Full,English | |
| RANCH | |
| No | |
| 1.01 |
| Kane | |
| Campton Pines | |
| 0 / Not Applicable | |
| None | |
| Private Well | |
| Septic-Private | |
| 09019803 | |
| 0825328017 |
Nearby Schools
| NAME: | DISTRICT: | DISTANCE: | |
|---|---|---|---|
|
Grade School
Wasco Elementary School |
303 | — | |
|
Middle School
Thompson Middle School |
303 | Not in DB | |
|
High School
St Charles East High School |
303 | Not in DB | |
Property History
| DATE: | EVENT: | PRICE: | SOURCE: |
|---|---|---|---|
| 3 Dec, 2015 | Sold | $345,000 | MRED MLS |
| 16 Sep, 2015 | Under contract | $379,900 | MRED MLS |
| 24 Aug, 2015 | Listed for sale | $379,900 | MRED MLS |
Room Specifics
Total Bedrooms: 3
Bedrooms Above Ground: 3
Bedrooms Below Ground: 0
Dimensions: —
Floor Type: Carpet
Dimensions: —
Floor Type: Carpet
Full Bathrooms: 3
Bathroom Amenities: Whirlpool,Separate Shower
Bathroom in Basement: 1
Rooms: Office,Recreation Room,Storage,Heated Sun Room
Basement Description: Finished
Other Specifics
| 4 | |
| Concrete Perimeter | |
| Asphalt | |
| Deck, Gazebo, Brick Paver Patio, Storms/Screens | |
| Cul-De-Sac,Landscaped | |
| 103 X 354 X 298 X 180 | |
| Unfinished | |
| Full | |
| Vaulted/Cathedral Ceilings, First Floor Bedroom, In-Law Arrangement, First Floor Laundry, First Floor Full Bath | |
| Range, Microwave, Dishwasher, Refrigerator, Washer, Dryer | |
| Not in DB | |
| — | |
| — | |
| — | |
| Wood Burning Stove, Attached Fireplace Doors/Screen, Gas Starter |
Tax History
| Year | Property Taxes |
|---|---|
| 2015 | $7,236 |
Contact Agent
Nearby Sold Comparables
Contact Agent
Listing Provided By
Baird & Warner






