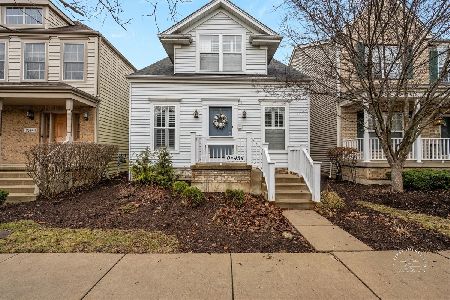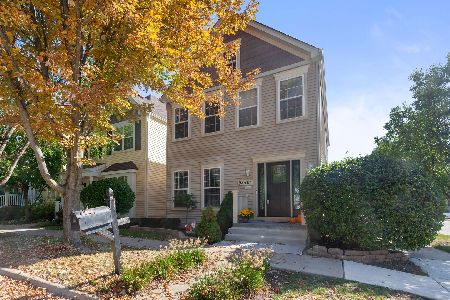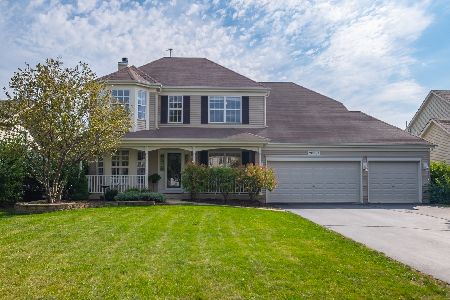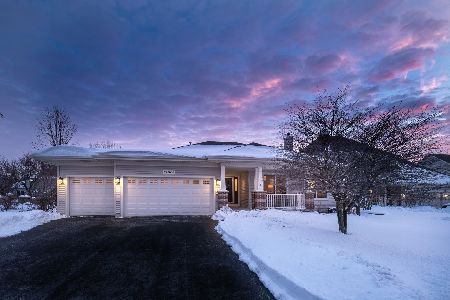39W667 Schoolhouse Lane, Geneva, Illinois 60134
$380,000
|
Sold
|
|
| Status: | Closed |
| Sqft: | 2,733 |
| Cost/Sqft: | $146 |
| Beds: | 4 |
| Baths: | 4 |
| Year Built: | 2007 |
| Property Taxes: | $11,262 |
| Days On Market: | 3688 |
| Lot Size: | 0,29 |
Description
This Mill Creek home has everything you're looking for and a premium lot. It boasts 4br & an optional 5th, 2.2bths, full finished basement & 3 car garage. Hardwd Flrs first level & new carpet upstairs. Kitchen features include new granite counters, new SS appl, 42" Cabs, & large island. Master Bath has double vanity, soaker tub, separate shower, & huge WIC. Basement has bedroom & 2nd kitchen w/bar. Interior upgrades include crown molding, prof paint, conduit thru out, new door hardware, wood burning FPL. Exterior features include fenced yard, front porch, paver patio, large driveway, swingset, prof landscaping. Brand new Vinyl siding, 2 new sump pumps. Walk to Elementary School & Golf Course. Close to LaFox Train Station
Property Specifics
| Single Family | |
| — | |
| Traditional | |
| 2007 | |
| Full | |
| PARKER XL | |
| No | |
| 0.29 |
| Kane | |
| Mill Creek | |
| 0 / Not Applicable | |
| None | |
| Community Well | |
| Public Sewer | |
| 09103148 | |
| 1112128007 |
Nearby Schools
| NAME: | DISTRICT: | DISTANCE: | |
|---|---|---|---|
|
Grade School
Mill Creek Elementary School |
304 | — | |
|
Middle School
Geneva Middle School |
304 | Not in DB | |
|
High School
Geneva Community High School |
304 | Not in DB | |
Property History
| DATE: | EVENT: | PRICE: | SOURCE: |
|---|---|---|---|
| 25 Mar, 2016 | Sold | $380,000 | MRED MLS |
| 8 Feb, 2016 | Under contract | $399,900 | MRED MLS |
| 16 Dec, 2015 | Listed for sale | $399,900 | MRED MLS |
| 13 Nov, 2020 | Sold | $426,000 | MRED MLS |
| 2 Oct, 2020 | Under contract | $424,900 | MRED MLS |
| 30 Sep, 2020 | Listed for sale | $424,900 | MRED MLS |
Room Specifics
Total Bedrooms: 5
Bedrooms Above Ground: 4
Bedrooms Below Ground: 1
Dimensions: —
Floor Type: Carpet
Dimensions: —
Floor Type: Carpet
Dimensions: —
Floor Type: Carpet
Dimensions: —
Floor Type: —
Full Bathrooms: 4
Bathroom Amenities: Separate Shower,Double Sink,Soaking Tub
Bathroom in Basement: 1
Rooms: Kitchen,Bedroom 5,Eating Area,Recreation Room,Storage
Basement Description: Finished
Other Specifics
| 3 | |
| Concrete Perimeter | |
| Asphalt | |
| Patio, Porch, Brick Paver Patio, Storms/Screens | |
| Fenced Yard,Landscaped | |
| 75 X 193 X 70 X 170 | |
| — | |
| Full | |
| Bar-Wet, Hardwood Floors, Wood Laminate Floors, First Floor Laundry | |
| Range, Microwave, Dishwasher, Refrigerator, Washer, Dryer, Disposal, Stainless Steel Appliance(s) | |
| Not in DB | |
| Pool, Sidewalks, Street Lights, Street Paved | |
| — | |
| — | |
| Wood Burning, Gas Starter |
Tax History
| Year | Property Taxes |
|---|---|
| 2016 | $11,262 |
| 2020 | $11,938 |
Contact Agent
Nearby Similar Homes
Nearby Sold Comparables
Contact Agent
Listing Provided By
Realty Executives Premiere









