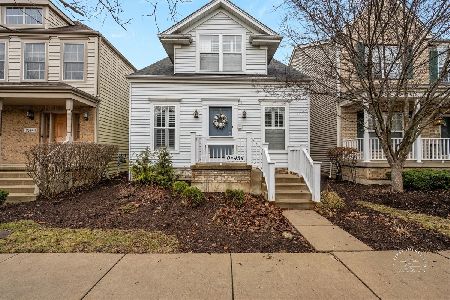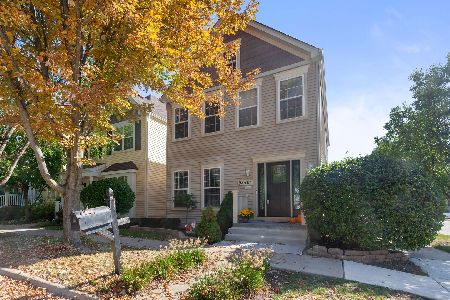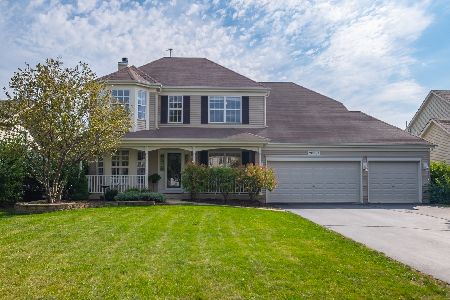39W679 Schoolhouse Lane, Geneva, Illinois 60134
$375,000
|
Sold
|
|
| Status: | Closed |
| Sqft: | 2,681 |
| Cost/Sqft: | $142 |
| Beds: | 4 |
| Baths: | 5 |
| Year Built: | 2007 |
| Property Taxes: | $10,980 |
| Days On Market: | 3494 |
| Lot Size: | 0,00 |
Description
GET THE MOST FOR YOUR MONEY! A huge fenced in backyard w/an incredible deck/pergola, front porch and 3 car garage! A large, beautiful kitchen with cherry cabinetry, granite and hardwood floors. The den/study is tucked in the back and could also serve as a 5th bedroom. Upstairs enjoy the master suite with dressing area, his/her walk-in closets and lux bath. Convenient 2nd floor laundry room. In addition, two good size bedrooms and a guest suite with private bath. Don't miss the finished basement with bar, recreation, exercise, bath and play areas. Tons of storage. New carpet and fresh paint. Quick close is possible! Steps to the top rated elementary school. Enjoy everything Mill Creek offers - golf courses, pool, walking/bike paths and tons of open space. Close to METRA - LaFox station. Open the door to your new home!!
Property Specifics
| Single Family | |
| — | |
| Traditional | |
| 2007 | |
| Full | |
| PAYTON XL | |
| No | |
| — |
| Kane | |
| Mill Creek | |
| 0 / Not Applicable | |
| None | |
| Community Well | |
| Public Sewer | |
| 09269551 | |
| 1112128006 |
Nearby Schools
| NAME: | DISTRICT: | DISTANCE: | |
|---|---|---|---|
|
Grade School
Mill Creek Elementary School |
304 | — | |
|
Middle School
Geneva Middle School |
304 | Not in DB | |
|
High School
Geneva Community High School |
304 | Not in DB | |
Property History
| DATE: | EVENT: | PRICE: | SOURCE: |
|---|---|---|---|
| 7 Sep, 2016 | Sold | $375,000 | MRED MLS |
| 25 Jul, 2016 | Under contract | $382,000 | MRED MLS |
| — | Last price change | $387,000 | MRED MLS |
| 26 Jun, 2016 | Listed for sale | $387,000 | MRED MLS |
| 3 Jun, 2019 | Sold | $406,000 | MRED MLS |
| 20 Apr, 2019 | Under contract | $400,000 | MRED MLS |
| 12 Apr, 2019 | Listed for sale | $400,000 | MRED MLS |
Room Specifics
Total Bedrooms: 4
Bedrooms Above Ground: 4
Bedrooms Below Ground: 0
Dimensions: —
Floor Type: Carpet
Dimensions: —
Floor Type: Carpet
Dimensions: —
Floor Type: Carpet
Full Bathrooms: 5
Bathroom Amenities: Separate Shower,Double Sink,Garden Tub
Bathroom in Basement: 1
Rooms: Den,Recreation Room,Play Room,Exercise Room
Basement Description: Finished
Other Specifics
| 3 | |
| Concrete Perimeter | |
| Asphalt | |
| Deck, Porch, Storms/Screens | |
| Fenced Yard,Landscaped | |
| 72X147X70X166 | |
| Full | |
| Full | |
| Vaulted/Cathedral Ceilings, Hardwood Floors, Second Floor Laundry | |
| Range, Microwave, Dishwasher, Refrigerator, Washer, Dryer, Disposal | |
| Not in DB | |
| Clubhouse, Tennis Courts, Sidewalks, Street Paved | |
| — | |
| — | |
| Wood Burning, Gas Starter |
Tax History
| Year | Property Taxes |
|---|---|
| 2016 | $10,980 |
| 2019 | $11,561 |
Contact Agent
Nearby Similar Homes
Nearby Sold Comparables
Contact Agent
Listing Provided By
Hemming & Sylvester Properties









