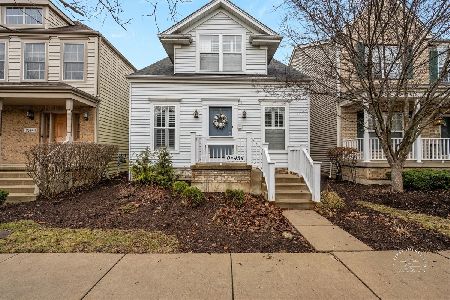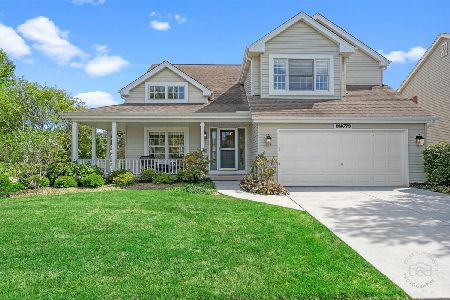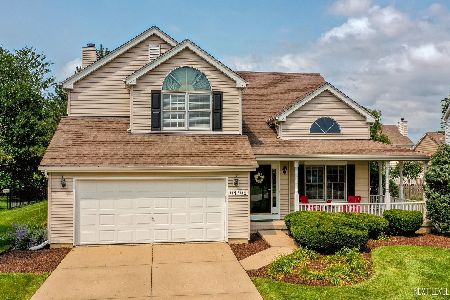39W670 Green Place, Geneva, Illinois 60134
$316,000
|
Sold
|
|
| Status: | Closed |
| Sqft: | 2,478 |
| Cost/Sqft: | $135 |
| Beds: | 4 |
| Baths: | 3 |
| Year Built: | 1998 |
| Property Taxes: | $9,643 |
| Days On Market: | 3702 |
| Lot Size: | 0,00 |
Description
Wonderful Chapman model on large lot on private cul-de-sac with expanded master closet, bigger master bath, and bump out in family room on both side of fireplace for more space! Another plus are over-sized windows in many rooms. Living room and dining room are vaulted, kitchen boasts 42" maple cabinetry with crown moulding, center island, and stainless steel appliances. You will enjoy the large family room with brick fireplace to warm the chilly nights and it flows into the kitchen---great for entertaining and everyday living! Newer fixtures, faucets, carpeting on all levels, deck painted 2015, stove and microwave 2015 and swing set stays! The handicapped ramp in the garage can stay or will be removed, if you wish. Everyone will enjoy the fenced yard and the proximity to the elementary school! The "icing on the cake" is the huge open, green space across the street---fabulous for soccer, games, and parties! Pool, clubhouse, two grade schools, and walking trails are some of the amenities
Property Specifics
| Single Family | |
| — | |
| Traditional | |
| 1998 | |
| Full | |
| CHAPMAN | |
| No | |
| — |
| Kane | |
| Mill Creek | |
| 0 / Not Applicable | |
| None | |
| Public | |
| Public Sewer | |
| 09095310 | |
| 1112175005 |
Nearby Schools
| NAME: | DISTRICT: | DISTANCE: | |
|---|---|---|---|
|
Grade School
Mill Creek Elementary School |
304 | — | |
|
Middle School
Geneva Middle School |
304 | Not in DB | |
|
High School
Geneva Community High School |
304 | Not in DB | |
Property History
| DATE: | EVENT: | PRICE: | SOURCE: |
|---|---|---|---|
| 23 Dec, 2015 | Sold | $316,000 | MRED MLS |
| 5 Dec, 2015 | Under contract | $334,900 | MRED MLS |
| 2 Dec, 2015 | Listed for sale | $334,900 | MRED MLS |
Room Specifics
Total Bedrooms: 4
Bedrooms Above Ground: 4
Bedrooms Below Ground: 0
Dimensions: —
Floor Type: Carpet
Dimensions: —
Floor Type: Carpet
Dimensions: —
Floor Type: Carpet
Full Bathrooms: 3
Bathroom Amenities: Separate Shower,Double Sink
Bathroom in Basement: 0
Rooms: Eating Area
Basement Description: Unfinished,Bathroom Rough-In
Other Specifics
| 3 | |
| Concrete Perimeter | |
| Asphalt | |
| Deck | |
| Cul-De-Sac,Fenced Yard,Landscaped | |
| 94X120X78X168 | |
| Unfinished | |
| Full | |
| Vaulted/Cathedral Ceilings, Hardwood Floors, Second Floor Laundry | |
| Range, Microwave, Dishwasher, Refrigerator, Disposal | |
| Not in DB | |
| Clubhouse, Pool, Sidewalks, Street Lights | |
| — | |
| — | |
| Attached Fireplace Doors/Screen, Gas Log, Gas Starter |
Tax History
| Year | Property Taxes |
|---|---|
| 2015 | $9,643 |
Contact Agent
Nearby Similar Homes
Nearby Sold Comparables
Contact Agent
Listing Provided By
Baird & Warner








