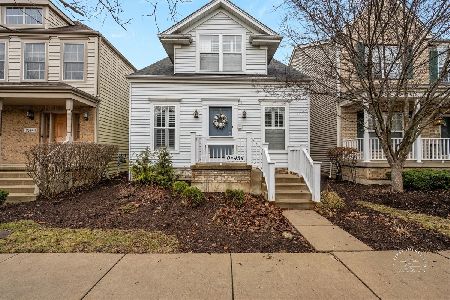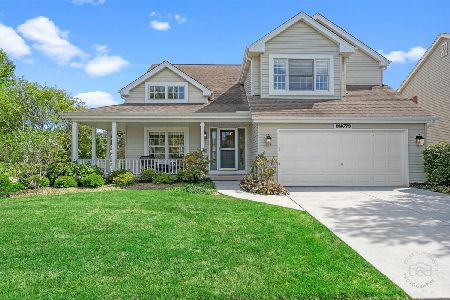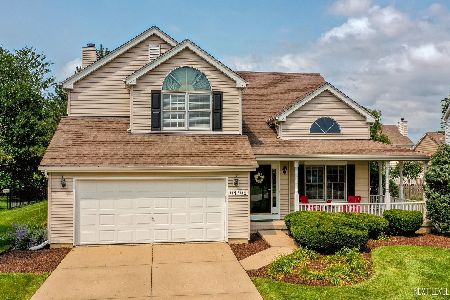0n694 Green Place, Geneva, Illinois 60134
$376,000
|
Sold
|
|
| Status: | Closed |
| Sqft: | 2,740 |
| Cost/Sqft: | $139 |
| Beds: | 4 |
| Baths: | 3 |
| Year Built: | 1997 |
| Property Taxes: | $10,004 |
| Days On Market: | 2769 |
| Lot Size: | 0,23 |
Description
Incredible floor plan with extended family room, wonderful 5 bedroom, 2.5 bath home in Mill Creek. Need more living area, how about a finished basement with bar area, there is so much here at this price. New stamped concrete patio leads to newly landscaped back yard with new fence. So much added value wrapped up into an already amazing home, new fridge, less than a month old, new HVAC, renovated powder room. This is a move in and make it your own kind of homes. Check off your lists, great style, great room sizes and floor plan, den, bedrooms, 19x16 family room and all is ready for a new owner this weekend. Did I mention the personal retreat is on a cul de sac with a huge green area for the kids to play in, this really is a perfect place to raise your family or for entertaining.
Property Specifics
| Single Family | |
| — | |
| Traditional | |
| 1997 | |
| Full | |
| — | |
| No | |
| 0.23 |
| Kane | |
| Mill Creek | |
| 0 / Not Applicable | |
| None | |
| Public | |
| Public Sewer | |
| 09988843 | |
| 1112175011 |
Nearby Schools
| NAME: | DISTRICT: | DISTANCE: | |
|---|---|---|---|
|
Grade School
Mill Creek Elementary School |
304 | — | |
|
Middle School
Geneva Middle School |
304 | Not in DB | |
|
High School
Geneva Community High School |
304 | Not in DB | |
Property History
| DATE: | EVENT: | PRICE: | SOURCE: |
|---|---|---|---|
| 1 Sep, 2015 | Sold | $330,000 | MRED MLS |
| 22 Jul, 2015 | Under contract | $339,900 | MRED MLS |
| — | Last price change | $349,500 | MRED MLS |
| 18 May, 2015 | Listed for sale | $349,500 | MRED MLS |
| 1 Aug, 2018 | Sold | $376,000 | MRED MLS |
| 24 Jun, 2018 | Under contract | $379,900 | MRED MLS |
| 22 Jun, 2018 | Listed for sale | $379,900 | MRED MLS |
Room Specifics
Total Bedrooms: 5
Bedrooms Above Ground: 4
Bedrooms Below Ground: 1
Dimensions: —
Floor Type: Carpet
Dimensions: —
Floor Type: Carpet
Dimensions: —
Floor Type: Carpet
Dimensions: —
Floor Type: —
Full Bathrooms: 3
Bathroom Amenities: Separate Shower,Double Sink,Soaking Tub
Bathroom in Basement: 0
Rooms: Bedroom 5,Eating Area,Recreation Room,Game Room,Exercise Room,Office
Basement Description: Finished
Other Specifics
| 2 | |
| Concrete Perimeter | |
| Asphalt | |
| Stamped Concrete Patio | |
| Cul-De-Sac | |
| 63X120X102X125 | |
| Full,Unfinished | |
| Full | |
| Skylight(s), Bar-Dry, Hardwood Floors, First Floor Laundry | |
| Range, Microwave, Dishwasher, Refrigerator, Disposal, Stainless Steel Appliance(s) | |
| Not in DB | |
| Pool, Sidewalks, Street Lights, Street Paved | |
| — | |
| — | |
| Wood Burning, Gas Starter |
Tax History
| Year | Property Taxes |
|---|---|
| 2015 | $9,757 |
| 2018 | $10,004 |
Contact Agent
Nearby Similar Homes
Nearby Sold Comparables
Contact Agent
Listing Provided By
Keller Williams Inspire










