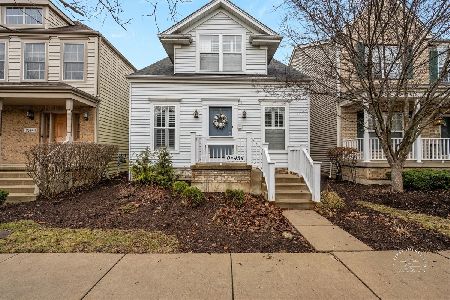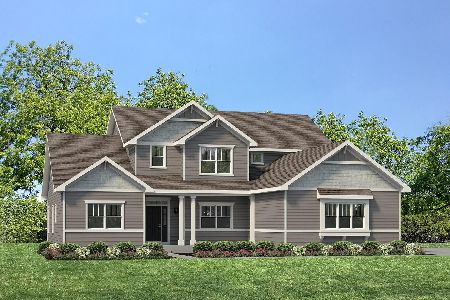39W680 Harvey Square, Geneva, Illinois 60134
$277,500
|
Sold
|
|
| Status: | Closed |
| Sqft: | 2,374 |
| Cost/Sqft: | $120 |
| Beds: | 3 |
| Baths: | 3 |
| Year Built: | 1998 |
| Property Taxes: | $9,495 |
| Days On Market: | 4270 |
| Lot Size: | 0,00 |
Description
Former model hme nestled in cul-de-sac w/huge fenced yd--grt for kids, dogs, & parties! LV opens to dining rm for ease in entertaining. Kit w/lrg pantry that flows into eating area w/drs to deck. Vltd FR boasts FP, skylights, & entrance to 3-season sun rm w/access to deck. Multi-purpose loft w/overlook to FR. Vltd MBR suite w/vltd lux bth. Close to school, clubhse, golf, & pool. Home warranty. New top-line wtr heater
Property Specifics
| Single Family | |
| — | |
| Traditional | |
| 1998 | |
| Full | |
| ROSS | |
| No | |
| — |
| Kane | |
| Mill Creek | |
| 0 / Not Applicable | |
| None | |
| Public | |
| Public Sewer | |
| 08611724 | |
| 1112332014 |
Nearby Schools
| NAME: | DISTRICT: | DISTANCE: | |
|---|---|---|---|
|
Grade School
Mill Creek Elementary School |
304 | — | |
|
Middle School
Geneva Middle School |
304 | Not in DB | |
|
High School
Geneva Community High School |
304 | Not in DB | |
Property History
| DATE: | EVENT: | PRICE: | SOURCE: |
|---|---|---|---|
| 29 Sep, 2014 | Sold | $277,500 | MRED MLS |
| 20 Aug, 2014 | Under contract | $284,900 | MRED MLS |
| — | Last price change | $299,900 | MRED MLS |
| 12 May, 2014 | Listed for sale | $323,900 | MRED MLS |
| 6 Jul, 2021 | Sold | $412,500 | MRED MLS |
| 22 Jun, 2021 | Under contract | $429,900 | MRED MLS |
| 4 Jun, 2021 | Listed for sale | $429,900 | MRED MLS |
| 28 Mar, 2025 | Sold | $487,000 | MRED MLS |
| 13 Mar, 2025 | Under contract | $475,000 | MRED MLS |
| 11 Mar, 2025 | Listed for sale | $475,000 | MRED MLS |
Room Specifics
Total Bedrooms: 3
Bedrooms Above Ground: 3
Bedrooms Below Ground: 0
Dimensions: —
Floor Type: Carpet
Dimensions: —
Floor Type: Carpet
Full Bathrooms: 3
Bathroom Amenities: Whirlpool,Separate Shower,Double Sink
Bathroom in Basement: 0
Rooms: Eating Area,Loft,Sun Room
Basement Description: Unfinished
Other Specifics
| 2 | |
| Concrete Perimeter | |
| Asphalt | |
| Deck, Storms/Screens | |
| Cul-De-Sac,Fenced Yard,Landscaped | |
| 40 X 132 X 110 X 50 X 163 | |
| Unfinished | |
| Full | |
| Vaulted/Cathedral Ceilings, Skylight(s), First Floor Laundry | |
| Range, Dishwasher, Refrigerator, Washer, Dryer, Disposal | |
| Not in DB | |
| Clubhouse, Pool, Sidewalks, Street Paved | |
| — | |
| — | |
| Attached Fireplace Doors/Screen, Gas Log, Gas Starter |
Tax History
| Year | Property Taxes |
|---|---|
| 2014 | $9,495 |
| 2021 | $9,352 |
| 2025 | $9,940 |
Contact Agent
Nearby Similar Homes
Nearby Sold Comparables
Contact Agent
Listing Provided By
Baird & Warner











