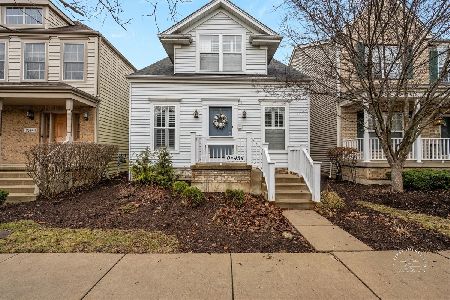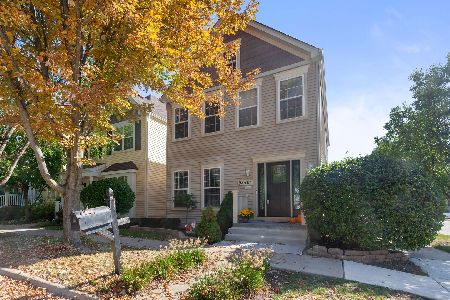39W671 Terney Lane, Geneva, Illinois 60134
$284,500
|
Sold
|
|
| Status: | Closed |
| Sqft: | 2,346 |
| Cost/Sqft: | $126 |
| Beds: | 4 |
| Baths: | 3 |
| Year Built: | 1996 |
| Property Taxes: | $9,579 |
| Days On Market: | 3755 |
| Lot Size: | 0,00 |
Description
BUY the BEST 4 BEDROOM VALUE in MILL CREEK! RELAX in a Quiet, Established neighborhood with your own DECK & POOL. A playground & PARK is just doors away. The Curb Appeal with WRAP-AROUND PORCH will impress you. Enter into a Vaulted Foyer/Living Room. Sunny, C-Tiled KITCHEN & Dinette open to an elevated Deck & Pool. Freshly Carpeted Family room offers a Warm FIREPLACE. The VAULTED MASTER SUITE offers a LUXURY BATH & WALK-IN Closet. All Bedrooms offer sizeable space. A stubbed & Framed basement awaits further finishing. The ROOF was NEW in June, 2015. Everything here has been well maintained. If you like the idea of entertaining friends & Family this Home is Ideal. Excellent GENEVA SCHOOLS, Kids walk to Mill Creek G.S. Again, A Perfect VALUE for a Young Family. Come See!
Property Specifics
| Single Family | |
| — | |
| Traditional | |
| 1996 | |
| Full,English | |
| BARTELT | |
| No | |
| — |
| Kane | |
| Mill Creek | |
| 0 / Not Applicable | |
| None | |
| Public | |
| Public Sewer | |
| 09059105 | |
| 1112332004 |
Nearby Schools
| NAME: | DISTRICT: | DISTANCE: | |
|---|---|---|---|
|
Grade School
Mill Creek Elementary School |
304 | — | |
|
Middle School
Geneva Middle School |
304 | Not in DB | |
|
High School
Geneva Community High School |
304 | Not in DB | |
Property History
| DATE: | EVENT: | PRICE: | SOURCE: |
|---|---|---|---|
| 31 May, 2016 | Sold | $284,500 | MRED MLS |
| 3 May, 2016 | Under contract | $294,900 | MRED MLS |
| — | Last price change | $299,900 | MRED MLS |
| 8 Oct, 2015 | Listed for sale | $304,900 | MRED MLS |
Room Specifics
Total Bedrooms: 4
Bedrooms Above Ground: 4
Bedrooms Below Ground: 0
Dimensions: —
Floor Type: Carpet
Dimensions: —
Floor Type: Carpet
Dimensions: —
Floor Type: Carpet
Full Bathrooms: 3
Bathroom Amenities: Separate Shower,Double Sink,Soaking Tub
Bathroom in Basement: 0
Rooms: No additional rooms
Basement Description: Unfinished
Other Specifics
| 2 | |
| Concrete Perimeter | |
| Asphalt | |
| Deck, Porch, Above Ground Pool, Storms/Screens | |
| — | |
| 70 X 110 | |
| — | |
| Full | |
| Vaulted/Cathedral Ceilings, Skylight(s), Hardwood Floors, First Floor Laundry | |
| Range, Microwave, Dishwasher, Refrigerator, Washer, Dryer, Disposal | |
| Not in DB | |
| Clubhouse, Pool, Tennis Courts, Sidewalks | |
| — | |
| — | |
| Wood Burning, Gas Starter |
Tax History
| Year | Property Taxes |
|---|---|
| 2016 | $9,579 |
Contact Agent
Nearby Similar Homes
Nearby Sold Comparables
Contact Agent
Listing Provided By
RE/MAX Excels











