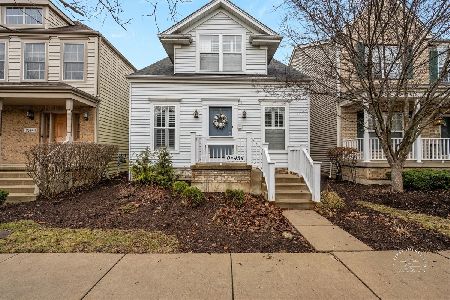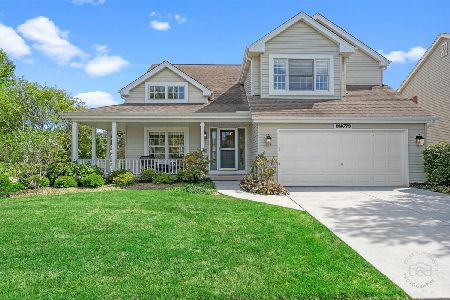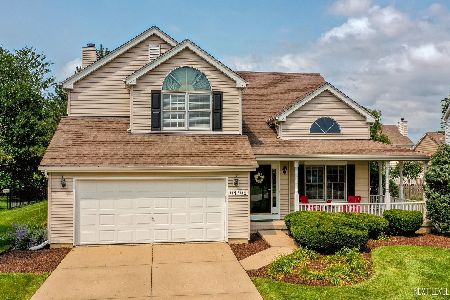39W700 Green Place, Geneva, Illinois 60134
$365,000
|
Sold
|
|
| Status: | Closed |
| Sqft: | 2,865 |
| Cost/Sqft: | $122 |
| Beds: | 4 |
| Baths: | 3 |
| Year Built: | 1999 |
| Property Taxes: | $10,484 |
| Days On Market: | 1580 |
| Lot Size: | 0,22 |
Description
With a little bit of TLC and sweat equity, this home is going to shine again! Quiet cul-de-sac location in sought after Mill Creek subdivision, close to elementary school. Soaring ceiling entry and private 1st floor office with French doors and hardwood flooring. Family room includes partial hardwood floors and cozy wood burning fireplace. Kitchen with oak cabinets, large pantry, eat-in area space plus separate dining room and 1st floor laundry. Vaulted 3-season room addition and patio is perfect for entertaining! 3-panel doors throughout. Master suite features private bath with soaker tub, dual sink, separate shower and walk-in closet. Large 4th bedroom addition, ideal as playroom or home office. Full, unfinished basement with roughed in plumbing. Roof replaced in '17 and new HVAC system in '20. Sold "as is". LaFox Metra nearby allowing easy access to city. Enjoy all Mill Creek has to offer including; pool, tennis courts, parks, walking and bike path, golf course and much more-best value in the neighborhood!
Property Specifics
| Single Family | |
| — | |
| — | |
| 1999 | |
| Full | |
| — | |
| No | |
| 0.22 |
| Kane | |
| Mill Creek | |
| — / Not Applicable | |
| None | |
| Community Well | |
| Public Sewer | |
| 11227878 | |
| 1112175003 |
Nearby Schools
| NAME: | DISTRICT: | DISTANCE: | |
|---|---|---|---|
|
Grade School
Mill Creek Elementary School |
304 | — | |
|
Middle School
Geneva Middle School |
304 | Not in DB | |
|
High School
Geneva Community High School |
304 | Not in DB | |
Property History
| DATE: | EVENT: | PRICE: | SOURCE: |
|---|---|---|---|
| 16 Nov, 2021 | Sold | $365,000 | MRED MLS |
| 4 Oct, 2021 | Under contract | $349,900 | MRED MLS |
| 23 Sep, 2021 | Listed for sale | $349,900 | MRED MLS |









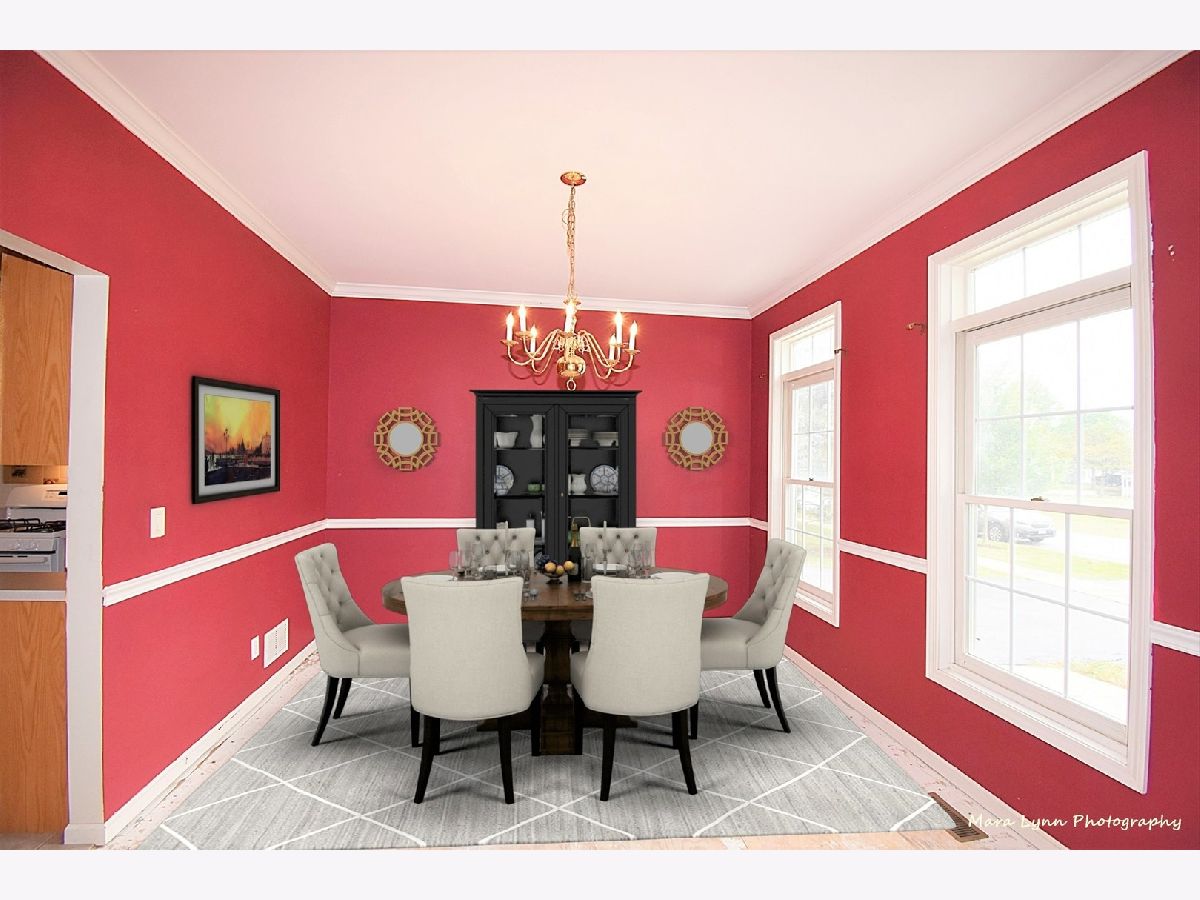
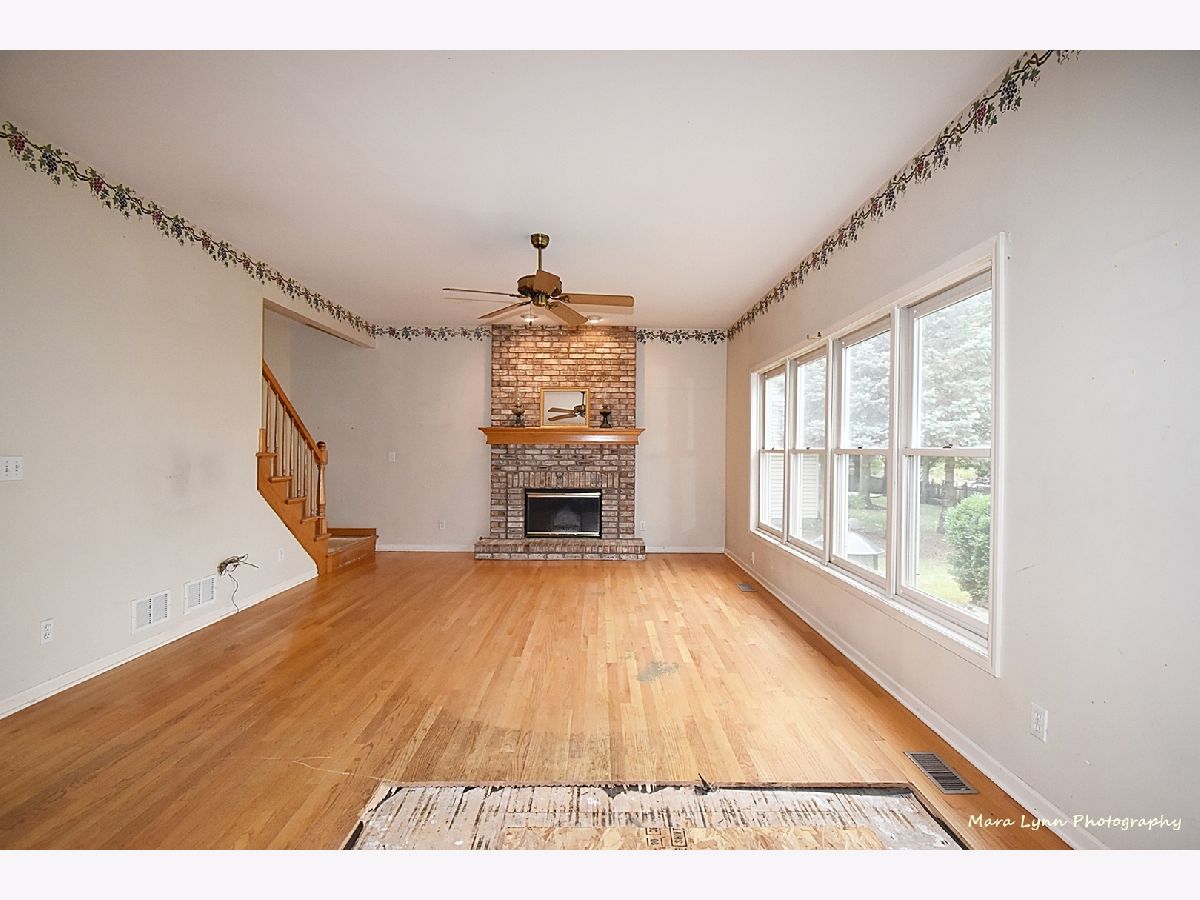




























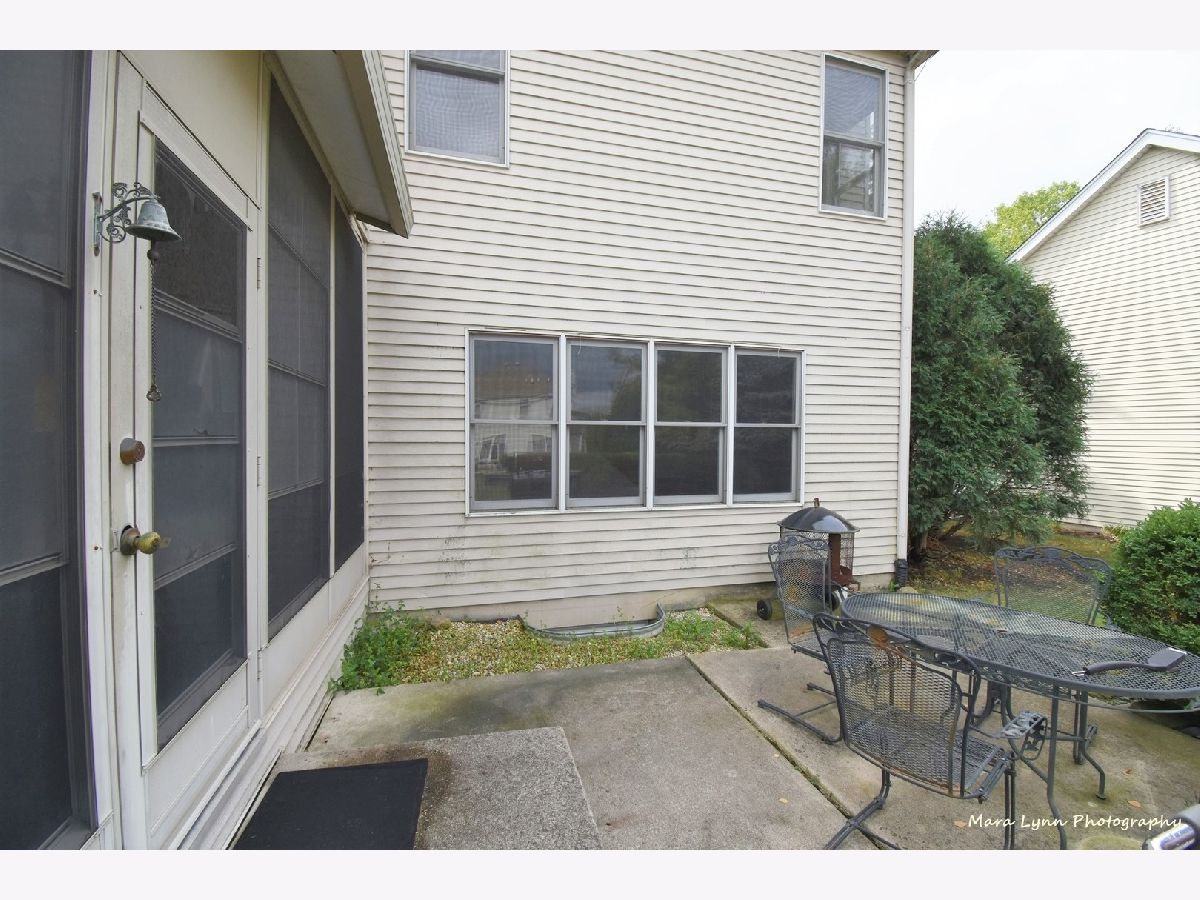



Room Specifics
Total Bedrooms: 4
Bedrooms Above Ground: 4
Bedrooms Below Ground: 0
Dimensions: —
Floor Type: —
Dimensions: —
Floor Type: —
Dimensions: —
Floor Type: —
Full Bathrooms: 3
Bathroom Amenities: Separate Shower,Soaking Tub
Bathroom in Basement: 0
Rooms: Office
Basement Description: Unfinished
Other Specifics
| 2 | |
| — | |
| — | |
| — | |
| — | |
| 78 X 118 | |
| — | |
| Full | |
| First Floor Laundry, Walk-In Closet(s), Some Wood Floors, Separate Dining Room | |
| Range, Dishwasher, Washer, Dryer | |
| Not in DB | |
| — | |
| — | |
| — | |
| Wood Burning |
Tax History
| Year | Property Taxes |
|---|---|
| 2021 | $10,484 |
Contact Agent
Nearby Similar Homes
Nearby Sold Comparables
Contact Agent
Listing Provided By
RE/MAX All Pro - St Charles




