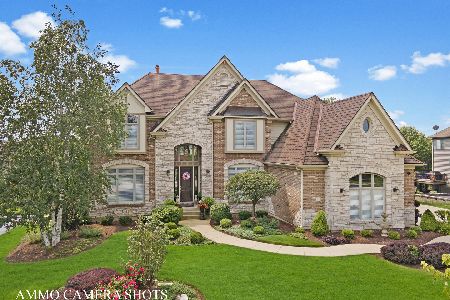39W740 Walt Whitman Road, St Charles, Illinois 60174
$850,000
|
Sold
|
|
| Status: | Closed |
| Sqft: | 3,918 |
| Cost/Sqft: | $223 |
| Beds: | 5 |
| Baths: | 4 |
| Year Built: | 2004 |
| Property Taxes: | $16,533 |
| Days On Market: | 921 |
| Lot Size: | 0,00 |
Description
Located in the desirable Fox Mill subdivision of St. Charles, this stunning home epitomizes elegance, luxury, and superb maintenance! Situated on a meticulously landscaped lot the exterior boasts impeccable curb appeal, lush greenery and a charming facade! As you step through the front door you're greeted by the grandeur of high ceilings in the foyer, creating a sense of openness and spaciousness. The interior of the home has been thoughtfully designed and updated with exquisite attention to detail and on-trend colors and decor. One of the highlights of this remarkable residence is the gorgeous white kitchen with new quartz counters, top-of-the-line stainless appliances, incredible counter space, breakfast bar and beautiful tile backsplash, making it a culinary enthusiast's dream come true! The family room is the heart of the home, open to the kitchen for great entertaining space, and impressive fireplace plus windows overlooking the backyard, making this a favorite gathering spot! There is a 1st floor office or 5th bedroom, complete with closet and adjacent full bath. Perfect spot for guests who may not be able to handle stairs! The 2nd level boasts 4 generously sized bedrooms, all with walk-in closets, 3 full baths including the luxury primary suite with shower, double vanity and jetted tub. There's even a bonus room to offer additional living space with flexibility for office, playroom, artist studio or teen hang-out space! While the interior is undoubtedly captivating, the true gem of this property lies in the incredible backyard oasis! It will take your breath away as you admire the sparkling newer in-ground pool, relaxing hot tub, gas connected fire pit and paver patio! Don't miss the 3 car garage with heater! The full basement, complete with bathroom rough-in, is ready for your design ideas! There are 2 HVAC systems too! Create cherished memories for years to come in this stunning Fox Mill home! It is a true sanctuary that offers a harmonious blend of luxury, comfort and and natural beauty.
Property Specifics
| Single Family | |
| — | |
| — | |
| 2004 | |
| — | |
| — | |
| No | |
| — |
| Kane | |
| Fox Mill | |
| 332 / Quarterly | |
| — | |
| — | |
| — | |
| 11834367 | |
| 0825129012 |
Nearby Schools
| NAME: | DISTRICT: | DISTANCE: | |
|---|---|---|---|
|
Grade School
Bell-graham Elementary School |
303 | — | |
|
Middle School
Thompson Middle School |
303 | Not in DB | |
|
High School
St Charles East High School |
303 | Not in DB | |
Property History
| DATE: | EVENT: | PRICE: | SOURCE: |
|---|---|---|---|
| 1 Sep, 2023 | Sold | $850,000 | MRED MLS |
| 30 Jul, 2023 | Under contract | $875,000 | MRED MLS |
| 17 Jul, 2023 | Listed for sale | $875,000 | MRED MLS |
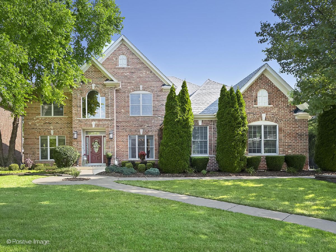
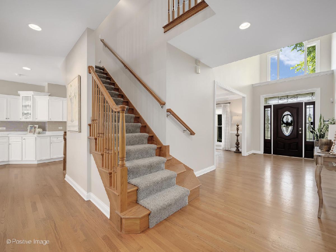
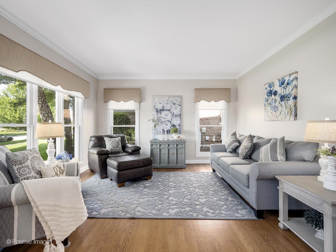
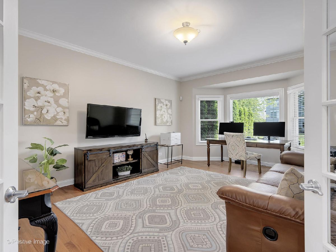
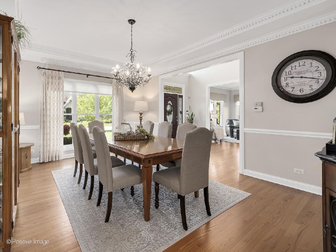
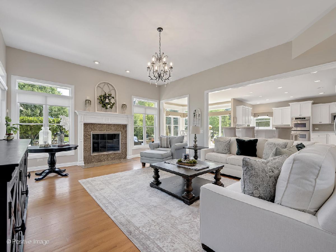
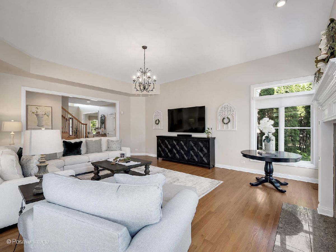
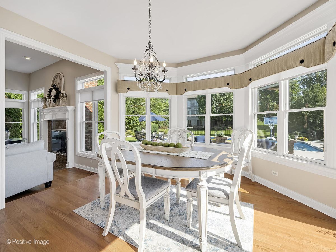
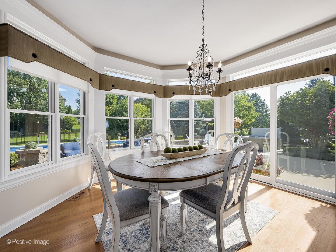
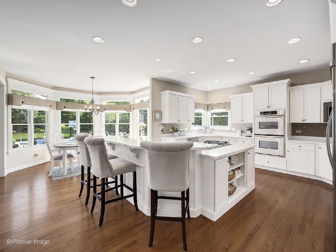
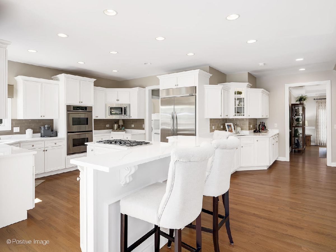
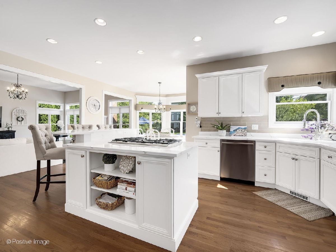
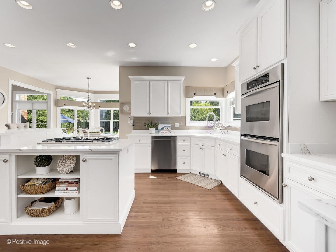
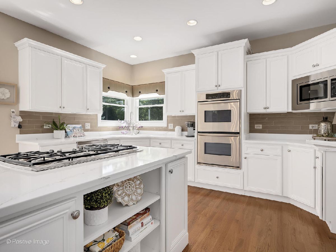
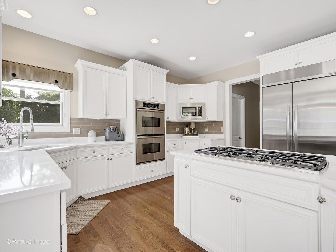
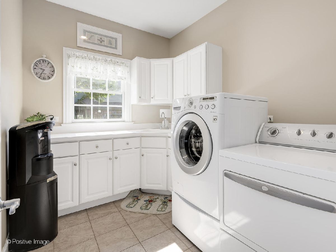
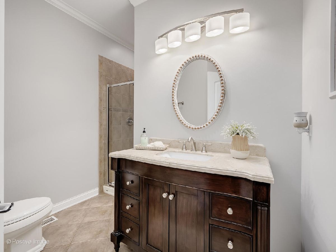
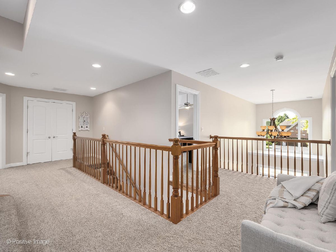
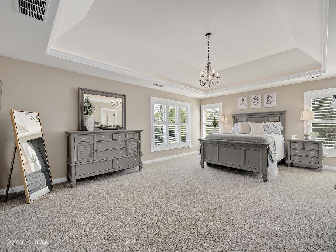
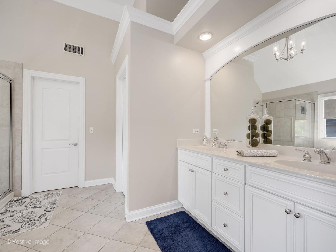
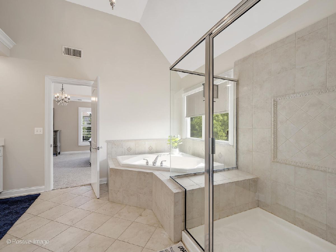
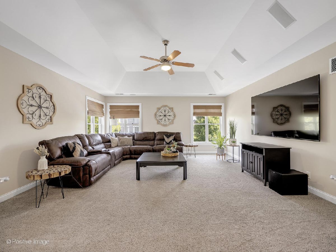
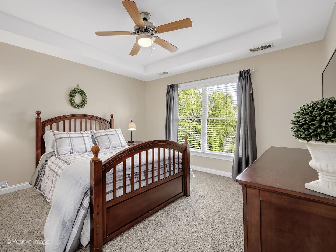
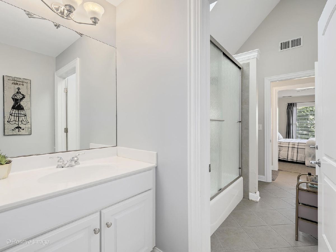
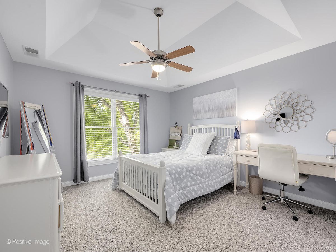
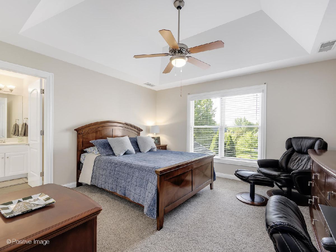
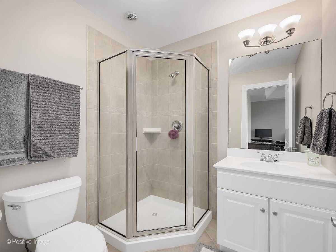
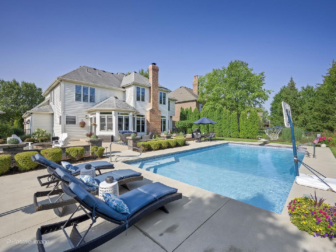
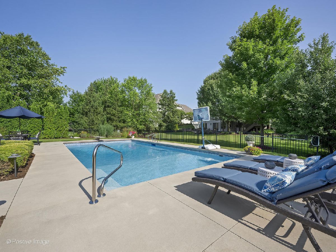
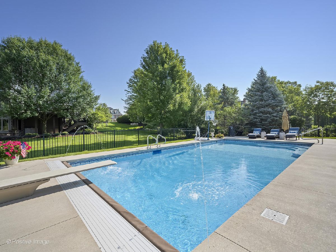
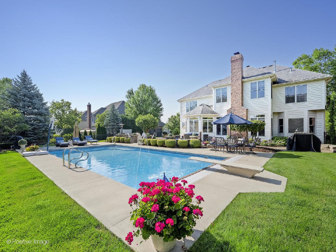
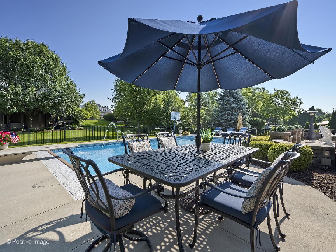
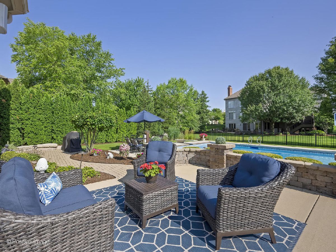
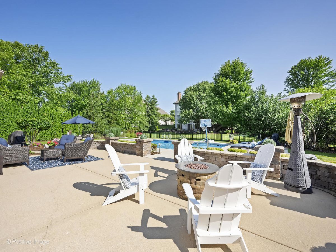
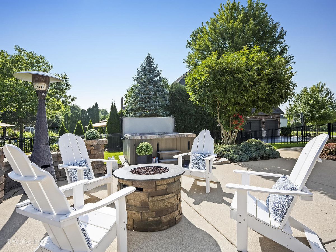
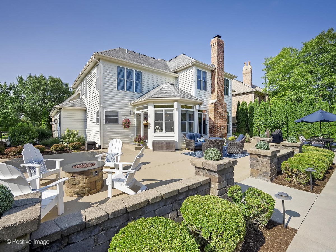
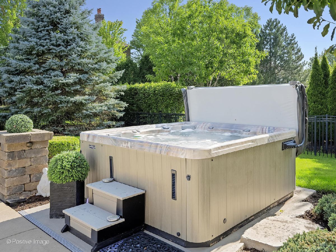
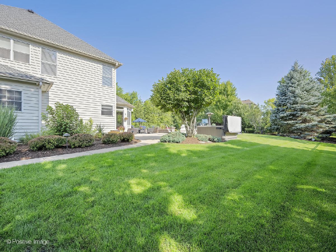
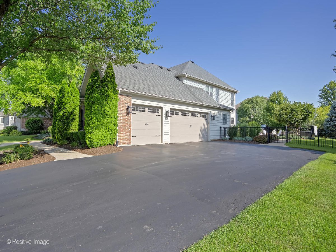
Room Specifics
Total Bedrooms: 5
Bedrooms Above Ground: 5
Bedrooms Below Ground: 0
Dimensions: —
Floor Type: —
Dimensions: —
Floor Type: —
Dimensions: —
Floor Type: —
Dimensions: —
Floor Type: —
Full Bathrooms: 4
Bathroom Amenities: Whirlpool,Separate Shower,Double Sink
Bathroom in Basement: 0
Rooms: —
Basement Description: Unfinished,Bathroom Rough-In
Other Specifics
| 3 | |
| — | |
| Concrete | |
| — | |
| — | |
| 98X160X107X160 | |
| — | |
| — | |
| — | |
| — | |
| Not in DB | |
| — | |
| — | |
| — | |
| — |
Tax History
| Year | Property Taxes |
|---|---|
| 2023 | $16,533 |
Contact Agent
Nearby Similar Homes
Nearby Sold Comparables
Contact Agent
Listing Provided By
Berkshire Hathaway HomeServices Chicago





