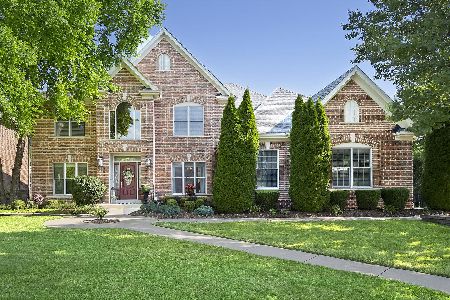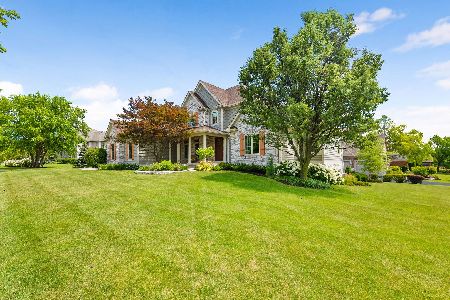39W758 Walt Whitman Road, St Charles, Illinois 60175
$662,528
|
Sold
|
|
| Status: | Closed |
| Sqft: | 4,799 |
| Cost/Sqft: | $146 |
| Beds: | 4 |
| Baths: | 4 |
| Year Built: | 2005 |
| Property Taxes: | $19,579 |
| Days On Market: | 4418 |
| Lot Size: | 0,35 |
Description
Prestigious Fox Mill home w/all brick exterior. Interior is a rich blend of Brazilian cherry flooring, arches, columns & upgraded millwork. Great room & expansive Sun room have dramatic glass walls. Gourmet kitchen w/2 islands, Viking appliances, warming drawer, state of the art. Breathtaking Master suite w/Sitting room, outrageous closet. 3 Fireplaces&main floor office w/fp. World class residence, excellent quality.
Property Specifics
| Single Family | |
| — | |
| Traditional | |
| 2005 | |
| Full | |
| CUSTOM | |
| No | |
| 0.35 |
| Kane | |
| Fox Mill | |
| 1600 / Annual | |
| Insurance,Clubhouse,Pool | |
| Public | |
| Public Sewer | |
| 08505457 | |
| 0825129011 |
Nearby Schools
| NAME: | DISTRICT: | DISTANCE: | |
|---|---|---|---|
|
Grade School
Bell-graham Elementary School |
303 | — | |
|
Middle School
Thompson Middle School |
303 | Not in DB | |
|
High School
St Charles East High School |
303 | Not in DB | |
Property History
| DATE: | EVENT: | PRICE: | SOURCE: |
|---|---|---|---|
| 27 Feb, 2014 | Sold | $662,528 | MRED MLS |
| 8 Jan, 2014 | Under contract | $699,900 | MRED MLS |
| 18 Dec, 2013 | Listed for sale | $699,900 | MRED MLS |
Room Specifics
Total Bedrooms: 4
Bedrooms Above Ground: 4
Bedrooms Below Ground: 0
Dimensions: —
Floor Type: Carpet
Dimensions: —
Floor Type: Carpet
Dimensions: —
Floor Type: Carpet
Full Bathrooms: 4
Bathroom Amenities: Whirlpool,Separate Shower,Double Sink,Full Body Spray Shower
Bathroom in Basement: 0
Rooms: Breakfast Room,Foyer,Office,Heated Sun Room
Basement Description: Unfinished,Bathroom Rough-In
Other Specifics
| 3 | |
| Concrete Perimeter | |
| Asphalt | |
| Deck, Patio | |
| Common Grounds,Landscaped | |
| 96 X 160 X 116 X 161 | |
| Dormer,Full,Unfinished | |
| Full | |
| Vaulted/Cathedral Ceilings, Skylight(s), Bar-Wet, Hardwood Floors, First Floor Laundry | |
| Range, Microwave, Dishwasher, Bar Fridge, Disposal | |
| Not in DB | |
| Clubhouse, Pool, Sidewalks | |
| — | |
| — | |
| Double Sided, Wood Burning, Gas Log, Gas Starter, Foundation Only |
Tax History
| Year | Property Taxes |
|---|---|
| 2014 | $19,579 |
Contact Agent
Nearby Similar Homes
Nearby Sold Comparables
Contact Agent
Listing Provided By
Keller Williams Fox Valley Realty








