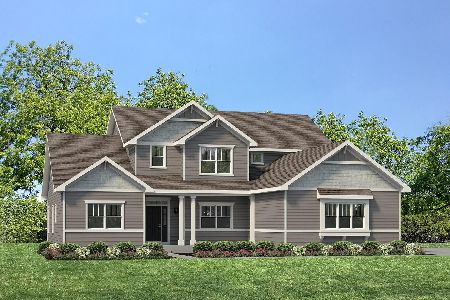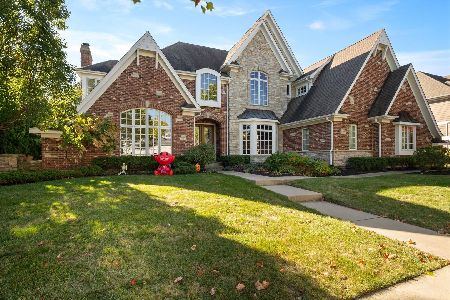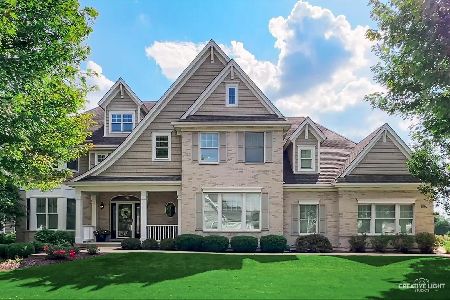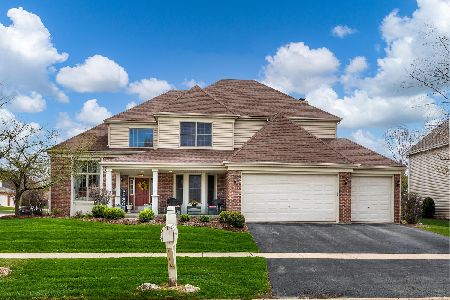39W742 Benton Lane, Geneva, Illinois 60134
$460,000
|
Sold
|
|
| Status: | Closed |
| Sqft: | 3,187 |
| Cost/Sqft: | $150 |
| Beds: | 4 |
| Baths: | 3 |
| Year Built: | 2004 |
| Property Taxes: | $10,850 |
| Days On Market: | 5748 |
| Lot Size: | 0,00 |
Description
Spectacular Mill Creek home in immaculate condition. Newly finished basement w/recreation room, family room, and exercise room or office/bedroom, plenty of storage. Hardwood flooring thru out first floor. Cherry finish cabinetry in kitchen, center island w/breakfast bar. Eat-in area overlooks new wood deck and beautifully landscaped backyard. Luxurious master suite features tray ceiling and whirlpool/soaking tub.
Property Specifics
| Single Family | |
| — | |
| Traditional | |
| 2004 | |
| Full | |
| REMINGTON | |
| No | |
| — |
| Kane | |
| Mill Creek | |
| 0 / Not Applicable | |
| None | |
| Community Well | |
| Public Sewer | |
| 07511529 | |
| 1112377005 |
Property History
| DATE: | EVENT: | PRICE: | SOURCE: |
|---|---|---|---|
| 2 Jul, 2010 | Sold | $460,000 | MRED MLS |
| 1 Jun, 2010 | Under contract | $477,900 | MRED MLS |
| 26 Apr, 2010 | Listed for sale | $477,900 | MRED MLS |
Room Specifics
Total Bedrooms: 5
Bedrooms Above Ground: 4
Bedrooms Below Ground: 1
Dimensions: —
Floor Type: Carpet
Dimensions: —
Floor Type: Carpet
Dimensions: —
Floor Type: Carpet
Dimensions: —
Floor Type: —
Full Bathrooms: 3
Bathroom Amenities: Whirlpool,Separate Shower
Bathroom in Basement: 0
Rooms: Bedroom 5,Den,Exercise Room,Recreation Room,Utility Room-1st Floor
Basement Description: Finished
Other Specifics
| 3 | |
| Concrete Perimeter | |
| Asphalt | |
| Deck | |
| Fenced Yard,Landscaped | |
| 87X130 | |
| Unfinished | |
| Full | |
| Vaulted/Cathedral Ceilings, First Floor Bedroom | |
| Microwave, Dishwasher, Disposal | |
| Not in DB | |
| Clubhouse, Pool, Tennis Courts, Sidewalks, Street Lights, Street Paved | |
| — | |
| — | |
| Gas Log |
Tax History
| Year | Property Taxes |
|---|---|
| 2010 | $10,850 |
Contact Agent
Nearby Similar Homes
Nearby Sold Comparables
Contact Agent
Listing Provided By
RE/MAX Excels










