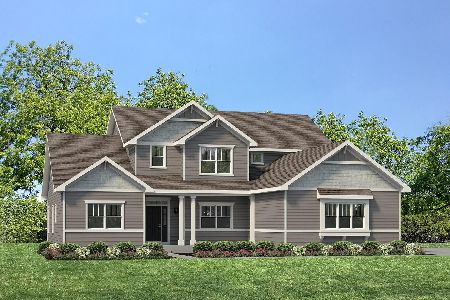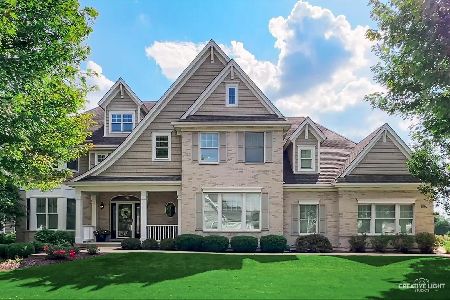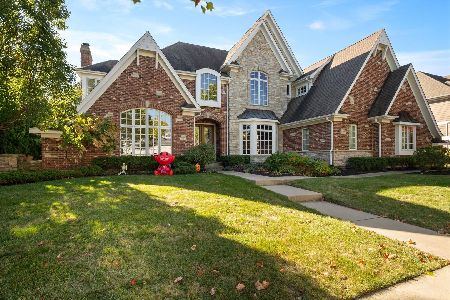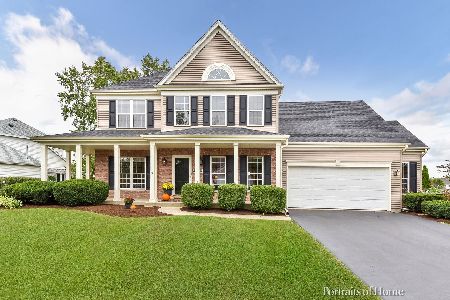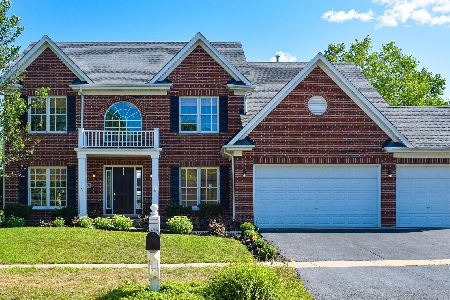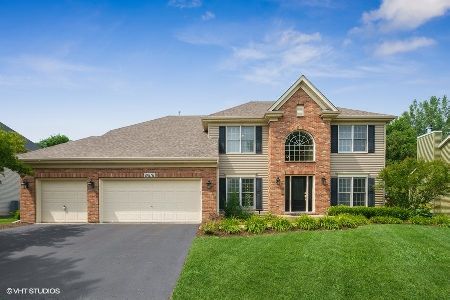39W791 Benton Lane, Geneva, Illinois 60134
$570,000
|
Sold
|
|
| Status: | Closed |
| Sqft: | 3,032 |
| Cost/Sqft: | $190 |
| Beds: | 4 |
| Baths: | 4 |
| Year Built: | 2002 |
| Property Taxes: | $13,756 |
| Days On Market: | 1600 |
| Lot Size: | 0,26 |
Description
This stunning Mill Creek home located on a quiet cul de sac with a private fenced back yard backs to the 7th tee. A large paver patio with fire pit, 6-8 person hot tub and a deck with pergola and mature landscaping make this your private back yard oasis. The beautiful front stone and cedar facade, brick walks and new front yard landscaping give this home extraordinary curb appeal! The first floor has all natural high end hardwood flooring, upgraded trim, crown molding and wainscoting throughout. There are two fireplaces, electric in the formal sitting room and gas in the family room. The kitchen is a gourmet chef's dream with double stack convection ovens, cherry cabinets, granite counters and all high end SS appliances. New dishwasher (2020), new microwave (2021), new refrigerator (2020), a built in trash compactor, a wine cooler and a large eat-in area that opens to your family room and patio. The private office off the kitchen with built-in book shelves and desk has sliding door access to the deck and pergola. Upstairs there are 4 bedrooms with upgraded trim and wainscoting, hall bath with double sink, new carpet in the hallway and master bedroom. Large master bath with two vanities and a walk-in closet. The fully finished basement has a 5th bedroom and full bath. Entertain at your 17 x11 ft full service bar that opens to your rec room with pool table, darts and ping pong. Then enter the 110 inch theater room with built in surround sound and lighting. There is still plenty of room for storage. New furnace with dehumidifier with Ecobee smart thermostat (2021), new air conditioner (2021) vents cleaned (2021), double sump pump with battery backup (2017). Separate laundry room off kitchen with newer washer and dryer, full sink and storage. The three car garage has a gas heater, extra full size refrigerator, and extra cabinets. New roof (2018), new siding (2018) new back yard fence (2021), full yard irrigation system, electric dog fence in both front and back yards. Fiber optic internet to the house (1G up/down). This home is freshly painted! You must see this remarkable home with all of it's upgrades!
Property Specifics
| Single Family | |
| — | |
| Traditional | |
| 2002 | |
| Full | |
| — | |
| No | |
| 0.26 |
| Kane | |
| Mill Creek | |
| — / Not Applicable | |
| None | |
| Community Well | |
| Public Sewer | |
| 11209103 | |
| 1112352010 |
Nearby Schools
| NAME: | DISTRICT: | DISTANCE: | |
|---|---|---|---|
|
Grade School
Mill Creek Elementary School |
304 | — | |
|
Middle School
Geneva Middle School |
304 | Not in DB | |
|
High School
Geneva Community High School |
304 | Not in DB | |
Property History
| DATE: | EVENT: | PRICE: | SOURCE: |
|---|---|---|---|
| 18 Jun, 2015 | Sold | $480,000 | MRED MLS |
| 11 May, 2015 | Under contract | $499,000 | MRED MLS |
| 6 May, 2015 | Listed for sale | $499,000 | MRED MLS |
| 12 Nov, 2021 | Sold | $570,000 | MRED MLS |
| 20 Sep, 2021 | Under contract | $575,000 | MRED MLS |
| — | Last price change | $595,000 | MRED MLS |
| 3 Sep, 2021 | Listed for sale | $595,000 | MRED MLS |
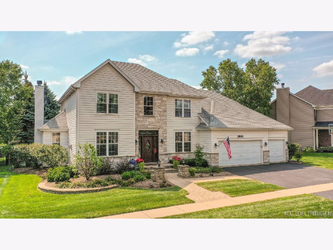
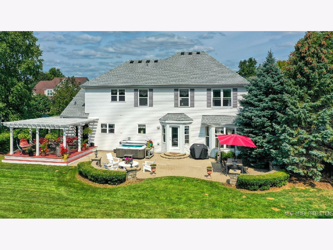
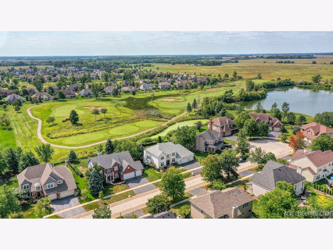
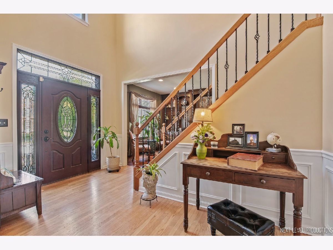
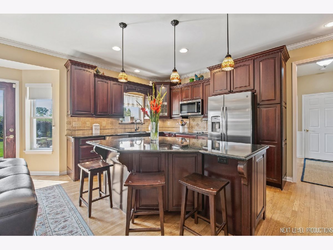
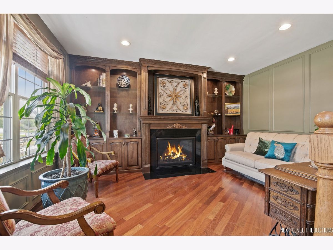
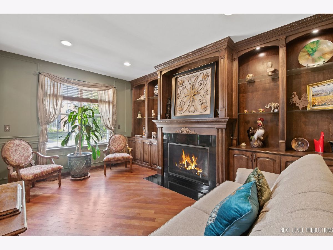
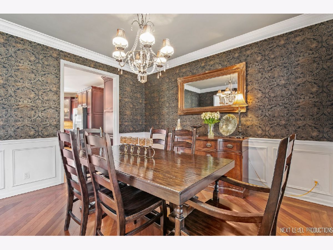
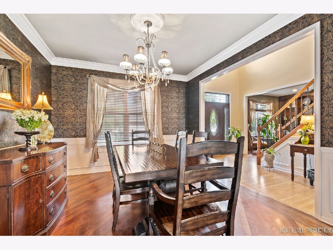
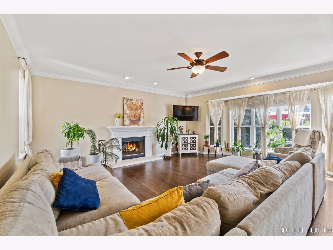
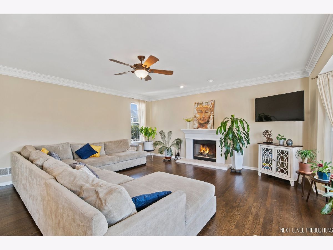
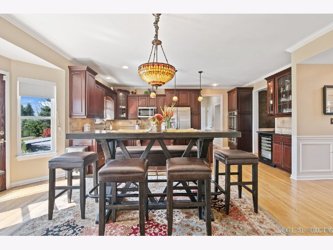
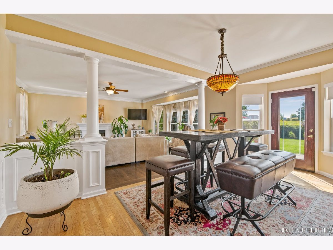
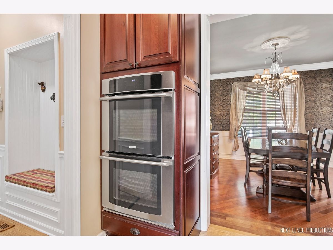
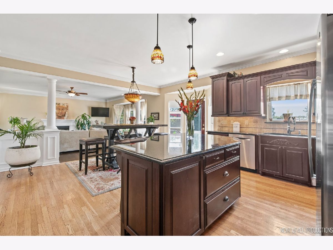
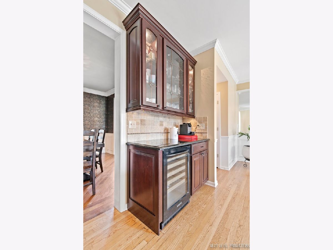
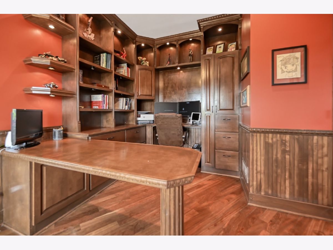
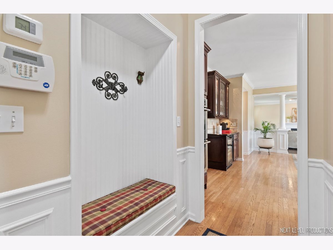
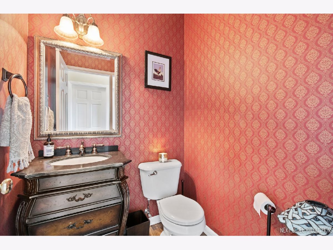
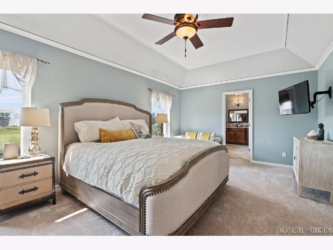
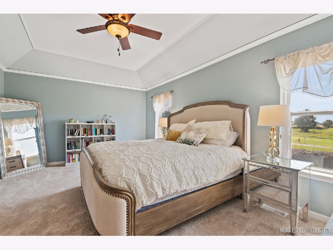
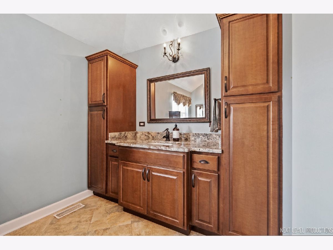
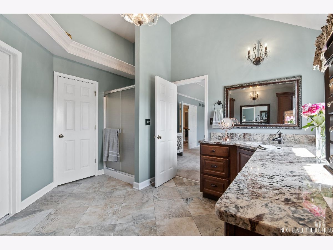
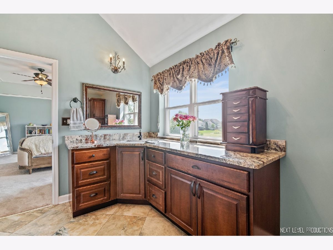
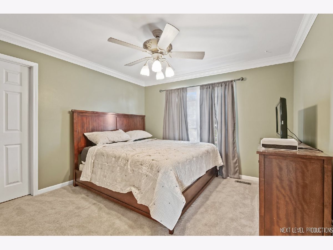
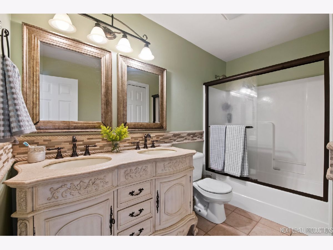
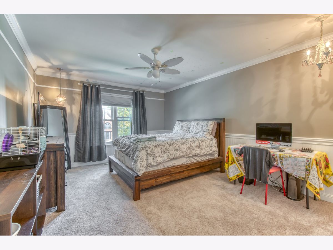
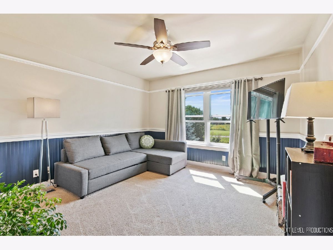
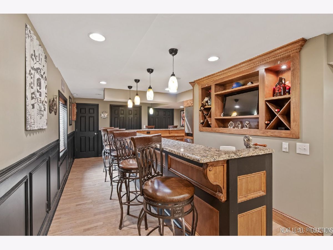
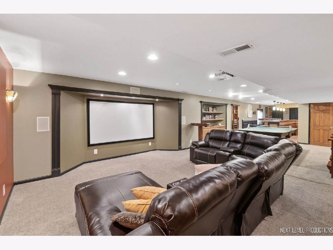
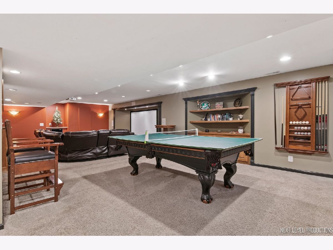
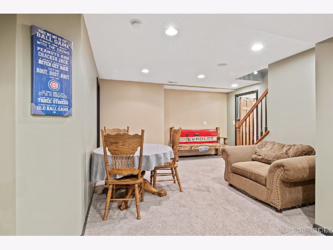
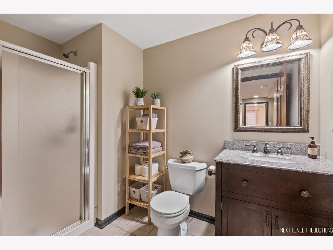
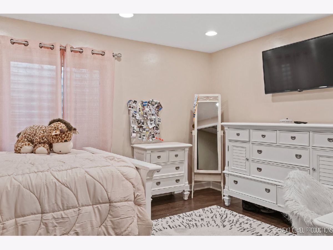
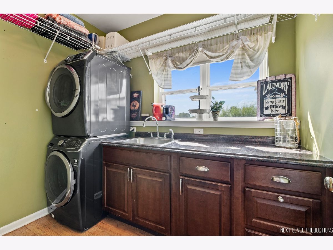
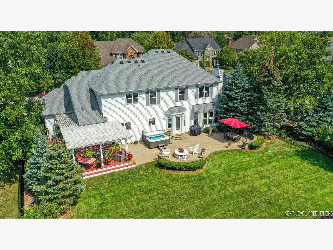
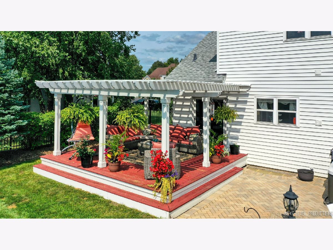
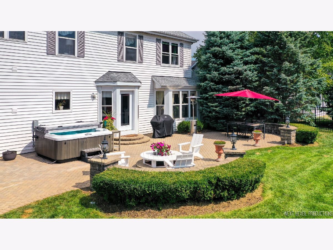
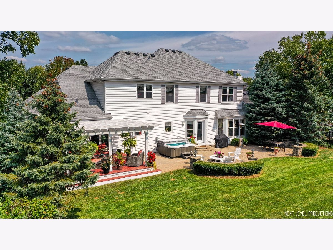
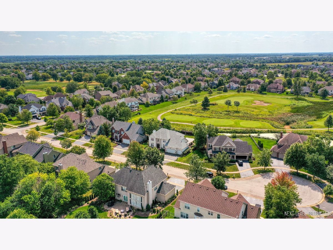
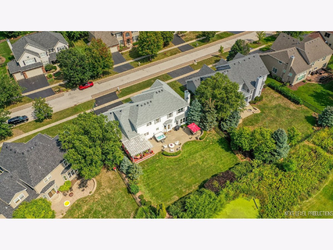
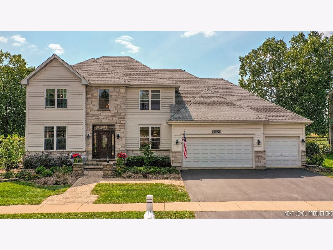
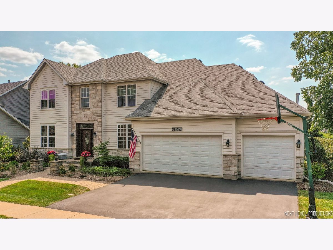
Room Specifics
Total Bedrooms: 5
Bedrooms Above Ground: 4
Bedrooms Below Ground: 1
Dimensions: —
Floor Type: Carpet
Dimensions: —
Floor Type: Carpet
Dimensions: —
Floor Type: Carpet
Dimensions: —
Floor Type: —
Full Bathrooms: 4
Bathroom Amenities: Separate Shower,Double Sink
Bathroom in Basement: 1
Rooms: Bedroom 5,Eating Area,Den,Recreation Room
Basement Description: Finished
Other Specifics
| 3 | |
| Concrete Perimeter | |
| Asphalt | |
| Deck, Dog Run, Brick Paver Patio | |
| Cul-De-Sac,Golf Course Lot,Landscaped | |
| 84X127X83X127 | |
| Pull Down Stair | |
| Full | |
| Bar-Wet, Hardwood Floors, First Floor Laundry, Walk-In Closet(s), Bookcases | |
| Double Oven, Microwave, Dishwasher, High End Refrigerator, Washer, Dryer, Disposal, Trash Compactor, Wine Refrigerator | |
| Not in DB | |
| Park, Curbs, Sidewalks, Street Lights, Street Paved | |
| — | |
| — | |
| Gas Log, Gas Starter, Heatilator |
Tax History
| Year | Property Taxes |
|---|---|
| 2015 | $11,889 |
| 2021 | $13,756 |
Contact Agent
Nearby Similar Homes
Nearby Sold Comparables
Contact Agent
Listing Provided By
Century 21 Affiliated


