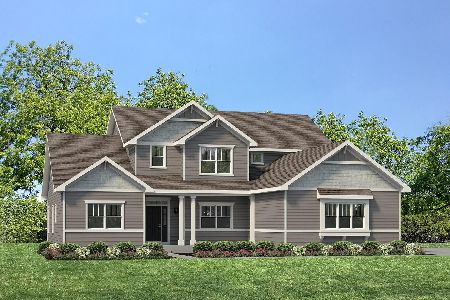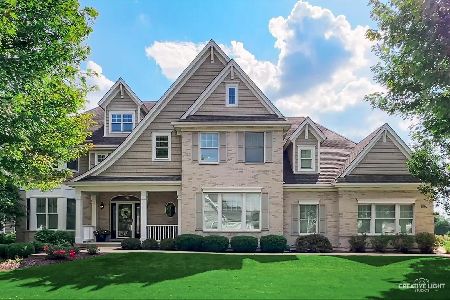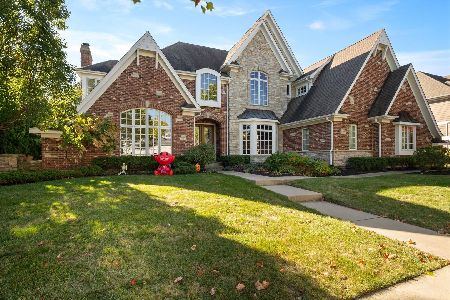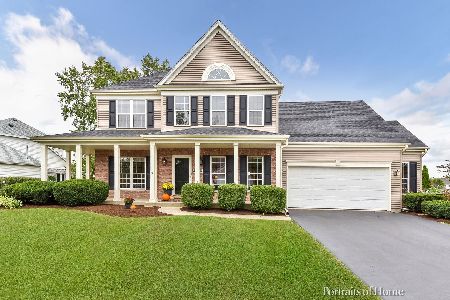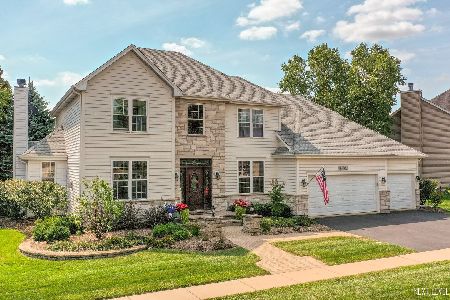39W817 Benton Lane, Geneva, Illinois 60134
$410,000
|
Sold
|
|
| Status: | Closed |
| Sqft: | 3,095 |
| Cost/Sqft: | $139 |
| Beds: | 4 |
| Baths: | 4 |
| Year Built: | 2003 |
| Property Taxes: | $12,995 |
| Days On Market: | 2914 |
| Lot Size: | 0,31 |
Description
GREAT FLOOR PLAN, INCREDIBLE VIEWS, CUL-DE-SAC LOCATION! Original owner home w/stamped concrete walkway & inviting front porch ~ perfect to watch the children play! The open floor plan is unmatched for entertaining family & friends. Private den/study in front has double doors for privacy. Family room has wall of windows & masonry brick fireplace. Kitchen has custom 42" cabinetry, granite & stainless steel appliances. Upstairs you will find a serene master suite w/private bath & tons of closet space ~ a private guest suite ~ plus 2 good sized bedrooms share a Jack/Jill bath! Garage is heated, insulated & has additional electric. Basement is a deep pour w/rough-in ~ the possibilities are endless. The huge backyard is fenced w/a patio. Best of all are the views ~ the entire back of the home enjoys incredible private views on a premium, oversized lot. Lots of new: refinished hardwoods, carpet, fresh paint... Quick close is possible in this sought after Mill Creek location! Look no further!
Property Specifics
| Single Family | |
| — | |
| Colonial | |
| 2003 | |
| Full | |
| — | |
| Yes | |
| 0.31 |
| Kane | |
| Mill Creek | |
| 0 / Not Applicable | |
| None | |
| Community Well | |
| Public Sewer | |
| 09843079 | |
| 1112352008 |
Nearby Schools
| NAME: | DISTRICT: | DISTANCE: | |
|---|---|---|---|
|
Grade School
Mill Creek Elementary School |
304 | — | |
|
Middle School
Geneva Middle School |
304 | Not in DB | |
|
High School
Geneva Community High School |
304 | Not in DB | |
Property History
| DATE: | EVENT: | PRICE: | SOURCE: |
|---|---|---|---|
| 25 May, 2018 | Sold | $410,000 | MRED MLS |
| 24 Apr, 2018 | Under contract | $429,500 | MRED MLS |
| 29 Jan, 2018 | Listed for sale | $429,500 | MRED MLS |
Room Specifics
Total Bedrooms: 4
Bedrooms Above Ground: 4
Bedrooms Below Ground: 0
Dimensions: —
Floor Type: Carpet
Dimensions: —
Floor Type: Carpet
Dimensions: —
Floor Type: Carpet
Full Bathrooms: 4
Bathroom Amenities: Whirlpool,Separate Shower,Double Sink
Bathroom in Basement: 0
Rooms: Office
Basement Description: Unfinished,Bathroom Rough-In
Other Specifics
| 3 | |
| Concrete Perimeter | |
| Asphalt | |
| Patio, Storms/Screens | |
| Cul-De-Sac,Fenced Yard,Golf Course Lot,Nature Preserve Adjacent,Landscaped,Water View | |
| 55 X 135 X 170 X 138 | |
| Full | |
| Full | |
| Vaulted/Cathedral Ceilings, Hardwood Floors, First Floor Laundry | |
| Range, Dishwasher, Refrigerator, Washer, Dryer, Disposal, Trash Compactor, Stainless Steel Appliance(s) | |
| Not in DB | |
| Clubhouse, Tennis Courts, Sidewalks, Street Paved | |
| — | |
| — | |
| Wood Burning, Gas Starter |
Tax History
| Year | Property Taxes |
|---|---|
| 2018 | $12,995 |
Contact Agent
Nearby Similar Homes
Nearby Sold Comparables
Contact Agent
Listing Provided By
Hemming & Sylvester Properties


