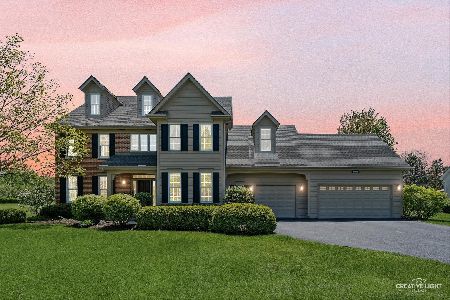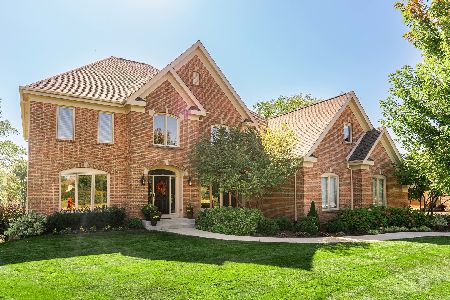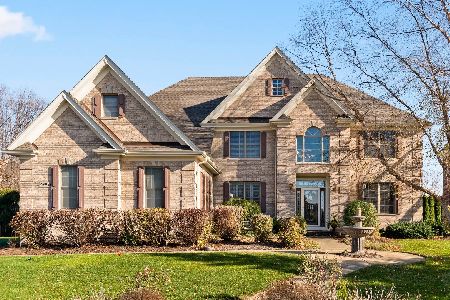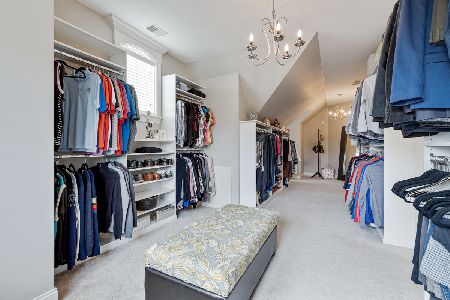39W800 Henry David Thoreau Place, St Charles, Illinois 60175
$755,000
|
Sold
|
|
| Status: | Closed |
| Sqft: | 4,808 |
| Cost/Sqft: | $164 |
| Beds: | 4 |
| Baths: | 5 |
| Year Built: | 2005 |
| Property Taxes: | $20,554 |
| Days On Market: | 1986 |
| Lot Size: | 0,44 |
Description
This is what you've been waiting for! One of Fox Mill's finest on a premium half acre lot! Superior custom built Robert Lord 5BR/5BA home w/roughly 7000 sf of living space is a true winner! Inside you'll find an impressive Chef's kitchen w/top of the line appliances, walk-in pantry, butler bar, granite counters, large prep island and adjacent dining space. Gorgeous millwork, trayed ceilings and custom lighting & fixtures adorn this amazing property. Main floor highlights include an open and stylish light-filled living room perfect for entertaining, formal dining room, full bath, office, flex/craft room and magnificent entryway. The basement has a laundry room, wet bar, media/game room, large bedroom, full bath, and a plethora of functional storage space. Second floor has 4 bedrooms, 3 baths, spectacular theater room, additional laundry room and a breathtaking master suite w/attached bathroom leading into a massive walk-in closet. Outside you'll find beautifully paved walkways, a 3 car attached garage w/expanded driveway and $100,000 in landscaping upgrades. The resort style backyard features a newly converted saltwater pool w/slide and waterfall, hot tub, pergola patio with built-in grill & kitchen, fire pit and multiple lounge stations. There is also direct access to acres and acres of open and usable green space via a rear gate. Simply too much to list! #1 ranked St. Charles district Bell Graham Elementary school located within the subdivision. Virtual tour in link!
Property Specifics
| Single Family | |
| — | |
| Traditional | |
| 2005 | |
| Full,English | |
| CUSTOM | |
| No | |
| 0.44 |
| Kane | |
| Fox Mill | |
| 300 / Quarterly | |
| Clubhouse,Pool | |
| Public | |
| Public Sewer | |
| 10740582 | |
| 0825105006 |
Nearby Schools
| NAME: | DISTRICT: | DISTANCE: | |
|---|---|---|---|
|
Grade School
Bell-graham Elementary School |
303 | — | |
|
Middle School
Thompson Middle School |
303 | Not in DB | |
Property History
| DATE: | EVENT: | PRICE: | SOURCE: |
|---|---|---|---|
| 4 Jun, 2010 | Sold | $885,000 | MRED MLS |
| 16 Mar, 2010 | Under contract | $950,000 | MRED MLS |
| — | Last price change | $999,999 | MRED MLS |
| 7 Jul, 2008 | Listed for sale | $1,350,000 | MRED MLS |
| 4 Sep, 2020 | Sold | $755,000 | MRED MLS |
| 30 Jun, 2020 | Under contract | $790,000 | MRED MLS |
| — | Last price change | $800,000 | MRED MLS |
| 9 Jun, 2020 | Listed for sale | $800,000 | MRED MLS |
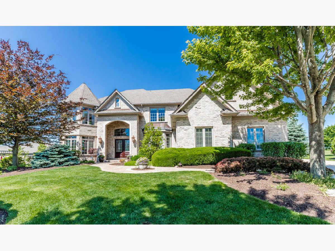
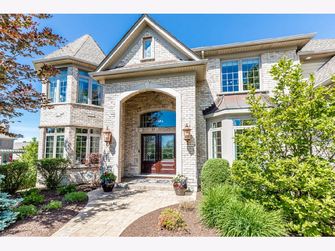
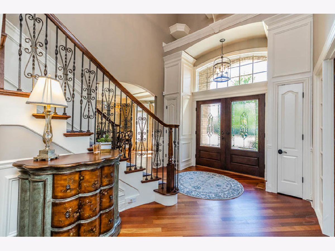
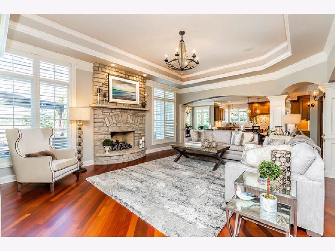
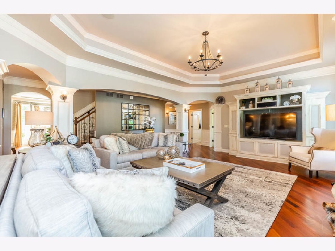
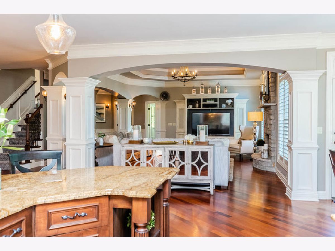
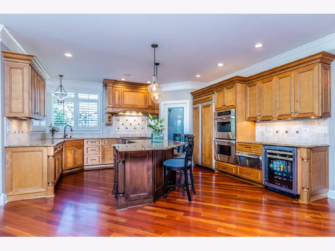
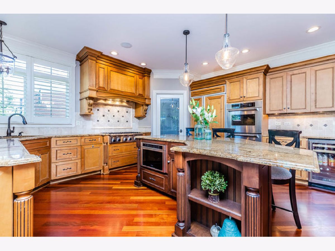
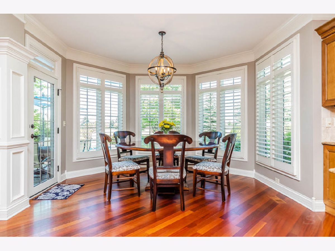
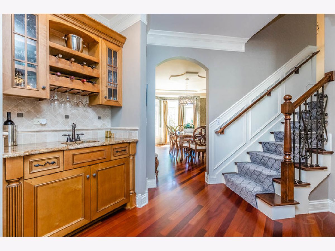
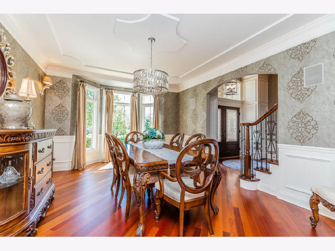
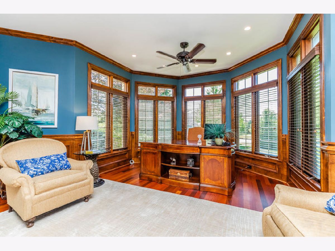
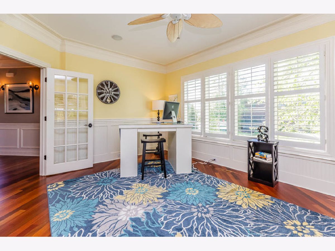
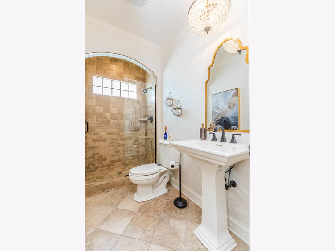
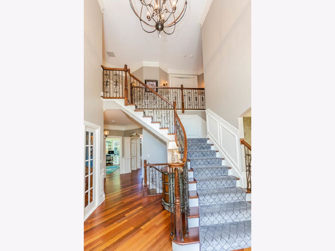
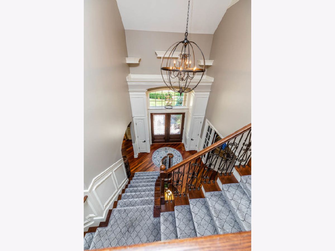
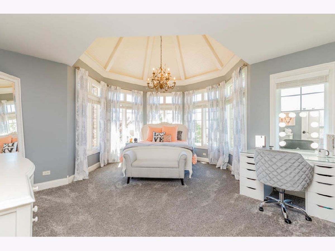
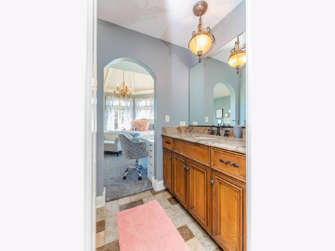
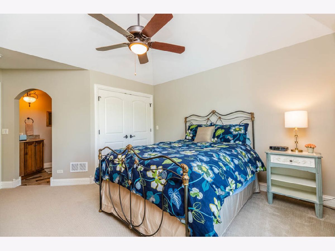
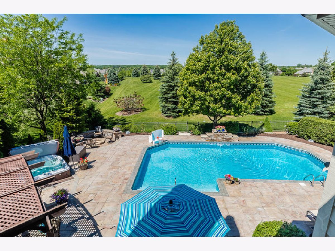
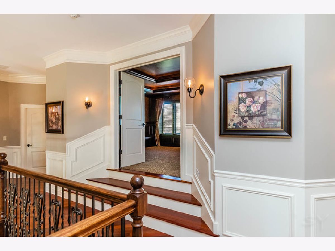
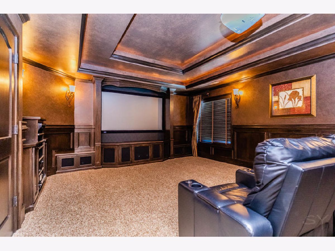
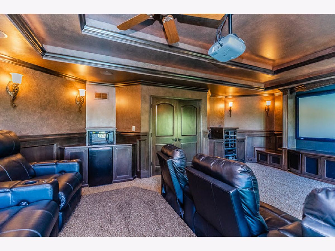
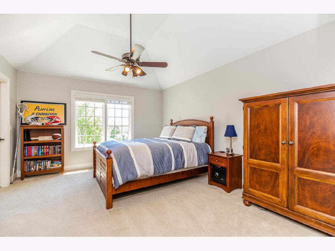
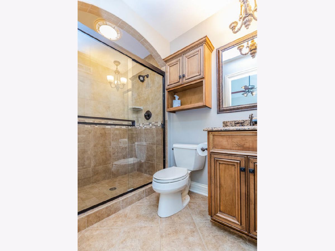
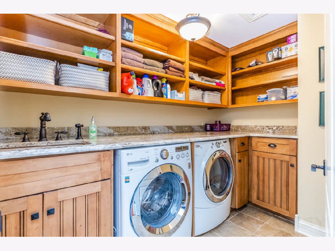
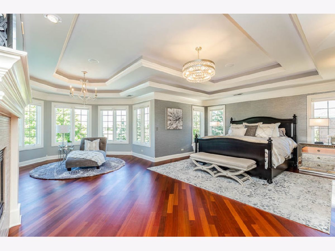
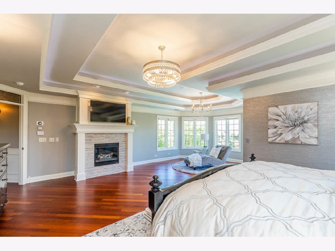
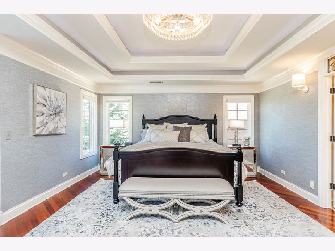
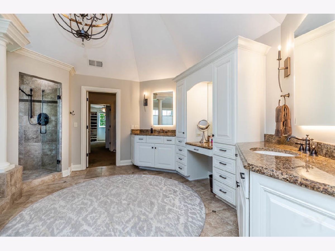
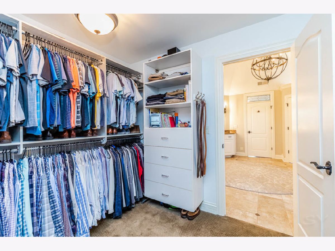
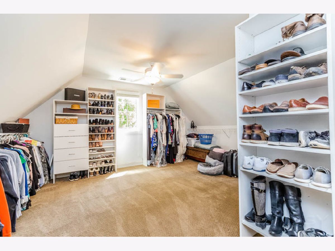
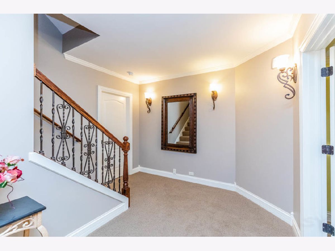
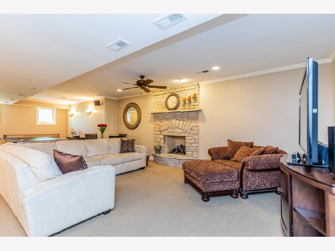
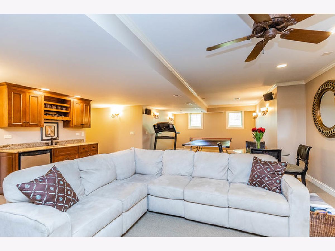
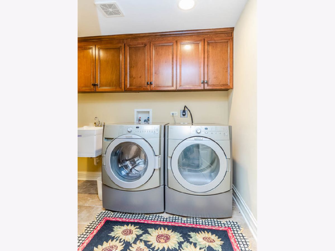
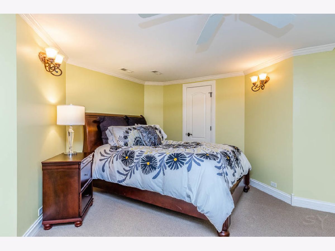
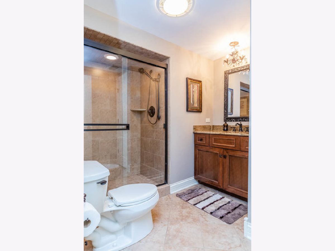
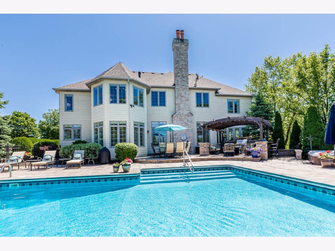
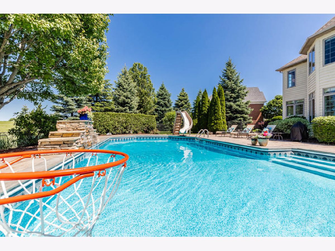
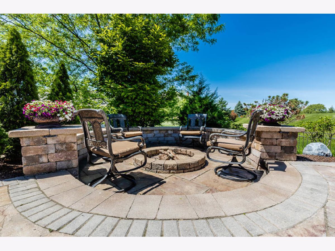
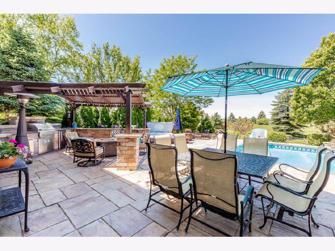
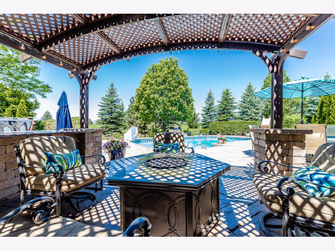
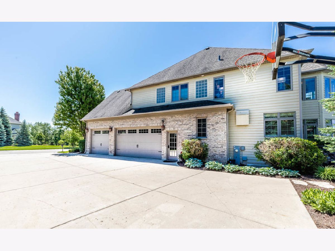
Room Specifics
Total Bedrooms: 5
Bedrooms Above Ground: 4
Bedrooms Below Ground: 1
Dimensions: —
Floor Type: Carpet
Dimensions: —
Floor Type: Carpet
Dimensions: —
Floor Type: Carpet
Dimensions: —
Floor Type: —
Full Bathrooms: 5
Bathroom Amenities: Whirlpool,Separate Shower,Double Sink
Bathroom in Basement: 1
Rooms: Bedroom 5,Den,Eating Area,Foyer,Gallery,Great Room,Media Room,Recreation Room,Sun Room,Utility Room-2nd Floor,Walk In Closet
Basement Description: Finished
Other Specifics
| 3 | |
| Concrete Perimeter | |
| Concrete | |
| Patio, Hot Tub, Dog Run, In Ground Pool | |
| Fenced Yard,Irregular Lot,Landscaped | |
| 94X170X129X163 | |
| Full,Unfinished | |
| Full | |
| Vaulted/Cathedral Ceilings, Skylight(s), Hot Tub, Bar-Dry, Bar-Wet | |
| Double Oven, Range, Microwave, Dishwasher, Refrigerator, Washer, Dryer, Disposal | |
| Not in DB | |
| Clubhouse, Pool, Tennis Court(s), Curbs, Sidewalks, Street Lights, Street Paved | |
| — | |
| — | |
| Gas Log, Gas Starter, Includes Accessories |
Tax History
| Year | Property Taxes |
|---|---|
| 2010 | $21,565 |
| 2020 | $20,554 |
Contact Agent
Nearby Similar Homes
Nearby Sold Comparables
Contact Agent
Listing Provided By
Main Street Real Estate Group




