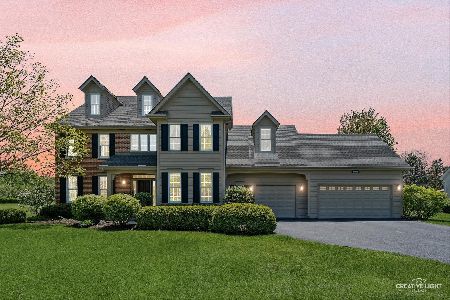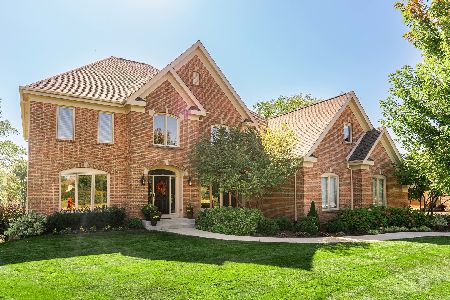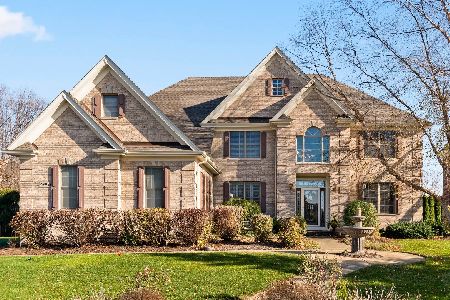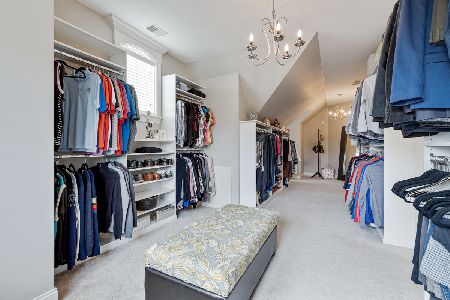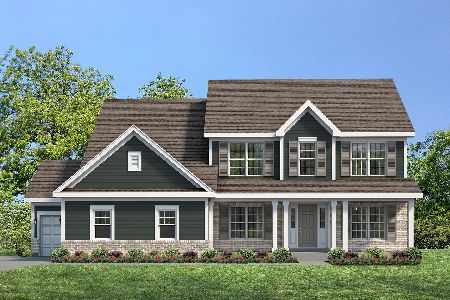39W804 Henry David Thoreau Place, St Charles, Illinois 60175
$720,000
|
Sold
|
|
| Status: | Closed |
| Sqft: | 4,717 |
| Cost/Sqft: | $157 |
| Beds: | 4 |
| Baths: | 6 |
| Year Built: | 2006 |
| Property Taxes: | $17,893 |
| Days On Market: | 4040 |
| Lot Size: | 0,47 |
Description
Custom Fox Mill beauty! Four sided Brick and Stone exterior on beautiful lot adjacent to open area. The attention to detail in this home is second to none... dramatic ceiling treatments throughout, furniture grade cabinetry, travertine and hardwood floorings, gorgeous chef's kitchen w/commercial grade appliances, home theater w/tiered seating, all bedrooms have in suite baths, master suite is fantastic! True 10+
Property Specifics
| Single Family | |
| — | |
| French Provincial | |
| 2006 | |
| Full | |
| — | |
| No | |
| 0.47 |
| Kane | |
| Fox Mill | |
| 1212 / Annual | |
| Clubhouse,Pool,Other | |
| Community Well | |
| Public Sewer | |
| 08760554 | |
| 0825105005 |
Nearby Schools
| NAME: | DISTRICT: | DISTANCE: | |
|---|---|---|---|
|
Grade School
Bell-graham Elementary School |
303 | — | |
|
Middle School
Thompson Middle School |
303 | Not in DB | |
|
High School
St Charles East High School |
303 | Not in DB | |
Property History
| DATE: | EVENT: | PRICE: | SOURCE: |
|---|---|---|---|
| 8 Feb, 2011 | Sold | $650,000 | MRED MLS |
| 5 Jan, 2011 | Under contract | $699,000 | MRED MLS |
| — | Last price change | $749,900 | MRED MLS |
| 29 Jun, 2010 | Listed for sale | $860,000 | MRED MLS |
| 1 Jun, 2015 | Sold | $720,000 | MRED MLS |
| 7 Mar, 2015 | Under contract | $740,000 | MRED MLS |
| — | Last price change | $750,000 | MRED MLS |
| 24 Oct, 2014 | Listed for sale | $765,000 | MRED MLS |
| 30 Jul, 2021 | Sold | $800,000 | MRED MLS |
| 1 May, 2021 | Under contract | $789,900 | MRED MLS |
| 29 Apr, 2021 | Listed for sale | $789,900 | MRED MLS |
Room Specifics
Total Bedrooms: 5
Bedrooms Above Ground: 4
Bedrooms Below Ground: 1
Dimensions: —
Floor Type: Carpet
Dimensions: —
Floor Type: Carpet
Dimensions: —
Floor Type: Carpet
Dimensions: —
Floor Type: —
Full Bathrooms: 6
Bathroom Amenities: Whirlpool,Separate Shower,Double Sink,Full Body Spray Shower
Bathroom in Basement: 1
Rooms: Bedroom 5,Breakfast Room,Foyer,Office,Theatre Room
Basement Description: Partially Finished
Other Specifics
| 3 | |
| Concrete Perimeter | |
| Asphalt | |
| Patio, Brick Paver Patio, Storms/Screens | |
| Corner Lot,Landscaped | |
| 20295 | |
| Unfinished | |
| Full | |
| Vaulted/Cathedral Ceilings, Bar-Wet, Hardwood Floors, First Floor Laundry | |
| Double Oven, Microwave, Dishwasher, Refrigerator, Disposal | |
| Not in DB | |
| Clubhouse, Pool, Sidewalks, Street Lights, Street Paved | |
| — | |
| — | |
| Gas Log, Gas Starter |
Tax History
| Year | Property Taxes |
|---|---|
| 2011 | $15,883 |
| 2015 | $17,893 |
| 2021 | $19,274 |
Contact Agent
Nearby Similar Homes
Nearby Sold Comparables
Contact Agent
Listing Provided By
Premier Living Properties




