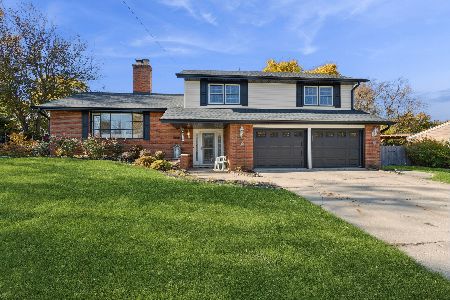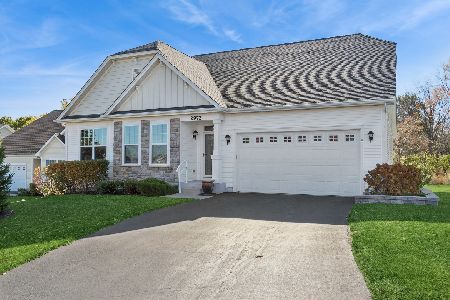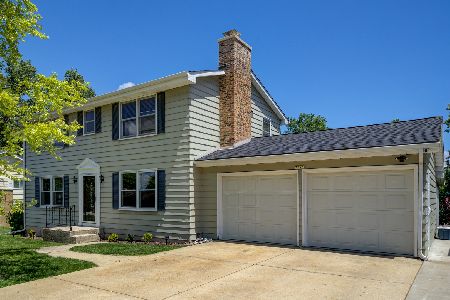39W802 Midfield Drive, Aurora, Illinois 60506
$223,000
|
Sold
|
|
| Status: | Closed |
| Sqft: | 2,200 |
| Cost/Sqft: | $103 |
| Beds: | 4 |
| Baths: | 3 |
| Year Built: | 1970 |
| Property Taxes: | $5,263 |
| Days On Market: | 3557 |
| Lot Size: | 0,35 |
Description
Room to Roam on just over 1/3 acre- this home has a huge fenced backyard w/shed! Gleaming hardwood flrs in entry welcome you into this 4 bedrm 2.1 bath stunner! Light & bright living rm w/crown molding, gas start/log stone fireplace provides for great entertaining! Formal Dining Rm opens to a great cooks kitchen w/custom recessed panel colonist cabs,all appliances, work peninsula, pantry closet, & eat in area that opens thru sliders to the backyard's brick paver patio! Vaulted beamed family Room! 2nd flr boasts Master bedroom w/ hardwood flrs & private bth plus 3 more bedrooms & full bath! Full partially finished bsmt extends even more space w/ a rec rm w/ fireplace, game rm, laundry rm, & workshop! Recent updates include furnace, April-aire, A/C, custom windows, custom kitchen w/ appliances, custom window blinds 2nd Flr, & freshly painted exterior! Close to schools, shopping, trails, train, & great for commuting!! MOVE RIGHT IN!!
Property Specifics
| Single Family | |
| — | |
| Traditional | |
| 1970 | |
| Full | |
| — | |
| No | |
| 0.35 |
| Kane | |
| — | |
| 0 / Not Applicable | |
| None | |
| Private Well | |
| Public Sewer | |
| 09206212 | |
| 1424152017 |
Nearby Schools
| NAME: | DISTRICT: | DISTANCE: | |
|---|---|---|---|
|
High School
West Aurora High School |
129 | Not in DB | |
Property History
| DATE: | EVENT: | PRICE: | SOURCE: |
|---|---|---|---|
| 6 Jul, 2016 | Sold | $223,000 | MRED MLS |
| 10 May, 2016 | Under contract | $227,500 | MRED MLS |
| 26 Apr, 2016 | Listed for sale | $227,500 | MRED MLS |
Room Specifics
Total Bedrooms: 4
Bedrooms Above Ground: 4
Bedrooms Below Ground: 0
Dimensions: —
Floor Type: Carpet
Dimensions: —
Floor Type: Hardwood
Dimensions: —
Floor Type: Hardwood
Full Bathrooms: 3
Bathroom Amenities: —
Bathroom in Basement: 0
Rooms: No additional rooms
Basement Description: Partially Finished
Other Specifics
| 2 | |
| Concrete Perimeter | |
| Asphalt,Concrete | |
| Patio, Brick Paver Patio | |
| Corner Lot,Fenced Yard | |
| 152X22X72X166X93 | |
| Unfinished | |
| Full | |
| Vaulted/Cathedral Ceilings, Hardwood Floors | |
| Range, Microwave, Dishwasher, Refrigerator, Freezer, Washer, Dryer, Disposal, Stainless Steel Appliance(s) | |
| Not in DB | |
| Street Lights, Street Paved | |
| — | |
| — | |
| Wood Burning, Attached Fireplace Doors/Screen, Gas Log, Gas Starter |
Tax History
| Year | Property Taxes |
|---|---|
| 2016 | $5,263 |
Contact Agent
Nearby Similar Homes
Nearby Sold Comparables
Contact Agent
Listing Provided By
RE/MAX All Pro







