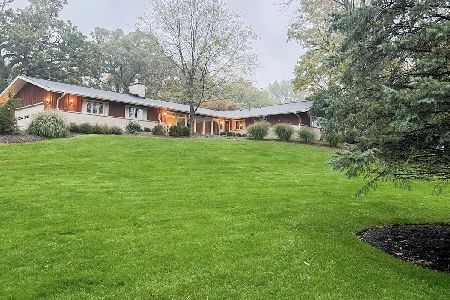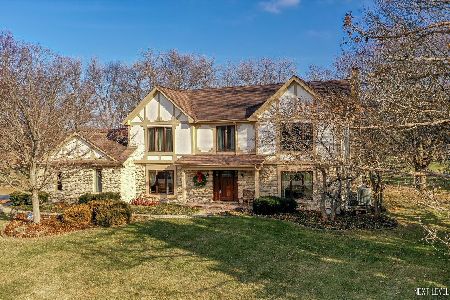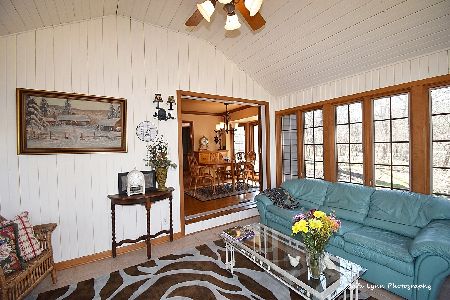39W810 Deer Run Drive, St Charles, Illinois 60175
$390,000
|
Sold
|
|
| Status: | Closed |
| Sqft: | 2,562 |
| Cost/Sqft: | $148 |
| Beds: | 4 |
| Baths: | 3 |
| Year Built: | 1981 |
| Property Taxes: | $7,766 |
| Days On Market: | 2063 |
| Lot Size: | 0,92 |
Description
Ultimate outdoor oasis & private peaceful Sanctuary nestled on this Idyllic acre lot! Impress your guests & vacation at home in your inground pool & entertaining outside bar~Lounge on the new gigantic 26x25 deck overlooking the vineyard/gardens & fruit trees(pear,apple,peach)~Sellers have loved this home & invested 70K in upgrades in the last 4 years~Fabulous curb appeal w/Brick front & full Porch~Large foyer entry has Porcelain tile floor~Spacious formal living room & dining room offers lovely Pergo flooring/crown moldings~Unbelievable New chefs kitchen boasts high end soft close cabinets w/under cabinet lighting/seated island/Granite counters/Stainless appliances (double oven)/Stone backsplash/Porcelain floor/built in planning Desk & large breakfast area...a true cooks delight~stunner vaulted family room has beamed ceiling/brick fireplace & Granite/stone wet bar w/wine frig that has pass thru opening to Kitchen~1st floor hall bath updated~2nd level has 20x13 master bedroom w/private bath~additional spacious 3 bedrooms~Newer granite bath & vanity~Partially finished basement w/Recreation area/large office/bonus rm/5th bedroom & large storage area~so much new...Pool pump 2017~liner 2014~exterior fascia 2018~2019 double hung PELLA windows(20 replaced)~Your buyers will love this home!! Wont last!!
Property Specifics
| Single Family | |
| — | |
| Traditional | |
| 1981 | |
| Full | |
| — | |
| No | |
| 0.92 |
| Kane | |
| — | |
| 100 / Annual | |
| Insurance | |
| Private Well | |
| Septic-Private | |
| 10730108 | |
| 0813175007 |
Nearby Schools
| NAME: | DISTRICT: | DISTANCE: | |
|---|---|---|---|
|
Middle School
Thompson Middle School |
303 | Not in DB | |
|
High School
St Charles North High School |
303 | Not in DB | |
Property History
| DATE: | EVENT: | PRICE: | SOURCE: |
|---|---|---|---|
| 13 Jul, 2020 | Sold | $390,000 | MRED MLS |
| 9 Jun, 2020 | Under contract | $379,900 | MRED MLS |
| 30 May, 2020 | Listed for sale | $379,900 | MRED MLS |
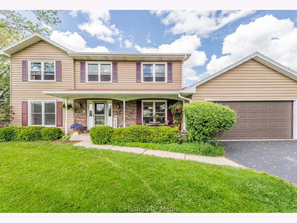
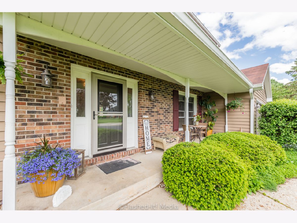
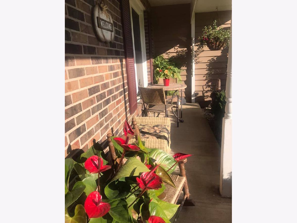
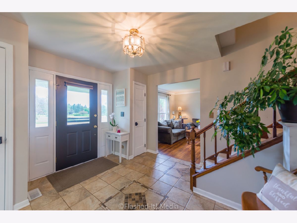
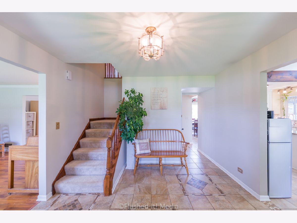
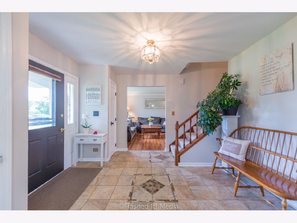
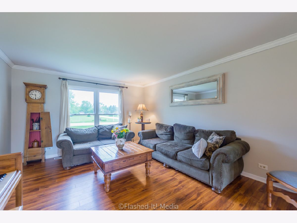
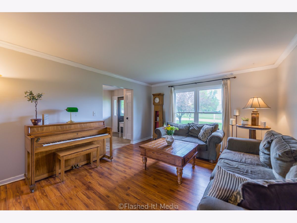
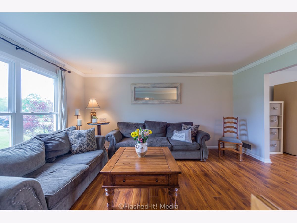
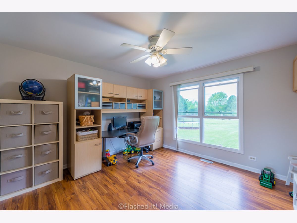
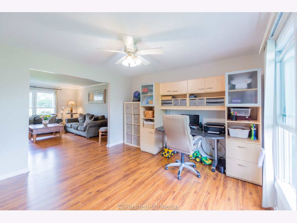
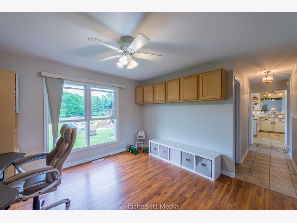
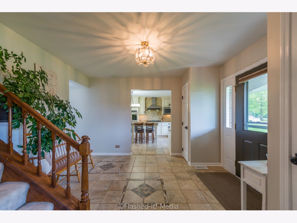
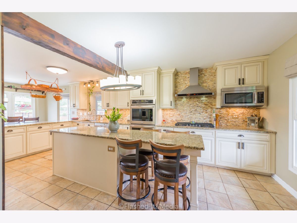
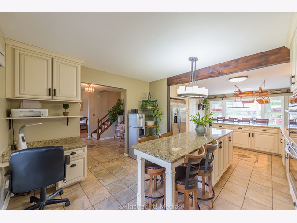
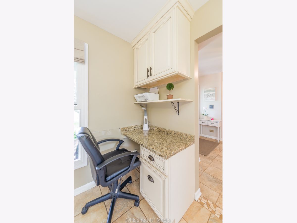
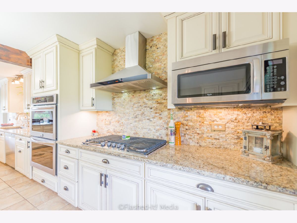
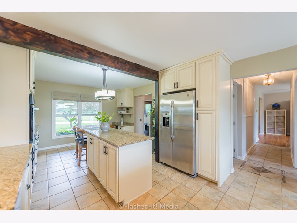
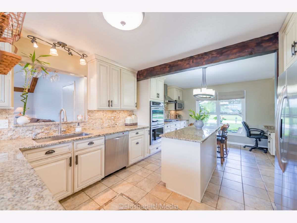
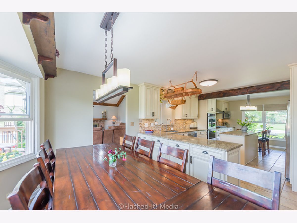
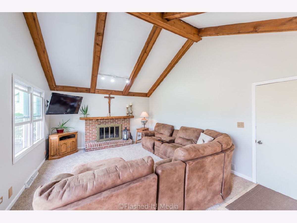
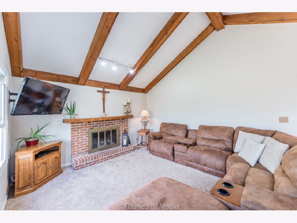
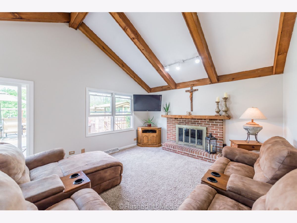
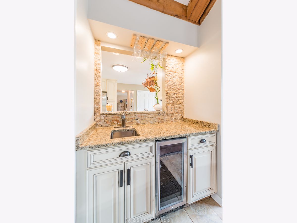
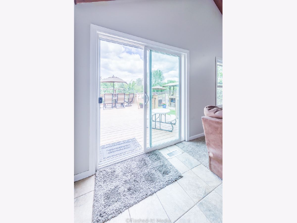
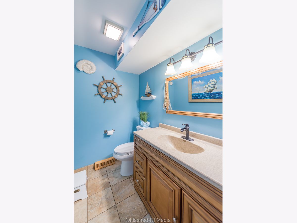
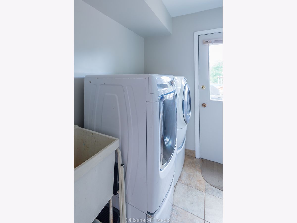
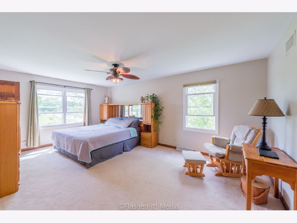
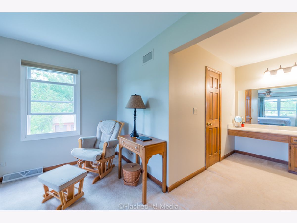
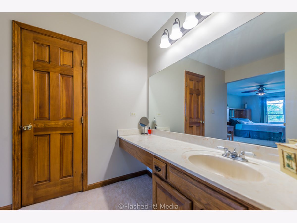
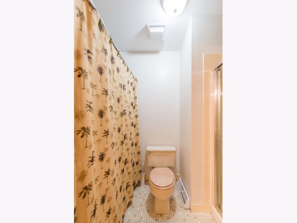
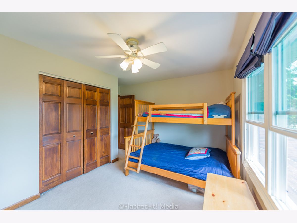
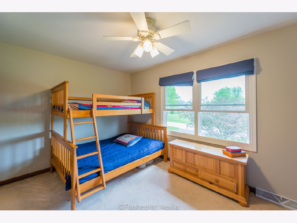
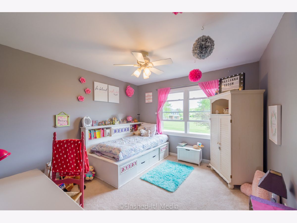
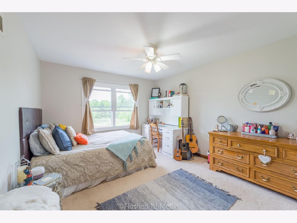
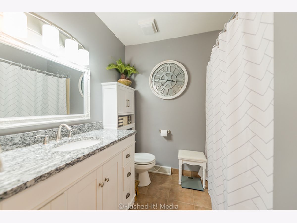
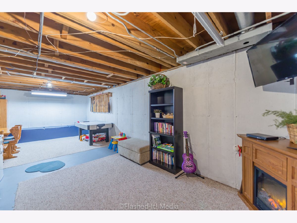
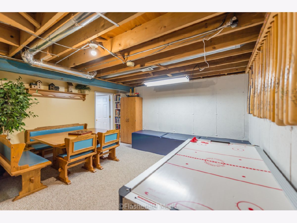
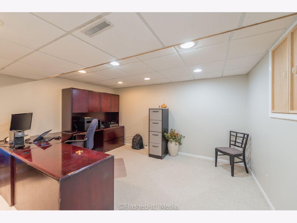
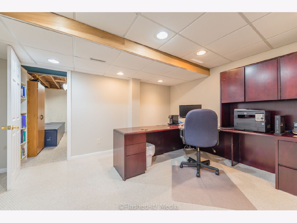
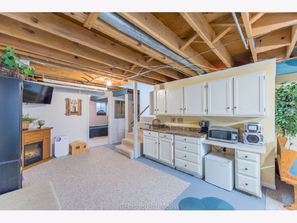
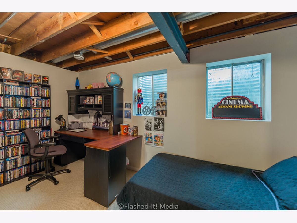
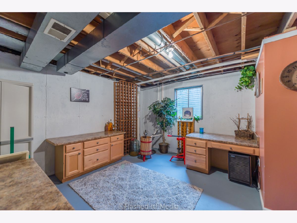
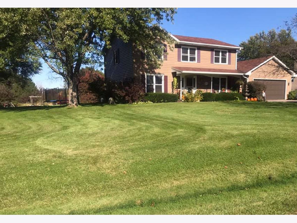
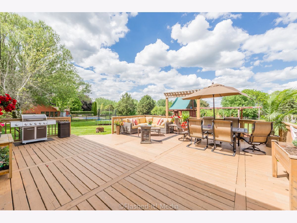
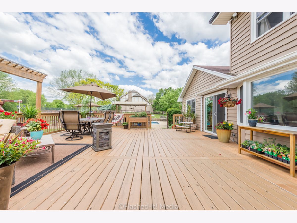
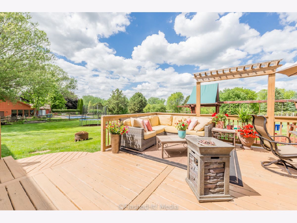
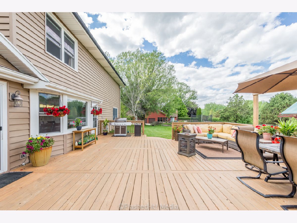
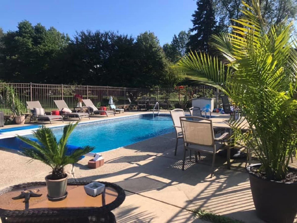
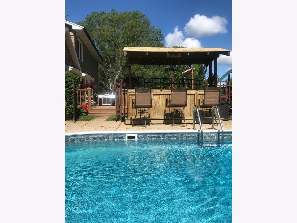
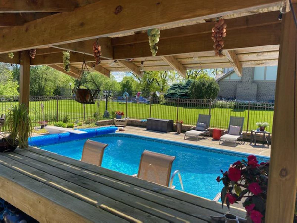
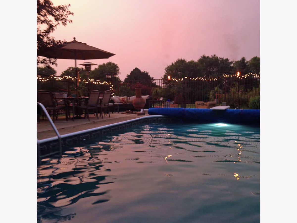
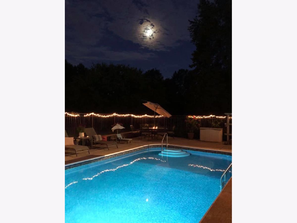
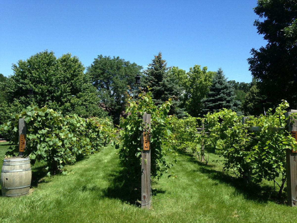
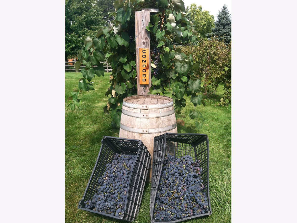

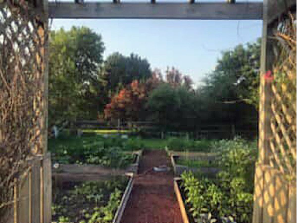
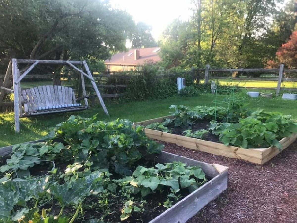
Room Specifics
Total Bedrooms: 5
Bedrooms Above Ground: 4
Bedrooms Below Ground: 1
Dimensions: —
Floor Type: Carpet
Dimensions: —
Floor Type: Carpet
Dimensions: —
Floor Type: Carpet
Dimensions: —
Floor Type: —
Full Bathrooms: 3
Bathroom Amenities: —
Bathroom in Basement: 0
Rooms: Office,Foyer,Bedroom 5,Recreation Room,Other Room,Utility Room-Lower Level,Deck
Basement Description: Partially Finished
Other Specifics
| 2 | |
| Concrete Perimeter | |
| Asphalt | |
| Deck, Patio, Porch, In Ground Pool | |
| Landscaped,Mature Trees | |
| 185X267X121X189 | |
| Unfinished | |
| Full | |
| Vaulted/Cathedral Ceilings, Bar-Wet, First Floor Laundry | |
| Double Oven, Microwave, Dishwasher, Refrigerator, Stainless Steel Appliance(s), Wine Refrigerator, Range Hood, Water Purifier Rented, Water Softener Owned | |
| Not in DB | |
| Street Paved | |
| — | |
| — | |
| Wood Burning, Attached Fireplace Doors/Screen |
Tax History
| Year | Property Taxes |
|---|---|
| 2020 | $7,766 |
Contact Agent
Nearby Sold Comparables
Contact Agent
Listing Provided By
Homesmart Connect LLC



