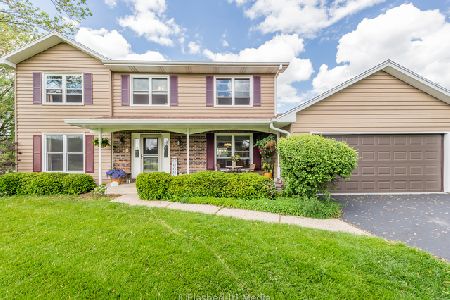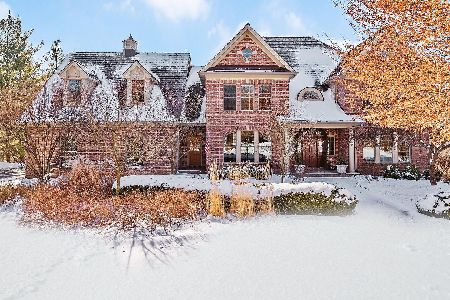4N477 Pheasant Run Drive, St Charles, Illinois 60175
$676,000
|
Sold
|
|
| Status: | Closed |
| Sqft: | 2,883 |
| Cost/Sqft: | $217 |
| Beds: | 4 |
| Baths: | 4 |
| Year Built: | 1964 |
| Property Taxes: | $8,500 |
| Days On Market: | 1400 |
| Lot Size: | 1,30 |
Description
Enjoy the MODERN luxuries in this sprawling mid-century RANCH home. OPEN CONCEPT with floor to ceiling windows, CONTEMPORARY KITCHEN with custom cabinets, quartz countertops with oversized island, high end light fixtures and custom walk-in pantry. Dramatic cathedral beamed ceiling in the spacious living room with built-in shelving and clear view of the PRIVATE wooded lot. All UPGRADED BATHROOMS, cozy stone fireplace, great sized bedrooms, first floor laundry, newer roof, newer ac, home generator, finished basement, oversized 2 car garage with stair access to basement AND an incredible outdoor entertaining area with large deck, pergola and fire pit patio - all of this and LOW taxes! This home has almost 5000 sq. ft. of living space on high ground in a distinguished neighborhood just west of town, with quick access to nearby Great Western bike/running trail and LeRoy Oaks Forest Preserve. Make an appointment today!
Property Specifics
| Single Family | |
| — | |
| — | |
| 1964 | |
| — | |
| — | |
| No | |
| 1.3 |
| Kane | |
| — | |
| 0 / Not Applicable | |
| — | |
| — | |
| — | |
| 11356632 | |
| 0919400004 |
Nearby Schools
| NAME: | DISTRICT: | DISTANCE: | |
|---|---|---|---|
|
Grade School
Ferson Creek Elementary School |
303 | — | |
|
Middle School
Thompson Middle School |
303 | Not in DB | |
|
High School
St Charles North High School |
303 | Not in DB | |
Property History
| DATE: | EVENT: | PRICE: | SOURCE: |
|---|---|---|---|
| 21 Dec, 2016 | Sold | $325,000 | MRED MLS |
| 13 Nov, 2016 | Under contract | $349,500 | MRED MLS |
| — | Last price change | $350,000 | MRED MLS |
| 29 Jul, 2016 | Listed for sale | $379,900 | MRED MLS |
| 4 May, 2022 | Sold | $676,000 | MRED MLS |
| 29 Mar, 2022 | Under contract | $625,000 | MRED MLS |
| 24 Mar, 2022 | Listed for sale | $625,000 | MRED MLS |
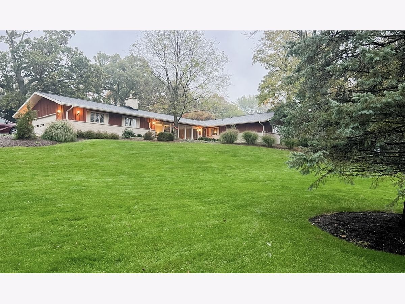
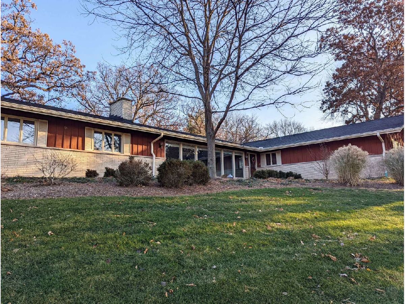
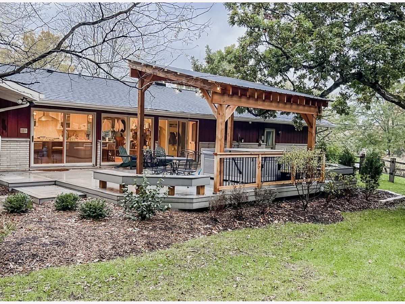
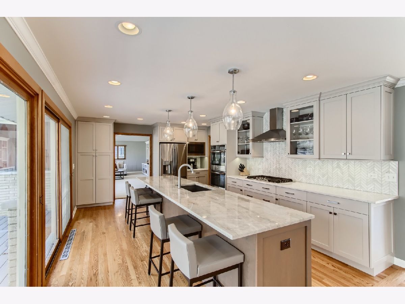
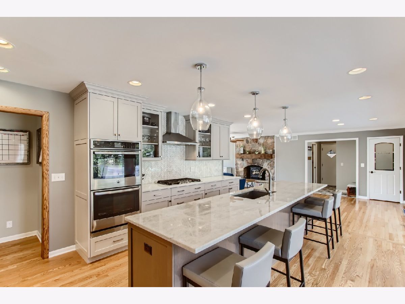
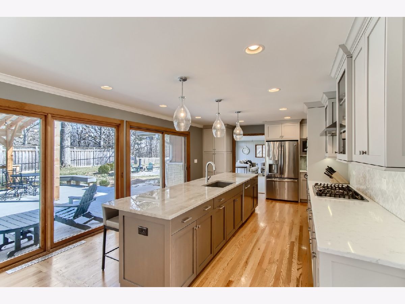
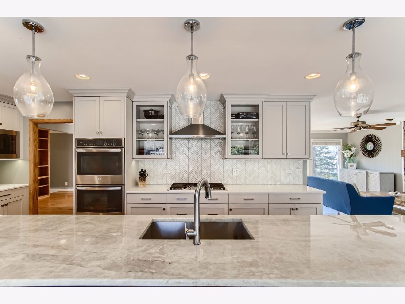
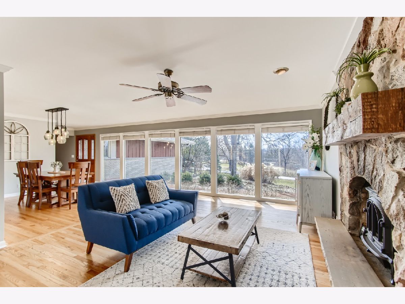
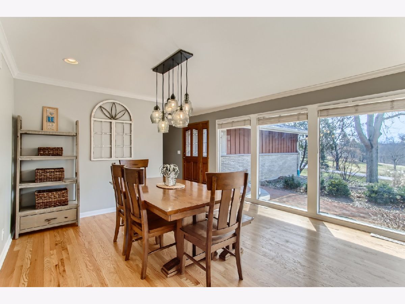
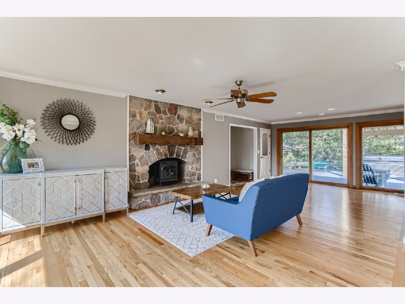
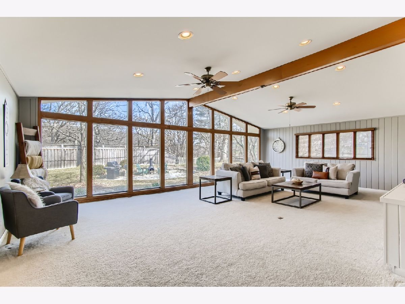
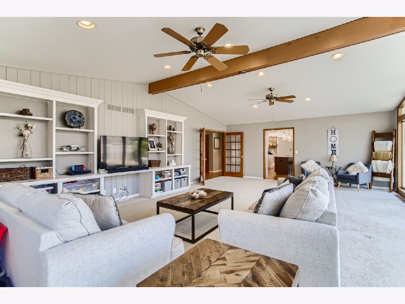
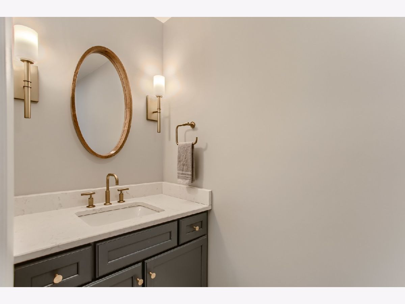
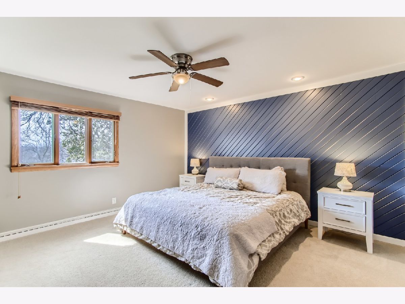
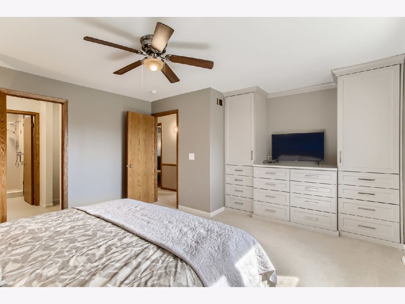
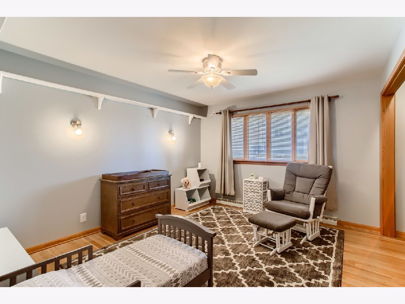
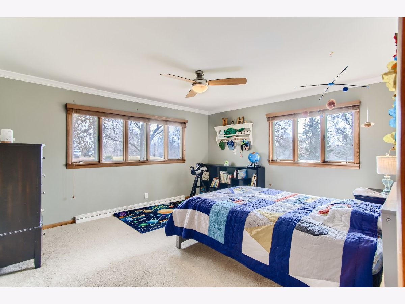
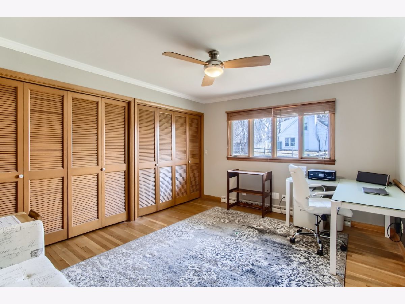
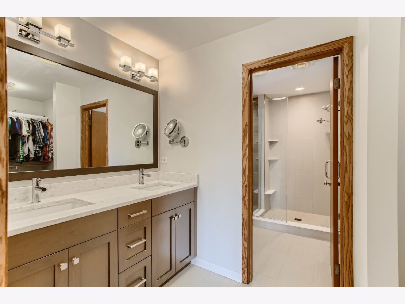
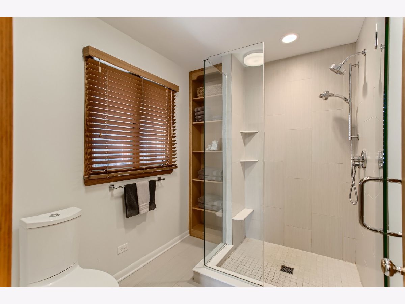
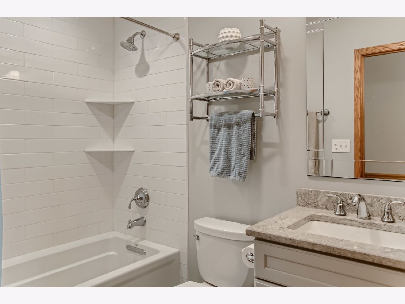
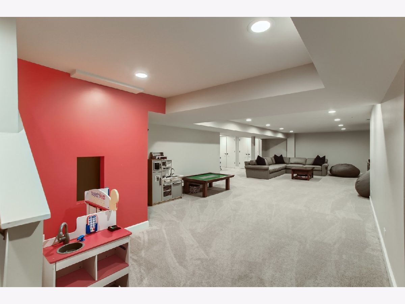
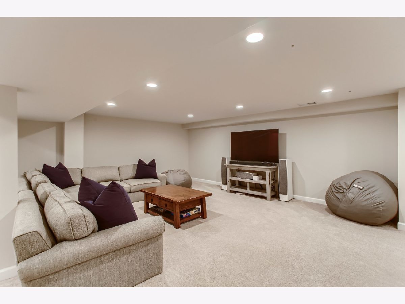
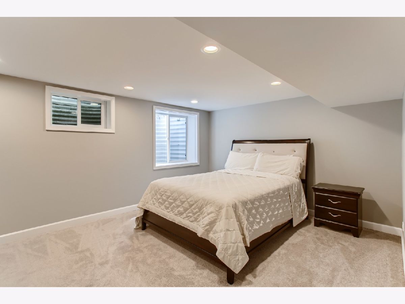
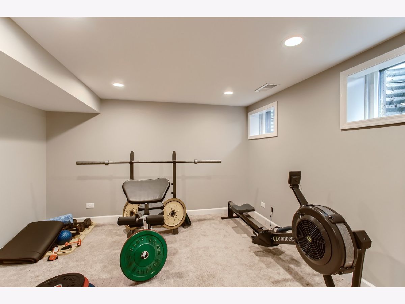
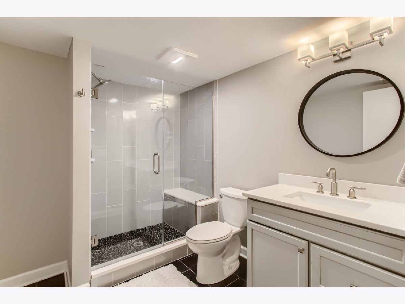
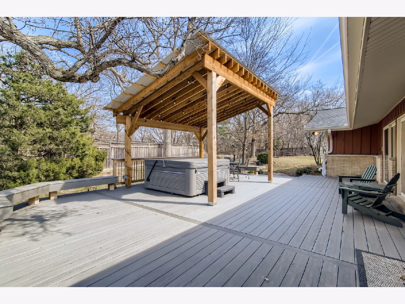
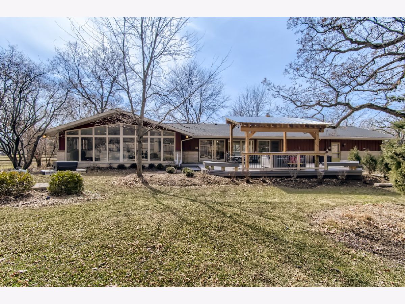
Room Specifics
Total Bedrooms: 5
Bedrooms Above Ground: 4
Bedrooms Below Ground: 1
Dimensions: —
Floor Type: —
Dimensions: —
Floor Type: —
Dimensions: —
Floor Type: —
Dimensions: —
Floor Type: —
Full Bathrooms: 4
Bathroom Amenities: Soaking Tub
Bathroom in Basement: 1
Rooms: —
Basement Description: Finished,Rec/Family Area,Sleeping Area,Walk-Up Access
Other Specifics
| 2.5 | |
| — | |
| Asphalt,Side Drive | |
| — | |
| — | |
| 168X85X135X298X23X236 | |
| Full | |
| — | |
| — | |
| — | |
| Not in DB | |
| — | |
| — | |
| — | |
| — |
Tax History
| Year | Property Taxes |
|---|---|
| 2016 | $10,820 |
| 2022 | $8,500 |
Contact Agent
Contact Agent
Listing Provided By
Keller Williams Inspire



