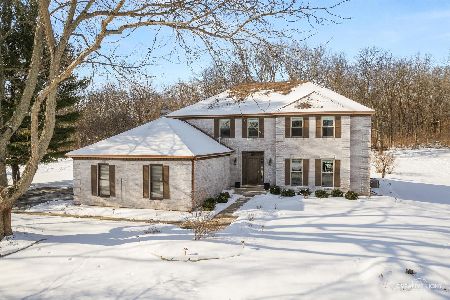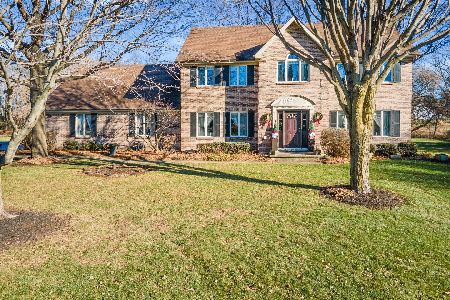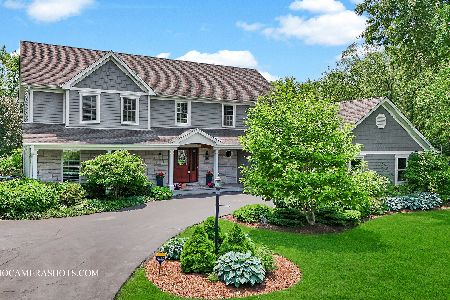39W836 Hoeweed Lane, St Charles, Illinois 60175
$378,000
|
Sold
|
|
| Status: | Closed |
| Sqft: | 3,971 |
| Cost/Sqft: | $101 |
| Beds: | 4 |
| Baths: | 3 |
| Year Built: | 1987 |
| Property Taxes: | $12,480 |
| Days On Market: | 2330 |
| Lot Size: | 1,00 |
Description
Spacious 4,000 square foot home with an impressive open floor plan on a totally private cul-de-sac lot that backs to acres of wooded preserved land! Kitchen with new Stainless Steel appliances, double built-in ovens, Corian counters -- opens to the vaulted 4-season sunroom that opens to expansive multi-level decks with sunken spa -- walk across the bridge and waterfall ponds to your gazebo retreat to view the scenic yard!! Dramatic vaulted family room with soaring fireplace, wood ceiling, and recessed wet bar... Bonus is versatile 20x14 game room with panel molding!! Master bedroom (34x13!) with sitting area, tray ceiling, vaulted whirlpool bath, and 2 walk-in closets! Living and dining rooms with bay windows... Den... New roof, carpet, and paint... 3 1/2 car garage with convenient basement access... Finished basement too!!
Property Specifics
| Single Family | |
| — | |
| Tudor | |
| 1987 | |
| Full | |
| — | |
| No | |
| 1 |
| Kane | |
| Splitrail Farm | |
| 500 / Annual | |
| Insurance | |
| Private Well | |
| Septic-Private | |
| 10519333 | |
| 0812102014 |
Nearby Schools
| NAME: | DISTRICT: | DISTANCE: | |
|---|---|---|---|
|
High School
St Charles North High School |
303 | Not in DB | |
Property History
| DATE: | EVENT: | PRICE: | SOURCE: |
|---|---|---|---|
| 11 May, 2020 | Sold | $378,000 | MRED MLS |
| 11 Mar, 2020 | Under contract | $399,500 | MRED MLS |
| — | Last price change | $415,000 | MRED MLS |
| 16 Sep, 2019 | Listed for sale | $425,000 | MRED MLS |
Room Specifics
Total Bedrooms: 4
Bedrooms Above Ground: 4
Bedrooms Below Ground: 0
Dimensions: —
Floor Type: Carpet
Dimensions: —
Floor Type: Carpet
Dimensions: —
Floor Type: Carpet
Full Bathrooms: 3
Bathroom Amenities: Whirlpool,Separate Shower,Double Sink
Bathroom in Basement: 0
Rooms: Den,Game Room,Heated Sun Room,Other Room
Basement Description: Finished,Exterior Access
Other Specifics
| 3.1 | |
| Concrete Perimeter | |
| Asphalt | |
| Deck, Hot Tub | |
| Cul-De-Sac,Nature Preserve Adjacent,Landscaped,Pond(s) | |
| 144X246X220X246 | |
| — | |
| Full | |
| Vaulted/Cathedral Ceilings, Skylight(s), Bar-Wet, Hardwood Floors, First Floor Laundry | |
| Double Oven, Dishwasher, Refrigerator, Washer, Dryer, Stainless Steel Appliance(s) | |
| Not in DB | |
| Park, Street Paved | |
| — | |
| — | |
| Wood Burning, Gas Starter |
Tax History
| Year | Property Taxes |
|---|---|
| 2020 | $12,480 |
Contact Agent
Nearby Similar Homes
Nearby Sold Comparables
Contact Agent
Listing Provided By
REMAX All Pro - St Charles







