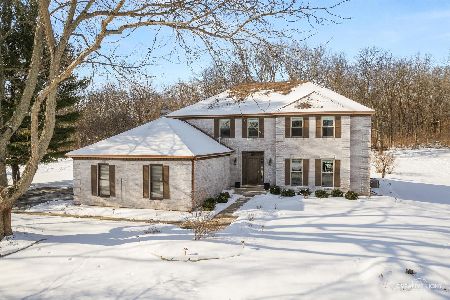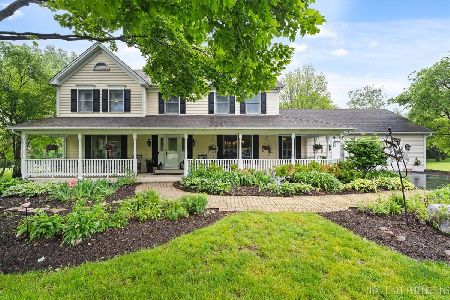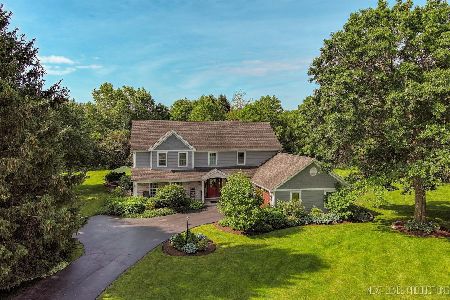39W850 Prunetree Lane, St Charles, Illinois 60175
$387,500
|
Sold
|
|
| Status: | Closed |
| Sqft: | 0 |
| Cost/Sqft: | — |
| Beds: | 4 |
| Baths: | 3 |
| Year Built: | 1988 |
| Property Taxes: | $8,355 |
| Days On Market: | 2539 |
| Lot Size: | 1,30 |
Description
Absolutely gorgeous property on a private cul-de-sac backing to open space/winding nature path. Wonderful lush landscaping and large deck for outdoor entertaining. Meticulously maintained quality built home by Baldwin. New: Roof, Furnace & A/C, Double Hung windows, fresh interior paint & stained exterior, new carpeting! Well Tank & Pump replaced in '11. Family Room w/ impressive brick fireplace is open to the spacious kitchen featuring an island w/ breakfast bar, eating area nook w/ built-in window seat, planning desk, new SS appliances & huge walk-in pantry! You'll love the spacious rooms (check out these rooms dimensions!), beautifully refinished hardwood floors, open 2-story foyer, LR built-ins & exposed staircase. Not to mention, the luxurious master suite! Finished basement offers additional Rec Room, BR/Office/Exercise room plus storage area w/ work bench. Splitrail Farm consists of multiple acres of open space....You've been looking for this home to come on the market - here is!
Property Specifics
| Single Family | |
| — | |
| Colonial | |
| 1988 | |
| Partial | |
| — | |
| No | |
| 1.3 |
| Kane | |
| Splitrail Farm | |
| 500 / Annual | |
| Other | |
| Private Well | |
| Septic-Private | |
| 10276128 | |
| 0812152004 |
Nearby Schools
| NAME: | DISTRICT: | DISTANCE: | |
|---|---|---|---|
|
Grade School
Ferson Creek Elementary School |
303 | — | |
|
Middle School
Thompson Middle School |
303 | Not in DB | |
|
High School
St Charles North High School |
303 | Not in DB | |
Property History
| DATE: | EVENT: | PRICE: | SOURCE: |
|---|---|---|---|
| 30 Apr, 2019 | Sold | $387,500 | MRED MLS |
| 12 Mar, 2019 | Under contract | $407,500 | MRED MLS |
| — | Last price change | $417,500 | MRED MLS |
| 19 Feb, 2019 | Listed for sale | $417,500 | MRED MLS |
| 17 Aug, 2021 | Sold | $444,900 | MRED MLS |
| 21 Jun, 2021 | Under contract | $444,900 | MRED MLS |
| 17 Jun, 2021 | Listed for sale | $444,900 | MRED MLS |
Room Specifics
Total Bedrooms: 4
Bedrooms Above Ground: 4
Bedrooms Below Ground: 0
Dimensions: —
Floor Type: Carpet
Dimensions: —
Floor Type: Carpet
Dimensions: —
Floor Type: Carpet
Full Bathrooms: 3
Bathroom Amenities: Whirlpool,Separate Shower,Double Sink
Bathroom in Basement: 0
Rooms: Recreation Room,Office
Basement Description: Partially Finished
Other Specifics
| 2 | |
| Concrete Perimeter | |
| Asphalt,Side Drive | |
| Deck, Dog Run | |
| Cul-De-Sac | |
| 203X278X297X95 | |
| — | |
| Full | |
| Skylight(s), Hardwood Floors, First Floor Laundry, Built-in Features, Walk-In Closet(s) | |
| Range, Microwave, Dishwasher, Refrigerator, Washer, Dryer, Disposal, Stainless Steel Appliance(s), Range Hood | |
| Not in DB | |
| Street Paved | |
| — | |
| — | |
| Gas Log, Gas Starter |
Tax History
| Year | Property Taxes |
|---|---|
| 2019 | $8,355 |
| 2021 | $9,465 |
Contact Agent
Nearby Similar Homes
Nearby Sold Comparables
Contact Agent
Listing Provided By
Baird & Warner








