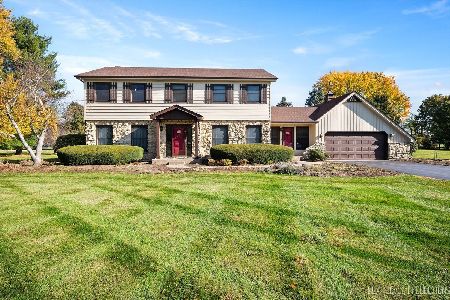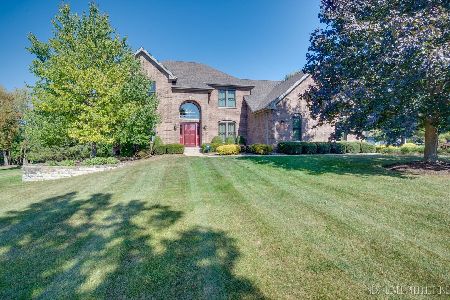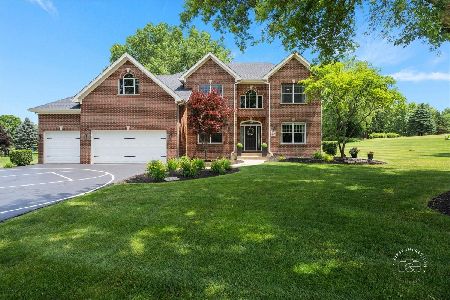39W855 Buckskin Trail, St Charles, Illinois 60175
$316,000
|
Sold
|
|
| Status: | Closed |
| Sqft: | 3,138 |
| Cost/Sqft: | $108 |
| Beds: | 4 |
| Baths: | 4 |
| Year Built: | 1982 |
| Property Taxes: | $10,034 |
| Days On Market: | 4051 |
| Lot Size: | 1,22 |
Description
Special home w/9ft ceilings,bay windows,dramatic 4-season sunrm,expansive deck w/gazebo & hot tub...Newly remodeled bths...Scenic cul-de-sac lot!Spacious eat-in kitch w/new SS appls...Sunrm w/14ft ceil & walls of windows...Huge mbdrm w/vaulted beamed ceil,sitting area & luxury bth w/oversize shower!Fam rm w/floor to ceil fp,blt-ins & hwd flooring...Nicely finished bsmt w/lots of storage...Pride of ownership shows!!
Property Specifics
| Single Family | |
| — | |
| Traditional | |
| 1982 | |
| Full | |
| — | |
| No | |
| 1.22 |
| Kane | |
| Deer Run East | |
| 100 / Annual | |
| Insurance | |
| Private Well | |
| Septic-Private | |
| 08787464 | |
| 0813301015 |
Nearby Schools
| NAME: | DISTRICT: | DISTANCE: | |
|---|---|---|---|
|
Grade School
Ferson Creek Elementary School |
303 | — | |
|
Middle School
Haines Middle School |
303 | Not in DB | |
|
High School
St Charles North High School |
303 | Not in DB | |
Property History
| DATE: | EVENT: | PRICE: | SOURCE: |
|---|---|---|---|
| 15 Jun, 2015 | Sold | $316,000 | MRED MLS |
| 11 Apr, 2015 | Under contract | $339,900 | MRED MLS |
| — | Last price change | $350,000 | MRED MLS |
| 17 Nov, 2014 | Listed for sale | $350,000 | MRED MLS |
Room Specifics
Total Bedrooms: 5
Bedrooms Above Ground: 4
Bedrooms Below Ground: 1
Dimensions: —
Floor Type: Carpet
Dimensions: —
Floor Type: Carpet
Dimensions: —
Floor Type: Carpet
Dimensions: —
Floor Type: —
Full Bathrooms: 4
Bathroom Amenities: Double Sink,Double Shower
Bathroom in Basement: 0
Rooms: Bedroom 5,Mud Room,Recreation Room,Heated Sun Room
Basement Description: Finished
Other Specifics
| 2.1 | |
| Concrete Perimeter | |
| Asphalt | |
| Deck, Hot Tub, Gazebo | |
| Cul-De-Sac,Landscaped | |
| 223X200X92X287X122 | |
| — | |
| Full | |
| Vaulted/Cathedral Ceilings, Skylight(s), Bar-Wet, Hardwood Floors, First Floor Laundry | |
| Range, Microwave, Dishwasher, Refrigerator, Washer, Dryer, Disposal | |
| Not in DB | |
| Street Paved | |
| — | |
| — | |
| Heatilator |
Tax History
| Year | Property Taxes |
|---|---|
| 2015 | $10,034 |
Contact Agent
Nearby Similar Homes
Nearby Sold Comparables
Contact Agent
Listing Provided By
RE/MAX All Pro







