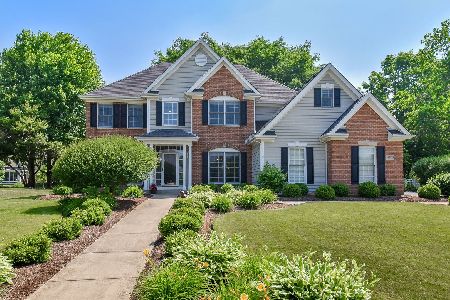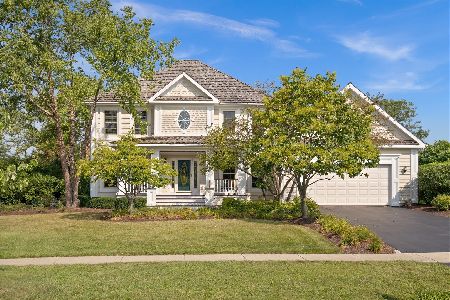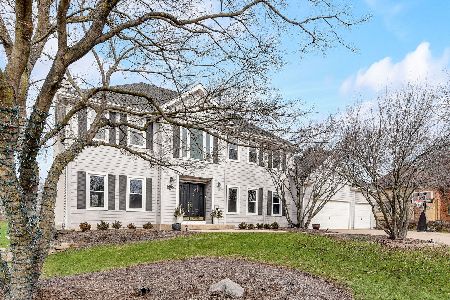39W884 Robert Frost Circle, St Charles, Illinois 60175
$443,000
|
Sold
|
|
| Status: | Closed |
| Sqft: | 3,626 |
| Cost/Sqft: | $125 |
| Beds: | 4 |
| Baths: | 4 |
| Year Built: | 2003 |
| Property Taxes: | $12,864 |
| Days On Market: | 2929 |
| Lot Size: | 0,39 |
Description
Custom, like-new, one owner home in immaculate condition! This lovingly maintained 4 bedroom, 3.1 bath & 3 car garage home will wow from start to finish. Ideal, large lot location within walking distance to the elementary school & just minutes to parks, shopping, restaurants & more! 3,600+ SF of finished living space, extensive trim package, freshly painted w/neutral colors & decor throughout! This property offers a huge gourmet kitchen w/stainless appliances, double oven, granite, large island & spacious eating area with a bonus butler area with a beverage fridge and sink! Formal living & dining area with plenty of space for entertaining, private den & 1st floor laundry. Large family room with tray ceiling and a beautiful brick fireplace. Grand master suite w/walk-in closet & spa-like bath! Bedrooms 2 & 3 are connected by a Jack-n-Jill bath and Bed 4 w/private bath - All bedrooms are generously sized! Deep pour basement awaits your finishing touch! Come see this lovely home today!
Property Specifics
| Single Family | |
| — | |
| — | |
| 2003 | |
| Full | |
| — | |
| No | |
| 0.39 |
| Kane | |
| Fox Mill | |
| 300 / Quarterly | |
| Clubhouse,Pool | |
| Public | |
| Public Sewer | |
| 09817456 | |
| 0824151010 |
Nearby Schools
| NAME: | DISTRICT: | DISTANCE: | |
|---|---|---|---|
|
Grade School
Bell-graham Elementary School |
303 | — | |
|
Middle School
Thompson Middle School |
303 | Not in DB | |
|
High School
St Charles East High School |
303 | Not in DB | |
Property History
| DATE: | EVENT: | PRICE: | SOURCE: |
|---|---|---|---|
| 10 Apr, 2018 | Sold | $443,000 | MRED MLS |
| 28 Jan, 2018 | Under contract | $455,000 | MRED MLS |
| 14 Dec, 2017 | Listed for sale | $455,000 | MRED MLS |
Room Specifics
Total Bedrooms: 4
Bedrooms Above Ground: 4
Bedrooms Below Ground: 0
Dimensions: —
Floor Type: Carpet
Dimensions: —
Floor Type: Carpet
Dimensions: —
Floor Type: Carpet
Full Bathrooms: 4
Bathroom Amenities: Whirlpool,Separate Shower,Double Sink
Bathroom in Basement: 0
Rooms: Library,Foyer
Basement Description: Unfinished
Other Specifics
| 3 | |
| — | |
| — | |
| — | |
| — | |
| 95X163X115X160 | |
| — | |
| Full | |
| Vaulted/Cathedral Ceilings, Skylight(s), First Floor Laundry | |
| Double Oven, Microwave, Dishwasher, Refrigerator, Washer, Dryer, Disposal, Stainless Steel Appliance(s) | |
| Not in DB | |
| Clubhouse, Park, Pool, Lake, Sidewalks, Street Lights | |
| — | |
| — | |
| — |
Tax History
| Year | Property Taxes |
|---|---|
| 2018 | $12,864 |
Contact Agent
Nearby Similar Homes
Nearby Sold Comparables
Contact Agent
Listing Provided By
Coldwell Banker Residential






