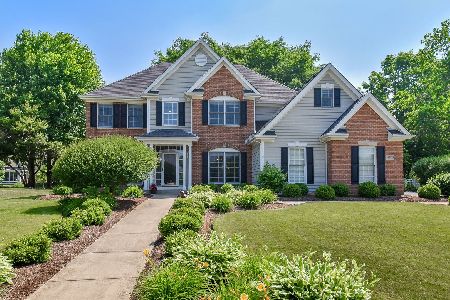39W885 Robert Frost Circle, St Charles, Illinois 60175
$449,500
|
Sold
|
|
| Status: | Closed |
| Sqft: | 3,800 |
| Cost/Sqft: | $121 |
| Beds: | 4 |
| Baths: | 3 |
| Year Built: | 1999 |
| Property Taxes: | $11,967 |
| Days On Market: | 3985 |
| Lot Size: | 0,40 |
Description
Luxurious traditional brick & cedar 2 story home on gorgeous wooded lot. 1st floor features a huge kitchen w/ 42" cabs, crwn molding, island and dry bar opening to the fmly rm and sunrm a 1st flr office w/ext access and lndry. WOW!mstr ste is a 10+with a 18x15 walk-in closet a bonus room off closet AND a sprawling 2nd story deck. The deep pour bsmnt is carpeted and plumbed for a full bth. lrg brk pvr patio in bkyrd.
Property Specifics
| Single Family | |
| — | |
| Traditional | |
| 1999 | |
| Full | |
| — | |
| No | |
| 0.4 |
| Kane | |
| Fox Mill | |
| 1170 / Annual | |
| None | |
| Public | |
| Public Sewer | |
| 08822620 | |
| 0824152003 |
Nearby Schools
| NAME: | DISTRICT: | DISTANCE: | |
|---|---|---|---|
|
Grade School
Bell-graham Elementary School |
303 | — | |
|
Middle School
Thompson Middle School |
303 | Not in DB | |
|
High School
St Charles East High School |
303 | Not in DB | |
Property History
| DATE: | EVENT: | PRICE: | SOURCE: |
|---|---|---|---|
| 5 Aug, 2015 | Sold | $449,500 | MRED MLS |
| 7 May, 2015 | Under contract | $459,900 | MRED MLS |
| — | Last price change | $489,900 | MRED MLS |
| 23 Jan, 2015 | Listed for sale | $489,900 | MRED MLS |
| 4 Aug, 2023 | Sold | $702,000 | MRED MLS |
| 24 Jun, 2023 | Under contract | $635,000 | MRED MLS |
| 22 Jun, 2023 | Listed for sale | $635,000 | MRED MLS |
Room Specifics
Total Bedrooms: 4
Bedrooms Above Ground: 4
Bedrooms Below Ground: 0
Dimensions: —
Floor Type: Carpet
Dimensions: —
Floor Type: Carpet
Dimensions: —
Floor Type: Carpet
Full Bathrooms: 3
Bathroom Amenities: Whirlpool,Separate Shower,Double Sink,Soaking Tub
Bathroom in Basement: 0
Rooms: Bonus Room,Den,Office,Sun Room
Basement Description: Partially Finished
Other Specifics
| 3 | |
| Concrete Perimeter | |
| Side Drive | |
| Balcony, Deck, Patio, Brick Paver Patio, Storms/Screens | |
| Fenced Yard,Wooded | |
| 185X102X165X100 | |
| — | |
| Full | |
| Bar-Dry, Hardwood Floors, First Floor Laundry | |
| Double Oven, Microwave, Dishwasher, Refrigerator, Washer, Dryer, Disposal | |
| Not in DB | |
| Sidewalks, Street Lights, Street Paved | |
| — | |
| — | |
| Gas Log, Gas Starter |
Tax History
| Year | Property Taxes |
|---|---|
| 2015 | $11,967 |
| 2023 | $11,697 |
Contact Agent
Nearby Similar Homes
Nearby Sold Comparables
Contact Agent
Listing Provided By
Kettley & Co. Inc.




