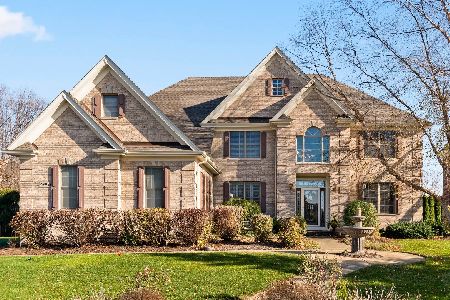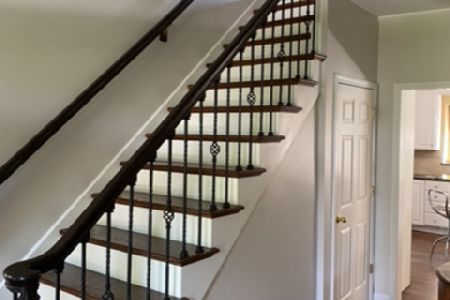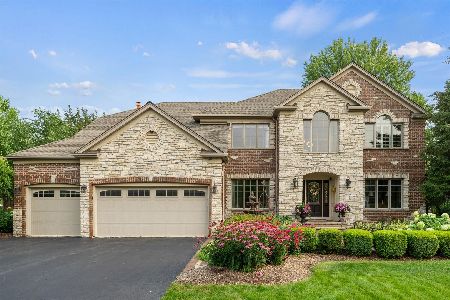39W901 Carl Sandburg Road, St Charles, Illinois 60175
$485,000
|
Sold
|
|
| Status: | Closed |
| Sqft: | 0 |
| Cost/Sqft: | — |
| Beds: | 4 |
| Baths: | 4 |
| Year Built: | 1997 |
| Property Taxes: | $10,371 |
| Days On Market: | 3515 |
| Lot Size: | 0,45 |
Description
Exceptional Resort Retreat where Entertaining is Easy~Recent Rehab~ LOW MAINTENANCE Salt Water Inground FIBERGLASS Hot Tub & Pool w/Automatic Cover~Generac Whole House Generator~Professional Landscaping w/Coach Lighting~Security System/Cameras~Fence~Firepit ~Gazebo~Gorgeous Stamped Concrete Patio & Pool Deck~Hardwood Floors Throughout~TANKLESS HOT WATER ON DEMAND~-Stunning Granite Counters & Full Backsplash in Kit w/Custom Cabinetry~Huge Cherry Island w/Lrg Drawers & Pull Outs~SS Appliances~Double Oven & Dishwasher Drawers~Family Rm w/Floor-Ceiling Brick FP~MBr w/Lrg Walkin Closet & Luxury BA w/Soaker Tub & Sep Shower~FULL, FINISHED BASEMENT~Kitchenette w/Granite~BR w/Full Wall Closets~Full Bath~Rec Rm~Storage area/Work Rm~Floored Attic above Garage~Cedar Lined Closet~3 Car Gar has Full Wall of Cabinetry w/Work Area~Lots of Storage in this Home~1 Block to Elementary School~Fox Mill Community Center~Pool~Swim Team~Parks w/Ponds & Walking Paths~Spectacular Area for Family! A Must See
Property Specifics
| Single Family | |
| — | |
| Colonial | |
| 1997 | |
| Full | |
| CUSTOM EXECUTIVE | |
| No | |
| 0.45 |
| Kane | |
| Fox Mill | |
| 290 / Quarterly | |
| Insurance,Clubhouse,Pool | |
| Public | |
| Public Sewer | |
| 09218834 | |
| 0824302001 |
Nearby Schools
| NAME: | DISTRICT: | DISTANCE: | |
|---|---|---|---|
|
Grade School
Bell-graham Elementary School |
303 | — | |
|
Middle School
Thompson Middle School |
303 | Not in DB | |
Property History
| DATE: | EVENT: | PRICE: | SOURCE: |
|---|---|---|---|
| 29 Jul, 2016 | Sold | $485,000 | MRED MLS |
| 23 May, 2016 | Under contract | $500,000 | MRED MLS |
| 7 May, 2016 | Listed for sale | $500,000 | MRED MLS |
| 22 Jun, 2020 | Sold | $505,000 | MRED MLS |
| 18 May, 2020 | Under contract | $539,000 | MRED MLS |
| 18 May, 2020 | Listed for sale | $539,000 | MRED MLS |
Room Specifics
Total Bedrooms: 5
Bedrooms Above Ground: 4
Bedrooms Below Ground: 1
Dimensions: —
Floor Type: Hardwood
Dimensions: —
Floor Type: Hardwood
Dimensions: —
Floor Type: Hardwood
Dimensions: —
Floor Type: —
Full Bathrooms: 4
Bathroom Amenities: Separate Shower,Double Sink,Soaking Tub
Bathroom in Basement: 1
Rooms: Kitchen,Bedroom 5,Game Room,Recreation Room,Study,Storage,Walk In Closet
Basement Description: Finished
Other Specifics
| 3 | |
| Concrete Perimeter | |
| Asphalt,Side Drive | |
| Patio, Hot Tub, Gazebo, Stamped Concrete Patio, In Ground Pool, Storms/Screens | |
| Corner Lot,Fenced Yard,Landscaped,Wooded | |
| 0.45 | |
| Full,Unfinished | |
| Full | |
| Hardwood Floors, First Floor Laundry | |
| Double Oven, Microwave, Dishwasher, Refrigerator | |
| Not in DB | |
| Clubhouse, Pool, Sidewalks, Street Lights | |
| — | |
| — | |
| Wood Burning, Attached Fireplace Doors/Screen, Gas Starter |
Tax History
| Year | Property Taxes |
|---|---|
| 2016 | $10,371 |
| 2020 | $9,773 |
Contact Agent
Nearby Sold Comparables
Contact Agent
Listing Provided By
CMC Realty Professionals Inc.






