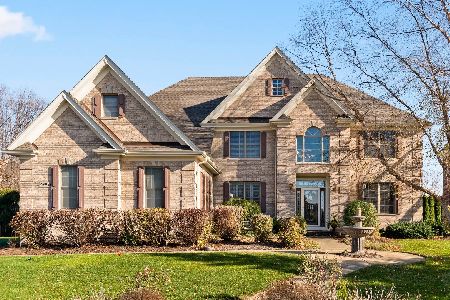4N482 Robert Frost Circle, St Charles, Illinois 60175
$470,000
|
Sold
|
|
| Status: | Closed |
| Sqft: | 3,500 |
| Cost/Sqft: | $140 |
| Beds: | 4 |
| Baths: | 4 |
| Year Built: | 1998 |
| Property Taxes: | $11,497 |
| Days On Market: | 3602 |
| Lot Size: | 0,40 |
Description
Spectacular Executive's Dream!So many rooms! 4 room Master suite w/private Sitting rm & its own office or nursery & Luxury Bath & enormous walk in closet w/furniture built ins! Full FINISHED BASEMENT w/Sports Fan Bar, Exercise rm, Rec rm,Full Bath, Wine Cellar, Game Zone, Media Zone, Snack area, 20x20 Storage Rm & Workshop, main level Den or Guest Rm w/ additional Full bath, 3 more bedrooms upstairs plus Master. 3 Season Screened Porch, stamped concrete patio, fire pit, Granite Chef's Kitchen with Island Breakfast Bar and Pantry, HUGE laundry rm! Family Rm off kitchen with SOARING Cathedral ceiling and custom built in cabinetry and shelving on each side of cozy Fireplace with custom mantle. 3.5 car garage with second staircase to basement from there! So much for such a reasonable price. Within walking distance to the elementary school!!!! BETTER HURRY! This is definitely not run of the mill in FOX MILL! Enjoy the swim club and all the amenities. 5000 sq ft of living space! 4/10 acre
Property Specifics
| Single Family | |
| — | |
| Traditional | |
| 1998 | |
| Full | |
| CUSTOM EXECUTIVE | |
| No | |
| 0.4 |
| Kane | |
| Fox Mill | |
| 290 / Quarterly | |
| Clubhouse,Pool | |
| Public | |
| Public Sewer | |
| 09135736 | |
| 0824301003 |
Nearby Schools
| NAME: | DISTRICT: | DISTANCE: | |
|---|---|---|---|
|
Grade School
Bell-graham Elementary School |
303 | — | |
|
Middle School
Thompson Middle School |
303 | Not in DB | |
|
High School
St Charles East High School |
303 | Not in DB | |
Property History
| DATE: | EVENT: | PRICE: | SOURCE: |
|---|---|---|---|
| 10 Jun, 2016 | Sold | $470,000 | MRED MLS |
| 7 Mar, 2016 | Under contract | $489,900 | MRED MLS |
| — | Last price change | $497,000 | MRED MLS |
| 10 Feb, 2016 | Listed for sale | $497,000 | MRED MLS |
Room Specifics
Total Bedrooms: 4
Bedrooms Above Ground: 4
Bedrooms Below Ground: 0
Dimensions: —
Floor Type: Carpet
Dimensions: —
Floor Type: Carpet
Dimensions: —
Floor Type: Carpet
Full Bathrooms: 4
Bathroom Amenities: Whirlpool,Separate Shower,Double Sink
Bathroom in Basement: 1
Rooms: Den,Eating Area,Exercise Room,Foyer,Office,Recreation Room,Screened Porch,Sitting Room,Storage
Basement Description: Finished
Other Specifics
| 3.5 | |
| Concrete Perimeter | |
| — | |
| Patio, Porch Screened | |
| Landscaped | |
| 170X95 | |
| Unfinished | |
| Full | |
| Vaulted/Cathedral Ceilings, Bar-Wet, Hardwood Floors, In-Law Arrangement, First Floor Laundry, First Floor Full Bath | |
| Range, Microwave, Dishwasher, Refrigerator, Washer, Dryer, Disposal, Wine Refrigerator | |
| Not in DB | |
| — | |
| — | |
| — | |
| Gas Starter |
Tax History
| Year | Property Taxes |
|---|---|
| 2016 | $11,497 |
Contact Agent
Nearby Sold Comparables
Contact Agent
Listing Provided By
Baird & Warner




