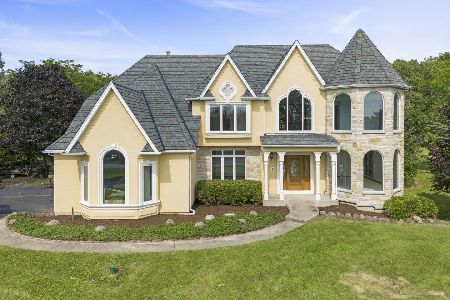3N120 Springwood Lane, Campton Hills, Illinois 60119
$450,000
|
Sold
|
|
| Status: | Closed |
| Sqft: | 2,247 |
| Cost/Sqft: | $207 |
| Beds: | 4 |
| Baths: | 3 |
| Year Built: | 1986 |
| Property Taxes: | $11,479 |
| Days On Market: | 3649 |
| Lot Size: | 2,50 |
Description
Escape to your own private oasis nestled at the end of a quiet cul-de-sac! As secluded as this 2.5 acres feels, it's conveniently located less than 9 miles from Randall Rd & all the shopping/dining/entertainment Geneva & St. Charles have to offer...Or go west just 4 miles to find the Elburn Metra Station w/NO traffic to slow you down! Jump on the train & head to the city in a snap! EXTREMELY spacious rooms & open floor plan!Convenient main floor master suite w/newly remodeled Kohler master bath & heated floors! Charming 3 season porch, rich hardwood floors, stunning stone fire place.Floor to ceiling thermopane windows bring the natural beauty of the outdoors inside all year long!Clerestory windows on main floor offer tons of natural light! Kitchen offers walk in pantry/high end appliances/ tons of countertops & cabinets! Lower level has family room w/woodburning stone fireplace, 3 over sized bedrooms all w/heated, carpeted floors. Award winning St. Charles schools & parks!Must see!
Property Specifics
| Single Family | |
| — | |
| — | |
| 1986 | |
| None | |
| — | |
| No | |
| 2.5 |
| Kane | |
| — | |
| 0 / Not Applicable | |
| None | |
| Private Well | |
| Septic-Private | |
| 09124175 | |
| 0828476004 |
Nearby Schools
| NAME: | DISTRICT: | DISTANCE: | |
|---|---|---|---|
|
Grade School
Wasco Elementary School |
303 | — | |
|
Middle School
Thompson Middle School |
303 | Not in DB | |
|
High School
St Charles North High School |
303 | Not in DB | |
Property History
| DATE: | EVENT: | PRICE: | SOURCE: |
|---|---|---|---|
| 1 Aug, 2016 | Sold | $450,000 | MRED MLS |
| 3 Jun, 2016 | Under contract | $464,900 | MRED MLS |
| — | Last price change | $474,900 | MRED MLS |
| 25 Jan, 2016 | Listed for sale | $479,900 | MRED MLS |
Room Specifics
Total Bedrooms: 4
Bedrooms Above Ground: 4
Bedrooms Below Ground: 0
Dimensions: —
Floor Type: Carpet
Dimensions: —
Floor Type: Carpet
Dimensions: —
Floor Type: Carpet
Full Bathrooms: 3
Bathroom Amenities: Whirlpool,Separate Shower,Double Sink
Bathroom in Basement: 0
Rooms: Screened Porch
Basement Description: None
Other Specifics
| 2 | |
| Concrete Perimeter | |
| Asphalt,Circular | |
| Deck, Patio, Hot Tub, Porch Screened, Storms/Screens | |
| Cul-De-Sac,Wooded | |
| 404 X 304 X 446 X 217 | |
| — | |
| Full | |
| Vaulted/Cathedral Ceilings, Hot Tub, Bar-Wet, Hardwood Floors | |
| Double Oven, Range, Dishwasher, Refrigerator, Washer, Dryer, Disposal | |
| Not in DB | |
| Street Paved | |
| — | |
| — | |
| Wood Burning, Gas Log, Gas Starter |
Tax History
| Year | Property Taxes |
|---|---|
| 2016 | $11,479 |
Contact Agent
Nearby Similar Homes
Nearby Sold Comparables
Contact Agent
Listing Provided By
Stone Tower Properties




