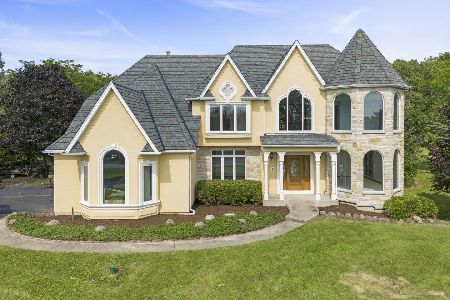3N327 Woodcrest Court, Elburn, Illinois 60119
$450,000
|
Sold
|
|
| Status: | Closed |
| Sqft: | 4,344 |
| Cost/Sqft: | $115 |
| Beds: | 4 |
| Baths: | 4 |
| Year Built: | 1994 |
| Property Taxes: | $16,492 |
| Days On Market: | 2599 |
| Lot Size: | 2,51 |
Description
What an amazing floorplan this Huge 4454 SF home has to offer & St.Charles schools too! Beautifully nestled on 2.5 acre lot backing to tree line~Breathtaking Grand foyer entrance boasts split staircase~spacious living room w/stone fireplace & glass french doors~Dining room offers crown molding & executive columns~nice island kitchen w/an abundance of cabinets/corion counters & double oven~Enormous family room boasts 2 sided stone fireplace/wet bar adjacent to step down den~29x15 1st floor master suite has luxury spa bath w/whirlpool/double basin & Bidet~Gigantic walkin closet~Impressive 2nd floor has library loft w/wall of builtin bookcases & window seat~Separate bedroom suites has Jack & Jill baths. 4th bedroom w/private bath~1st floor laundry~Walkout basement w/wine cellar/finished sunroom/bath rough in~oversized 3 car heated garage~Newer roof/furnaces/well pump~Security System & Central Vac~Minutes to Metra for commuters~Dryvit inspection done~Warranty provided for new owner!!
Property Specifics
| Single Family | |
| — | |
| Traditional | |
| 1994 | |
| Full,Walkout | |
| — | |
| No | |
| 2.51 |
| Kane | |
| Beith Road Estates | |
| 0 / Not Applicable | |
| None | |
| Private Well | |
| Septic-Private | |
| 10153142 | |
| 0828453008 |
Nearby Schools
| NAME: | DISTRICT: | DISTANCE: | |
|---|---|---|---|
|
Grade School
Wasco Elementary School |
303 | — | |
|
Middle School
Thompson Middle School |
303 | Not in DB | |
|
High School
St Charles North High School |
303 | Not in DB | |
Property History
| DATE: | EVENT: | PRICE: | SOURCE: |
|---|---|---|---|
| 19 Mar, 2019 | Sold | $450,000 | MRED MLS |
| 3 Feb, 2019 | Under contract | $499,900 | MRED MLS |
| — | Last price change | $525,000 | MRED MLS |
| 10 Dec, 2018 | Listed for sale | $525,000 | MRED MLS |
Room Specifics
Total Bedrooms: 4
Bedrooms Above Ground: 4
Bedrooms Below Ground: 0
Dimensions: —
Floor Type: Carpet
Dimensions: —
Floor Type: Carpet
Dimensions: —
Floor Type: Carpet
Full Bathrooms: 4
Bathroom Amenities: Whirlpool,Separate Shower,Double Sink,Bidet
Bathroom in Basement: 0
Rooms: Office,Loft,Foyer,Deck,Heated Sun Room,Other Room,Bonus Room
Basement Description: Partially Finished,Exterior Access
Other Specifics
| 3 | |
| Concrete Perimeter | |
| Asphalt | |
| Deck, Dog Run | |
| Landscaped | |
| 320X283X425X343 | |
| Unfinished | |
| Full | |
| Vaulted/Cathedral Ceilings, Bar-Wet, First Floor Bedroom, In-Law Arrangement, First Floor Laundry, First Floor Full Bath | |
| Double Oven, Microwave, Dishwasher, Refrigerator, Washer, Dryer | |
| Not in DB | |
| Street Paved | |
| — | |
| — | |
| Double Sided, Wood Burning, Gas Log, Gas Starter |
Tax History
| Year | Property Taxes |
|---|---|
| 2019 | $16,492 |
Contact Agent
Nearby Similar Homes
Nearby Sold Comparables
Contact Agent
Listing Provided By
Coldwell Banker Residential




