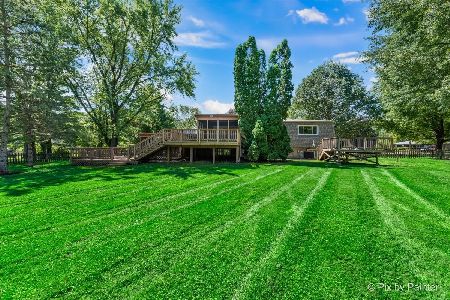3N242 Bernice Drive, St Charles, Illinois 60175
$315,000
|
Sold
|
|
| Status: | Closed |
| Sqft: | 1,468 |
| Cost/Sqft: | $204 |
| Beds: | 3 |
| Baths: | 2 |
| Year Built: | 1972 |
| Property Taxes: | $5,467 |
| Days On Market: | 1681 |
| Lot Size: | 0,45 |
Description
Welcome to this jaw dropping St. Charles beauty located in the highly desirable Lake Charlotte subdivision offering it's own private lake & park! Your perfectly updated kitchen offers subway tile backsplash, butcher block counters, island with seating, stainless steel appliances & abundant cabinetry. Eating area with updated chandelier and access to your expansive backyard. Ideal family room with hardwood floors. Light & bright living room with hardwood floors and bay window. Foyer with coat closet! Striking master with hardwood floors and closet. Updated hall bath with furniture style sink & tub/shower combo. Additional bedrooms complete your second level. Lower level offers office & second, fully updated bath! Lower level does offer exterior access & your laundry room also. Attached two car garage. Whole-house filtration system (activated charcoal with auto back-wash)! Your private, backyard is surrounded by mature trees, a brick paver patio & a outdoor shed! Incredible location: across from Otter Cove swim park, walking distance to James O. Breem Community Park, Hickory Knolls nature center is steps away, close to walk abundant trails, a community garden & close to downtown St. Charles & Geneva! Located in the highly acclaimed St. Charles School District. Don't wait to make this one yours.
Property Specifics
| Single Family | |
| — | |
| — | |
| 1972 | |
| Partial | |
| — | |
| No | |
| 0.45 |
| Kane | |
| Lake Charlotte | |
| 0 / Not Applicable | |
| None | |
| Private Well | |
| Septic-Private | |
| 11130102 | |
| 0930404019 |
Nearby Schools
| NAME: | DISTRICT: | DISTANCE: | |
|---|---|---|---|
|
Grade School
Richmond Elementary School |
303 | — | |
|
Middle School
Thompson Middle School |
303 | Not in DB | |
|
High School
St. Charles East High School |
303 | Not in DB | |
Property History
| DATE: | EVENT: | PRICE: | SOURCE: |
|---|---|---|---|
| 24 May, 2010 | Sold | $200,000 | MRED MLS |
| 22 Apr, 2010 | Under contract | $214,900 | MRED MLS |
| 26 Mar, 2010 | Listed for sale | $214,900 | MRED MLS |
| 3 Aug, 2021 | Sold | $315,000 | MRED MLS |
| 28 Jun, 2021 | Under contract | $299,900 | MRED MLS |
| 21 Jun, 2021 | Listed for sale | $299,900 | MRED MLS |
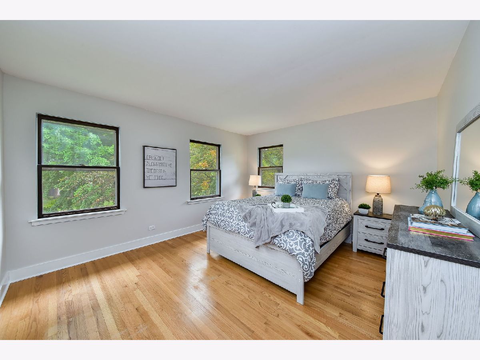
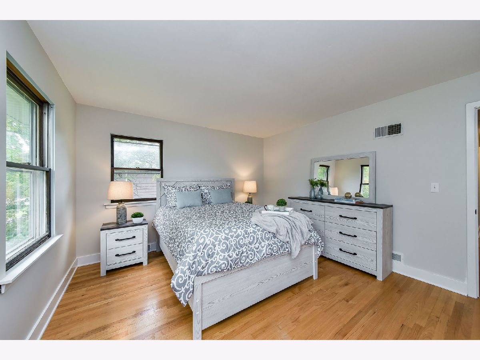
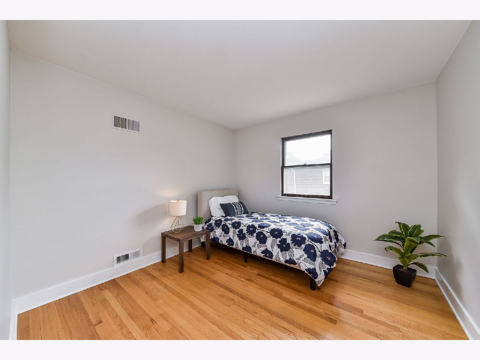
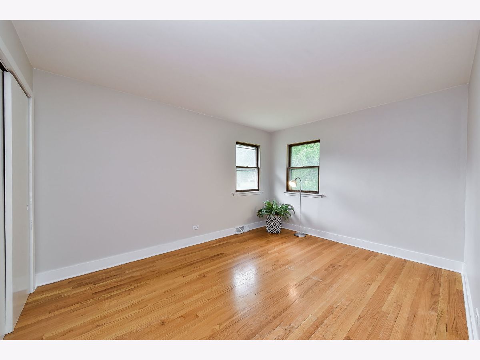
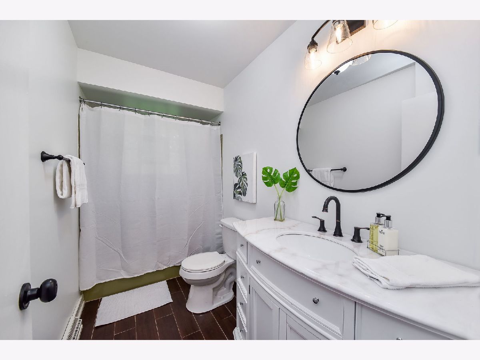
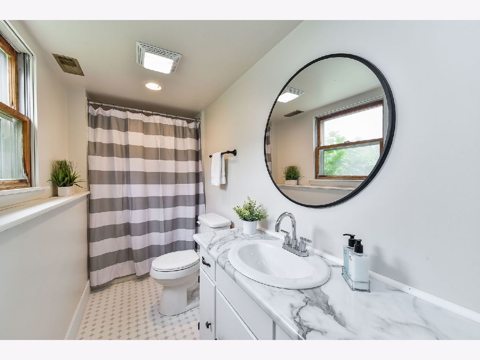
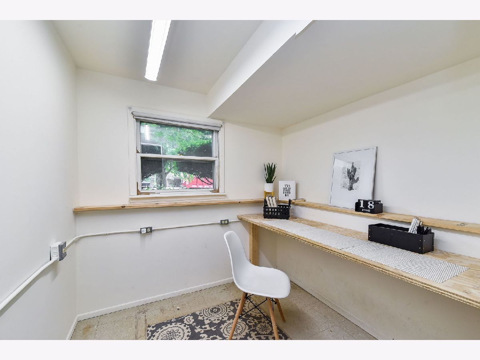
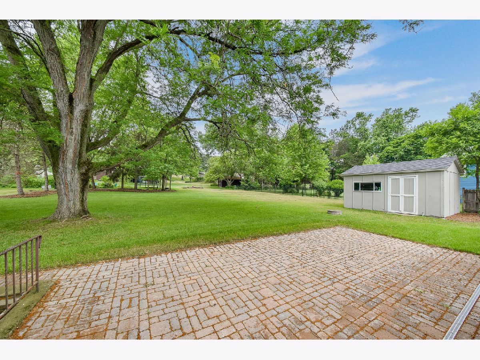
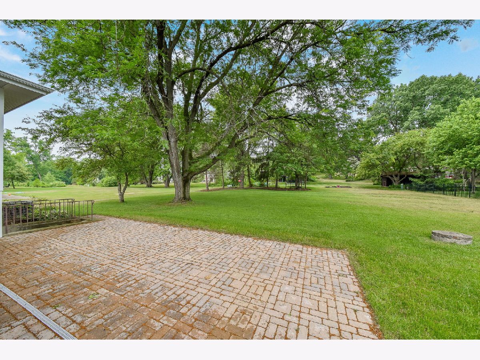
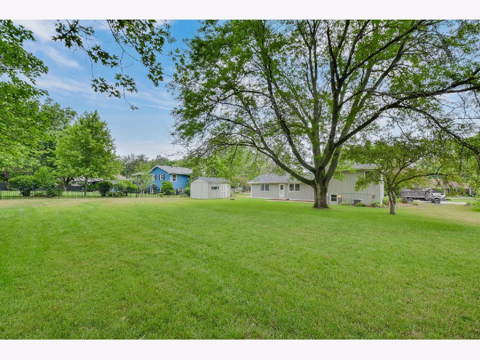
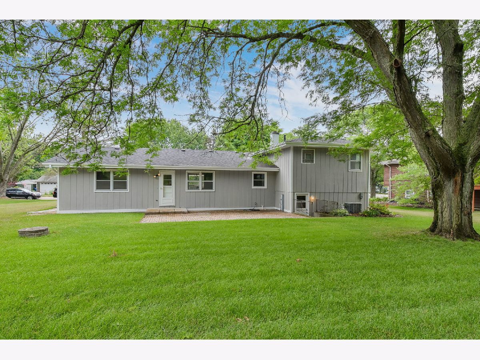
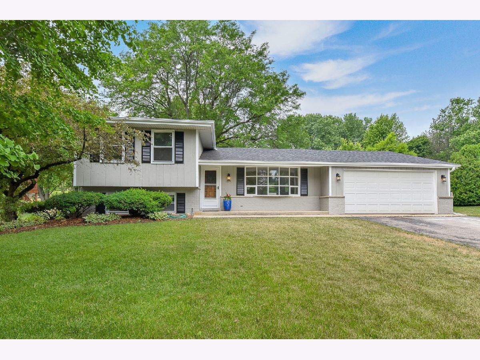
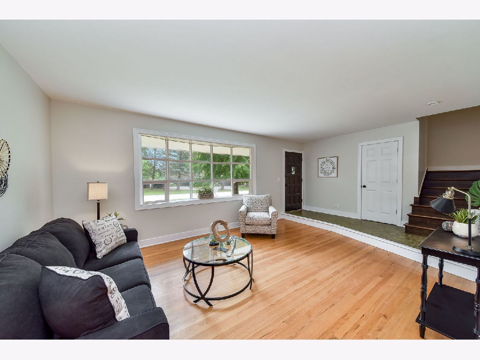
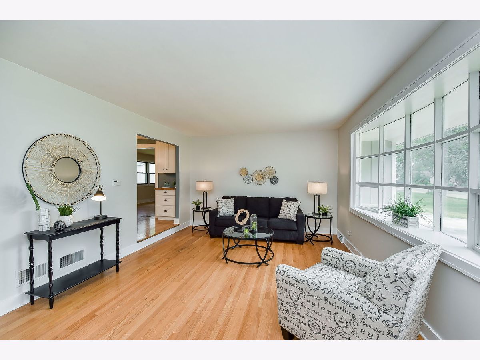
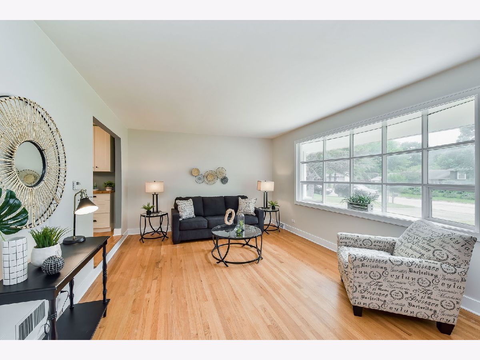
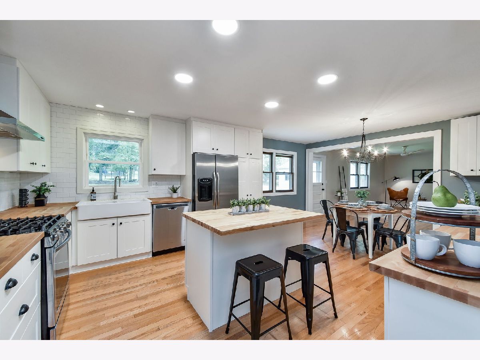
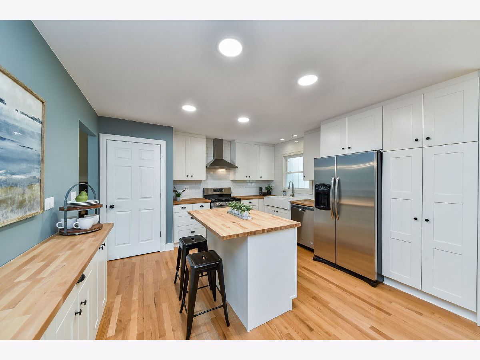
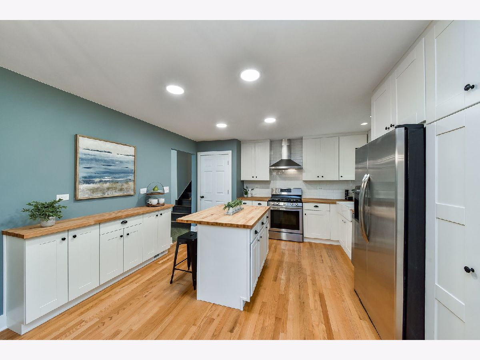
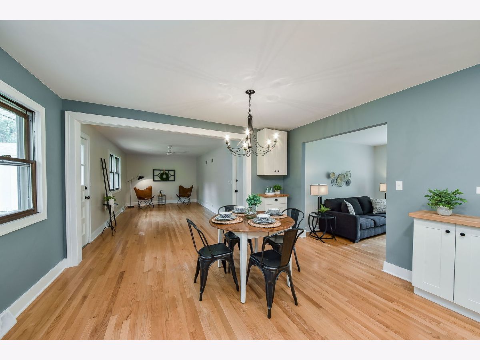
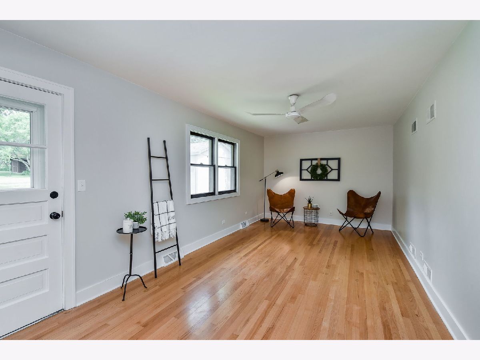
Room Specifics
Total Bedrooms: 3
Bedrooms Above Ground: 3
Bedrooms Below Ground: 0
Dimensions: —
Floor Type: Hardwood
Dimensions: —
Floor Type: Hardwood
Full Bathrooms: 2
Bathroom Amenities: Soaking Tub
Bathroom in Basement: 1
Rooms: Eating Area,Foyer,Office
Basement Description: Crawl,Exterior Access
Other Specifics
| 2 | |
| — | |
| Asphalt | |
| Brick Paver Patio, Storms/Screens | |
| Mature Trees | |
| 100X200 | |
| — | |
| — | |
| Hardwood Floors | |
| Range, Dishwasher, Refrigerator, Washer, Dryer, Stainless Steel Appliance(s), Range Hood, Water Softener Owned | |
| Not in DB | |
| Park, Lake, Street Paved | |
| — | |
| — | |
| — |
Tax History
| Year | Property Taxes |
|---|---|
| 2010 | $5,060 |
| 2021 | $5,467 |
Contact Agent
Nearby Similar Homes
Nearby Sold Comparables
Contact Agent
Listing Provided By
Keller Williams Inspire - Geneva





