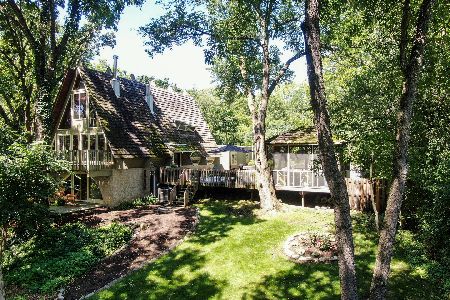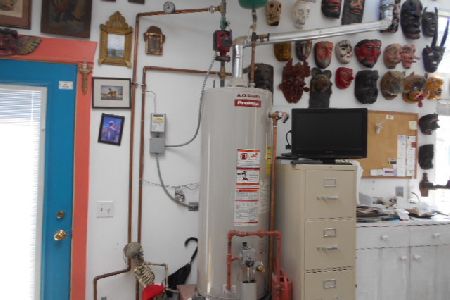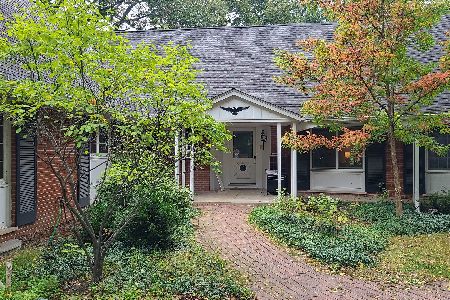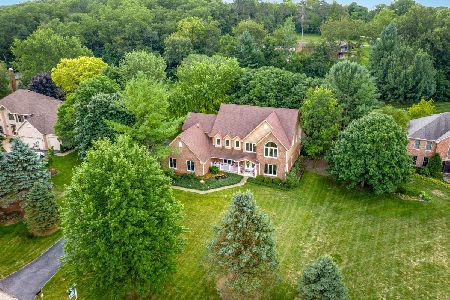3N341 Pine Hills Road, St Charles, Illinois 60175
$292,000
|
Sold
|
|
| Status: | Closed |
| Sqft: | 2,647 |
| Cost/Sqft: | $132 |
| Beds: | 4 |
| Baths: | 3 |
| Year Built: | 1972 |
| Property Taxes: | $8,821 |
| Days On Market: | 3533 |
| Lot Size: | 1,93 |
Description
Stone Ranch on Enchanting, Walk-out bsmt .Wooded Lot ~ A winding, wooded drive to a stone & cedar Ranch Style home that blends into its natural setting. Highest point in St. Charles~spectacular, panoramic views. 92x8 foot wrap around wood deck. Inviting front porch leads into an enclosed front porch & continuing to deck. Visually stunning 1st impression ~ Soaring ceilings, wood beams, towering, continuous glass walls seamlessly bringing the outdoors in! Open concept ~ Great Room in it's true sense. Gleaming bamboo flrs, stone Fire Pl - imported stone. Built-in entertainment center. Gourmet KIT w/SS top of line appliances. Buffet Penn. Vaulted, glass Dining Rm w/FP. Master w/LUX Bath~double glass shower & a sauna. Large Beds. FIN walk-out Bsmt w/3rd stone FP. Wet Bar w/wine rack. 2nd KIT. Perfect Guest Suite or In-Law. 4 Car Garage. Spectacular lot w/majestic trees, total privacy min from town & shops. Experience all four seasons in this truly exceptional home! Every possible upgrade!
Property Specifics
| Single Family | |
| — | |
| Ranch | |
| 1972 | |
| Full,Walkout | |
| — | |
| No | |
| 1.93 |
| Kane | |
| Happy Hills | |
| 0 / Not Applicable | |
| None | |
| Private Well | |
| Septic-Private | |
| 09243552 | |
| 0825426002 |
Property History
| DATE: | EVENT: | PRICE: | SOURCE: |
|---|---|---|---|
| 27 Oct, 2016 | Sold | $292,000 | MRED MLS |
| 10 Sep, 2016 | Under contract | $349,900 | MRED MLS |
| — | Last price change | $399,000 | MRED MLS |
| 1 Jun, 2016 | Listed for sale | $439,500 | MRED MLS |
Room Specifics
Total Bedrooms: 4
Bedrooms Above Ground: 4
Bedrooms Below Ground: 0
Dimensions: —
Floor Type: Carpet
Dimensions: —
Floor Type: Carpet
Dimensions: —
Floor Type: Carpet
Full Bathrooms: 3
Bathroom Amenities: Separate Shower,Full Body Spray Shower,Soaking Tub
Bathroom in Basement: 1
Rooms: Foyer,Utility Room-Lower Level,Deck,Screened Porch,Other Room,Kitchen,Dark Room
Basement Description: Finished,Exterior Access
Other Specifics
| 4 | |
| Concrete Perimeter | |
| Asphalt | |
| Balcony, Deck, Patio, Porch Screened, Storms/Screens | |
| Cul-De-Sac,Horses Allowed,Wooded | |
| 372X387X290X161 | |
| Full | |
| Full | |
| Vaulted/Cathedral Ceilings, Sauna/Steam Room, Bar-Wet, Hardwood Floors, In-Law Arrangement, First Floor Full Bath | |
| Range, Microwave, Dishwasher, High End Refrigerator, Washer, Dryer, Stainless Steel Appliance(s) | |
| Not in DB | |
| Horse-Riding Area, Street Paved | |
| — | |
| — | |
| Wood Burning |
Tax History
| Year | Property Taxes |
|---|---|
| 2016 | $8,821 |
Contact Agent
Nearby Sold Comparables
Contact Agent
Listing Provided By
Veronica's Realty









