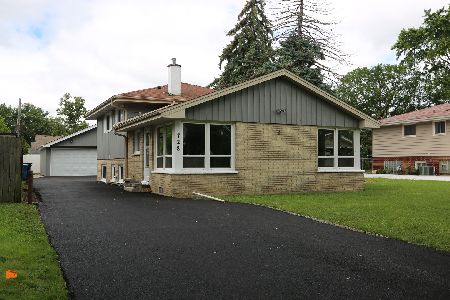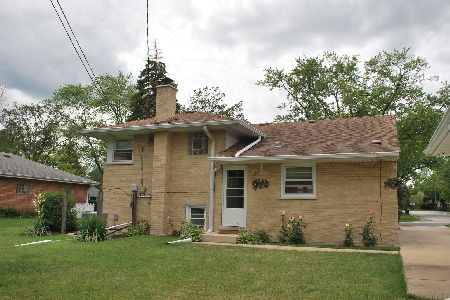3N406 Wilson Street, Elmhurst, Illinois 60126
$380,000
|
Sold
|
|
| Status: | Closed |
| Sqft: | 1,700 |
| Cost/Sqft: | $235 |
| Beds: | 3 |
| Baths: | 2 |
| Year Built: | 1960 |
| Property Taxes: | $6,148 |
| Days On Market: | 1747 |
| Lot Size: | 0,00 |
Description
SHOW with pride in this wide open floor plan split level in highly desirable Country Club Highlands subdivision. Large open kitchen with a separate eating area and entertain with this wide open floor plan. Extra large Living room with fireplace. Many upgrades throughout including two brand new bathrooms with high end tile throughout. Fully remodeled lower lever with can lighting throughout, and high end vinyl plank flooring. Hardwood floors throughout entire upper levels. Extra wide driveway, fenced huge lot, sky lights bath. You will love the large fully fenced and landscaped backyard and pergola on nice summer evenings. This is a great neighborhood with highly sought after Elmhurst schools. Perfectly located with access to highways and interstates. Elmhurst has one of the best downtown areas for restaurants and shopping.
Property Specifics
| Single Family | |
| — | |
| Bi-Level | |
| 1960 | |
| Full | |
| SPLIT | |
| No | |
| 0 |
| Du Page | |
| Country Club Highlands | |
| 0 / Not Applicable | |
| None | |
| Lake Michigan | |
| Public Sewer | |
| 11047802 | |
| 0325114031 |
Nearby Schools
| NAME: | DISTRICT: | DISTANCE: | |
|---|---|---|---|
|
Grade School
Fischer Elementary School |
205 | — | |
|
Middle School
Churchville Middle School |
205 | Not in DB | |
|
High School
York Community High School |
205 | Not in DB | |
Property History
| DATE: | EVENT: | PRICE: | SOURCE: |
|---|---|---|---|
| 4 Jun, 2021 | Sold | $380,000 | MRED MLS |
| 19 Apr, 2021 | Under contract | $399,999 | MRED MLS |
| 8 Apr, 2021 | Listed for sale | $399,999 | MRED MLS |
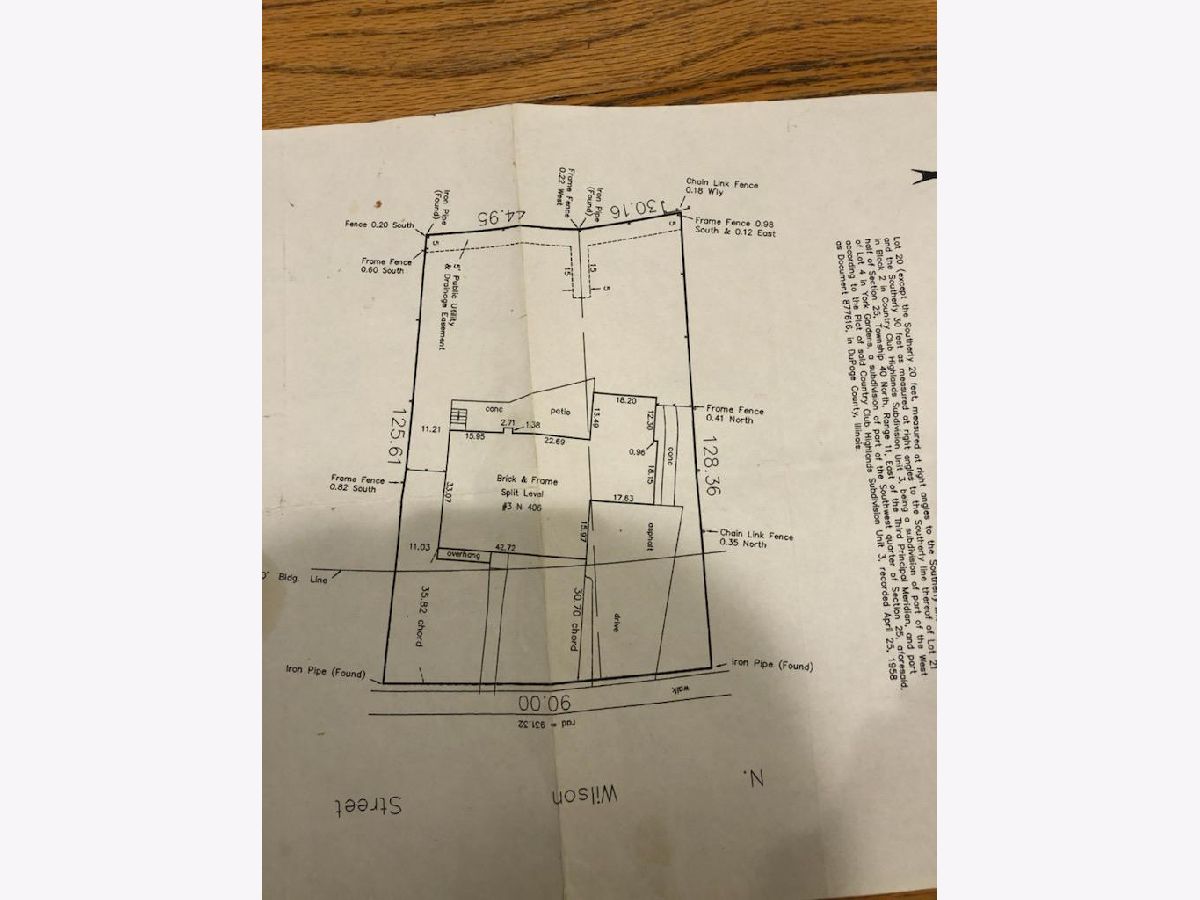
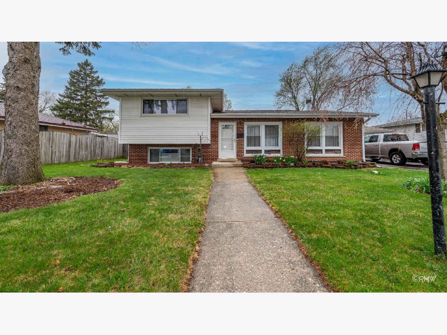
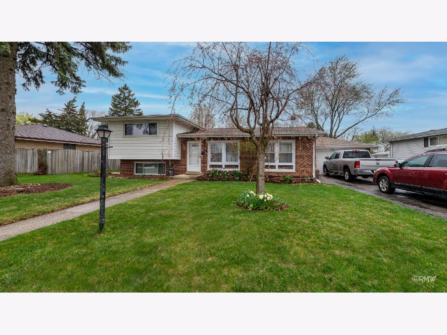
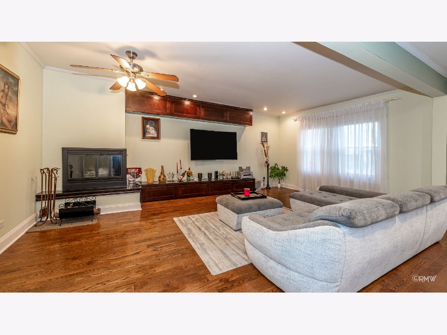
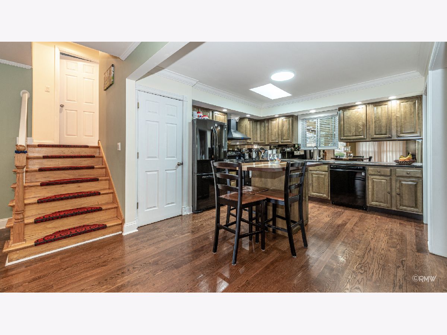
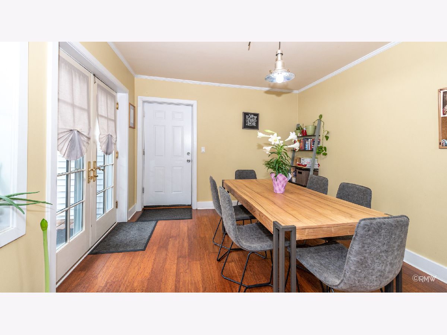
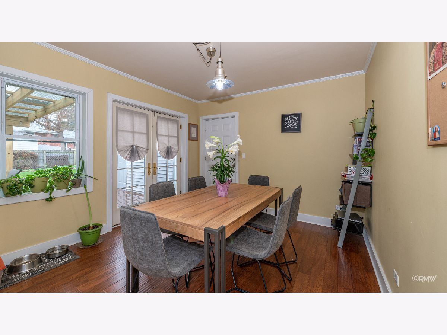
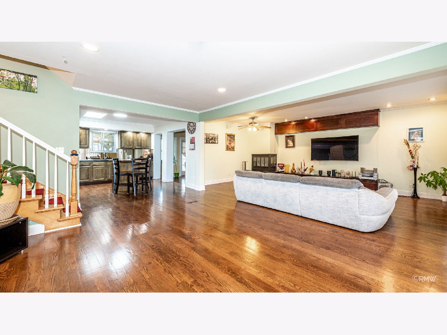
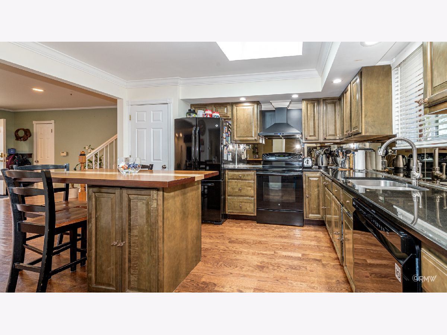
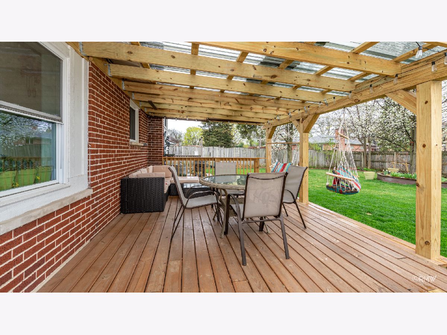
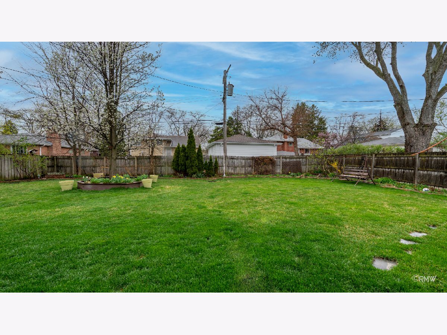
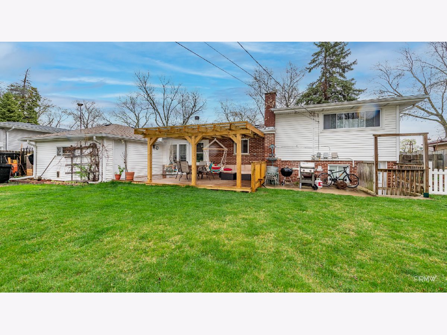
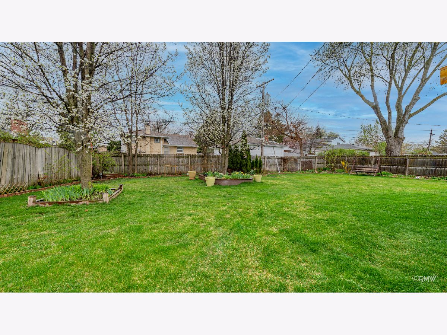
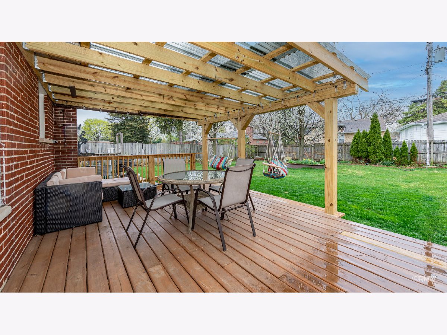
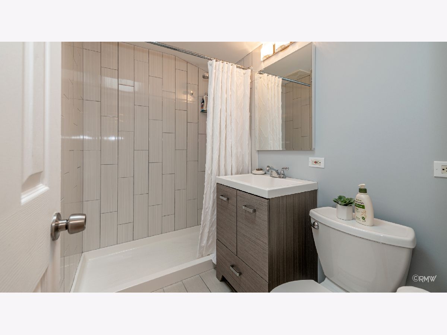
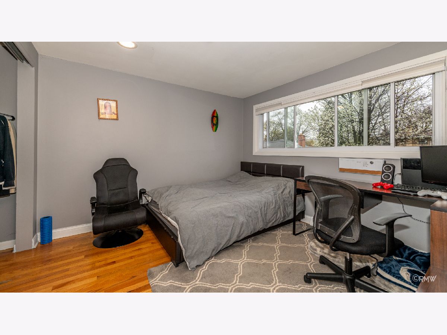
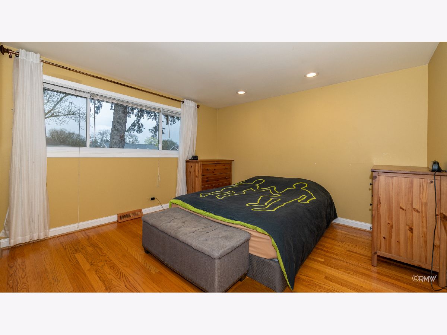
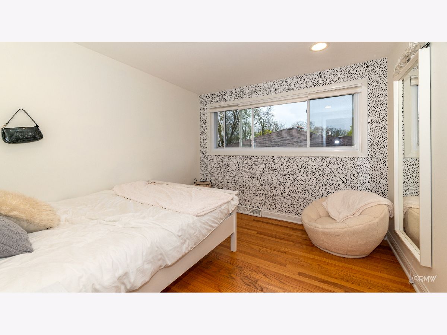
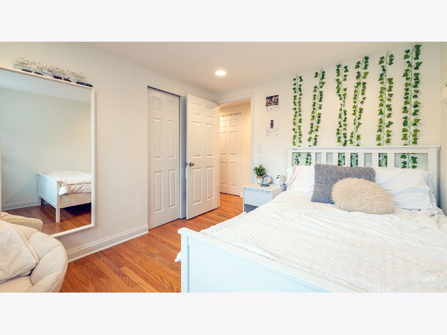
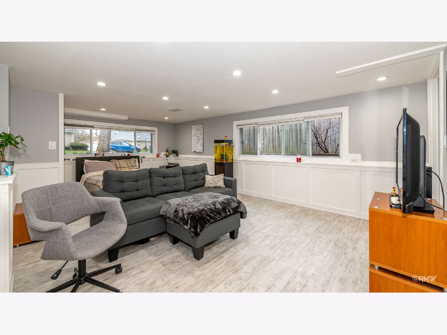
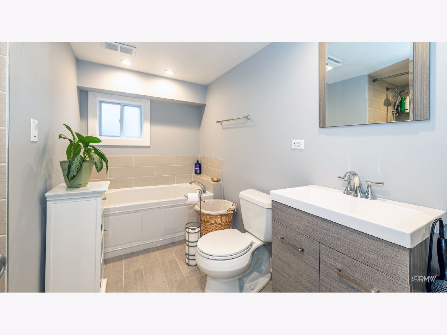
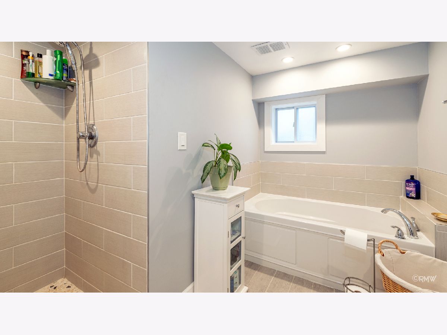
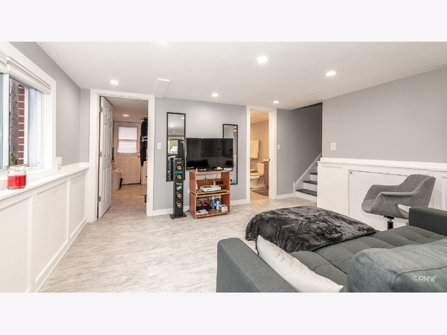
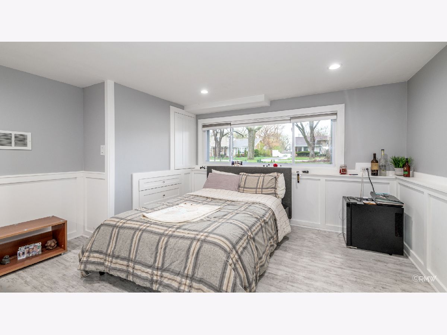
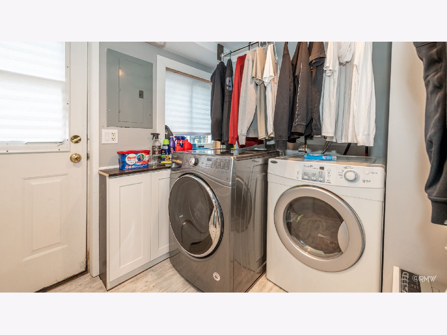
Room Specifics
Total Bedrooms: 3
Bedrooms Above Ground: 3
Bedrooms Below Ground: 0
Dimensions: —
Floor Type: Hardwood
Dimensions: —
Floor Type: Hardwood
Full Bathrooms: 2
Bathroom Amenities: —
Bathroom in Basement: 1
Rooms: Eating Area
Basement Description: Finished,Exterior Access
Other Specifics
| 2 | |
| Concrete Perimeter | |
| Asphalt,Side Drive,Other | |
| Patio | |
| — | |
| 90X125X75X128 | |
| — | |
| None | |
| Skylight(s) | |
| Range, Dishwasher, Refrigerator, Washer, Dryer | |
| Not in DB | |
| Curbs, Street Lights, Street Paved | |
| — | |
| — | |
| — |
Tax History
| Year | Property Taxes |
|---|---|
| 2021 | $6,148 |
Contact Agent
Nearby Similar Homes
Nearby Sold Comparables
Contact Agent
Listing Provided By
Nardulli Metro Realty Inc.


