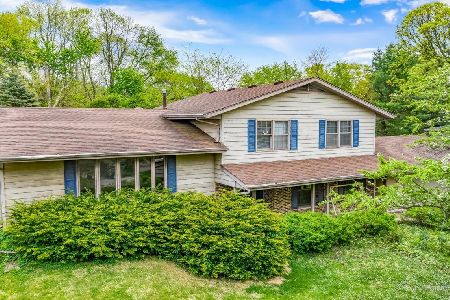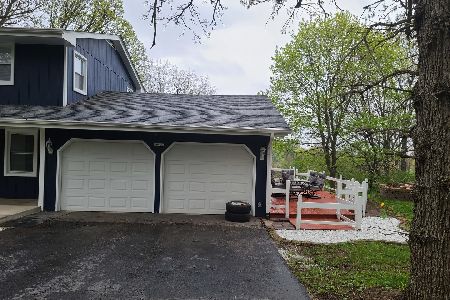3N513 Ridge Drive, St Charles, Illinois 60175
$380,000
|
Sold
|
|
| Status: | Closed |
| Sqft: | 2,506 |
| Cost/Sqft: | $156 |
| Beds: | 4 |
| Baths: | 3 |
| Year Built: | 1966 |
| Property Taxes: | $7,032 |
| Days On Market: | 3375 |
| Lot Size: | 0,46 |
Description
PREPARE TO BE IMPRESSED!! Updated expansive entertaining kitchen with large island and eat-in area - so much storage! Kitchen opens to inviting warm family room with custom built-ins. Open living doesn't get better than this! Hardwood floors flow throughout most of home. Step out of the kitchen into the four season room with three walls of windows for a private view of nature. Backyard time has never been more enjoyable under the pergola (with electricity) or with the gas fire pit to keep you warm. 1000 square feet of outdoor paver patio living space! Spacious master suite with updated master bath (2014) and generous walk-in-closet. New high efficiency HVAC (2013/2014). Secluded neighborhood with no through traffic. Owners hate to leave but their loss is your gain. So close to everything - downtown St Charles, Randall Rd shopping, Great Western Trail, and parks! St. Charles schools
Property Specifics
| Single Family | |
| — | |
| Colonial | |
| 1966 | |
| Partial | |
| — | |
| No | |
| 0.46 |
| Kane | |
| — | |
| 0 / Not Applicable | |
| None | |
| Private Well | |
| Septic-Private | |
| 09382926 | |
| 0930178004 |
Property History
| DATE: | EVENT: | PRICE: | SOURCE: |
|---|---|---|---|
| 27 Jun, 2007 | Sold | $362,000 | MRED MLS |
| 7 Jun, 2007 | Under contract | $389,900 | MRED MLS |
| — | Last price change | $399,900 | MRED MLS |
| 28 Mar, 2007 | Listed for sale | $399,900 | MRED MLS |
| 20 Jan, 2017 | Sold | $380,000 | MRED MLS |
| 3 Dec, 2016 | Under contract | $389,900 | MRED MLS |
| — | Last price change | $400,000 | MRED MLS |
| 5 Nov, 2016 | Listed for sale | $408,000 | MRED MLS |
Room Specifics
Total Bedrooms: 4
Bedrooms Above Ground: 4
Bedrooms Below Ground: 0
Dimensions: —
Floor Type: Hardwood
Dimensions: —
Floor Type: Hardwood
Dimensions: —
Floor Type: Hardwood
Full Bathrooms: 3
Bathroom Amenities: Separate Shower,Double Sink,Soaking Tub
Bathroom in Basement: 0
Rooms: Foyer,Sun Room
Basement Description: Unfinished,Crawl
Other Specifics
| 2 | |
| Concrete Perimeter | |
| Asphalt | |
| Patio, Porch, Brick Paver Patio, Storms/Screens, Outdoor Fireplace | |
| Landscaped | |
| 135X152X134X153 | |
| Unfinished | |
| Full | |
| Bar-Dry, Hardwood Floors | |
| Range, Microwave, Dishwasher, Refrigerator, Disposal, Stainless Steel Appliance(s) | |
| Not in DB | |
| — | |
| — | |
| — | |
| Wood Burning, Attached Fireplace Doors/Screen, Gas Log, Gas Starter |
Tax History
| Year | Property Taxes |
|---|---|
| 2007 | $5,869 |
| 2017 | $7,032 |
Contact Agent
Nearby Similar Homes
Nearby Sold Comparables
Contact Agent
Listing Provided By
Baird & Warner







