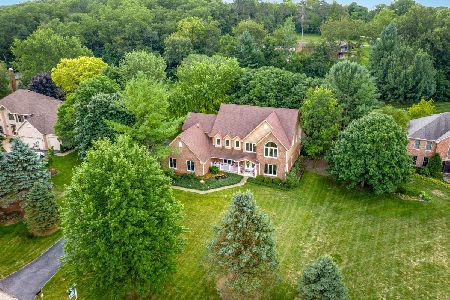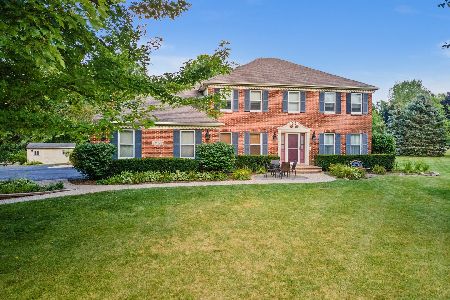3N565 Arbor Creek Road, St Charles, Illinois 60175
$417,000
|
Sold
|
|
| Status: | Closed |
| Sqft: | 3,169 |
| Cost/Sqft: | $136 |
| Beds: | 4 |
| Baths: | 4 |
| Year Built: | 1992 |
| Property Taxes: | $9,140 |
| Days On Market: | 2873 |
| Lot Size: | 1,15 |
Description
Beautiful ALL BRICK home with a brand new in-law addition/or 1st floor master suite just 2 years old, with wide doorways, zero entry shower & large walk in closet. Dramatic 2 story foyer with pallidum window. Formal living & dining room with bay windows, extensive crown molding, baseboards & wood cased openings. 9 ft ceilings on first floor, Gourmet kitchen with granite counter tops, gorgeous cabinets with lead glass display inserts & decorative finishes, Breakfast island, high end appliances & butler's pantry. Large table space with bay overlooking deck & peaceful 1 acre tree lined lot. Family room with brick surround fireplace & built in shelves. Large 2nd floor master with tray ceiling, walk-in closet & luxurious bath including whirlpool tub, 2 additional bedrooms also with walk in closets. Well maintained with newer roof & furnace. Full basement. 3 car heated garage. Great location quiet country living but close to all the amenities of St. Charles. Immaculate move in ready home.
Property Specifics
| Single Family | |
| — | |
| Georgian | |
| 1992 | |
| Full | |
| — | |
| No | |
| 1.15 |
| Kane | |
| Arbor Creek | |
| 475 / Annual | |
| Other | |
| Private Well | |
| Septic-Private | |
| 09894103 | |
| 0825278003 |
Nearby Schools
| NAME: | DISTRICT: | DISTANCE: | |
|---|---|---|---|
|
Grade School
Bell-graham Elementary School |
303 | — | |
|
Middle School
Thompson Middle School |
303 | Not in DB | |
|
High School
St Charles East High School |
303 | Not in DB | |
Property History
| DATE: | EVENT: | PRICE: | SOURCE: |
|---|---|---|---|
| 14 May, 2018 | Sold | $417,000 | MRED MLS |
| 17 Apr, 2018 | Under contract | $429,900 | MRED MLS |
| 23 Mar, 2018 | Listed for sale | $429,900 | MRED MLS |
Room Specifics
Total Bedrooms: 4
Bedrooms Above Ground: 4
Bedrooms Below Ground: 0
Dimensions: —
Floor Type: Carpet
Dimensions: —
Floor Type: Carpet
Dimensions: —
Floor Type: Hardwood
Full Bathrooms: 4
Bathroom Amenities: Whirlpool,Double Sink
Bathroom in Basement: 0
Rooms: No additional rooms
Basement Description: Unfinished
Other Specifics
| 3 | |
| Concrete Perimeter | |
| Asphalt | |
| Deck, Storms/Screens | |
| Landscaped | |
| 143X343X153X370 | |
| — | |
| Full | |
| Skylight(s), Hardwood Floors, First Floor Bedroom, In-Law Arrangement, First Floor Laundry, First Floor Full Bath | |
| Microwave, Dishwasher, High End Refrigerator, Washer, Dryer, Stainless Steel Appliance(s) | |
| Not in DB | |
| Street Paved | |
| — | |
| — | |
| Gas Log, Gas Starter |
Tax History
| Year | Property Taxes |
|---|---|
| 2018 | $9,140 |
Contact Agent
Nearby Sold Comparables
Contact Agent
Listing Provided By
RE/MAX Excels






