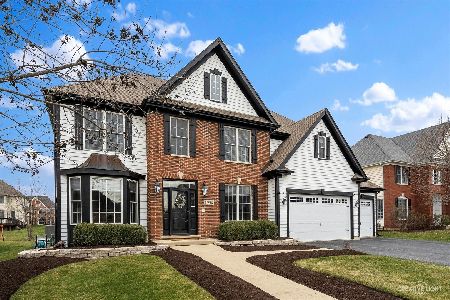3N605 Laura Ingalls Wilder Road, St Charles, Illinois 60175
$520,000
|
Sold
|
|
| Status: | Closed |
| Sqft: | 3,288 |
| Cost/Sqft: | $160 |
| Beds: | 4 |
| Baths: | 5 |
| Year Built: | 2003 |
| Property Taxes: | $14,731 |
| Days On Market: | 2778 |
| Lot Size: | 0,32 |
Description
Custom High-End Lane Built Home Boasts 5 Full Bathrooms & 5 Bedrooms. Unbeatable View on a Premium Lot Backs to Open Space & Pond! Impressive Millwork Throughout! Brazilian Cherry Hrdwd Floor on Main Level. Volume 2-Story Family Room Highlighted w/ White Coffered Ceiling. Double Stacked Windows & Plantation Shutters Flank Floor to Ceiling Fireplace Floods Room w/ Natural Light. Dining Rm w/ Walls of Wainscoting. Kitchen w/ Top of the Line Wolf Stove & Hood, Dacor Built-In Micro/Oven, Miles of Granite Counters, 42" Maple Cabinets & Walk-In Pantry. 1st Floor Office w/ Coffered Ceiling & Bath Access. 3 Full Baths Up Includes Jack & Jill Bath. Huge Master Suite w/ Luxury Bath. Finished English Basement w/ Wet Bar, Rec Area, Game Rm, Full Bath, Bdrm w/ Hrdwd Floor Plus Bonus Rm! Newer Deck is Perfect for Watching Sunsets on Your Vacation-Like View Overlooking Pond & Open Green Space. Upgraded Hardiplank Siding. Walk to Clubhouse/Pool Only a Block Away! 7min Drive to LaFox Metra Train!
Property Specifics
| Single Family | |
| — | |
| — | |
| 2003 | |
| Full,English | |
| CHATTAHAM | |
| Yes | |
| 0.32 |
| Kane | |
| Fox Mill | |
| 100 / Monthly | |
| Insurance,Clubhouse,Pool | |
| Community Well | |
| Public Sewer | |
| 10000211 | |
| 0826254008 |
Nearby Schools
| NAME: | DISTRICT: | DISTANCE: | |
|---|---|---|---|
|
Grade School
Bell-graham Elementary School |
303 | — | |
|
Middle School
Thompson Middle School |
303 | Not in DB | |
|
High School
St Charles East High School |
303 | Not in DB | |
Property History
| DATE: | EVENT: | PRICE: | SOURCE: |
|---|---|---|---|
| 14 Aug, 2018 | Sold | $520,000 | MRED MLS |
| 4 Jul, 2018 | Under contract | $525,000 | MRED MLS |
| 27 Jun, 2018 | Listed for sale | $525,000 | MRED MLS |
Room Specifics
Total Bedrooms: 5
Bedrooms Above Ground: 4
Bedrooms Below Ground: 1
Dimensions: —
Floor Type: Carpet
Dimensions: —
Floor Type: Carpet
Dimensions: —
Floor Type: Carpet
Dimensions: —
Floor Type: —
Full Bathrooms: 5
Bathroom Amenities: Whirlpool,Separate Shower,Double Sink
Bathroom in Basement: 1
Rooms: Bedroom 5,Office,Recreation Room,Game Room,Media Room
Basement Description: Finished
Other Specifics
| 3 | |
| Concrete Perimeter | |
| Asphalt | |
| Deck | |
| Water View | |
| 90 X 155 | |
| — | |
| Full | |
| Vaulted/Cathedral Ceilings, Bar-Wet, Hardwood Floors, First Floor Laundry, First Floor Full Bath | |
| Range, Microwave, Dishwasher, Refrigerator, Disposal | |
| Not in DB | |
| Clubhouse, Pool, Sidewalks, Street Lights | |
| — | |
| — | |
| Attached Fireplace Doors/Screen, Gas Log, Gas Starter |
Tax History
| Year | Property Taxes |
|---|---|
| 2018 | $14,731 |
Contact Agent
Nearby Sold Comparables
Contact Agent
Listing Provided By
Keller Williams Premiere Properties





