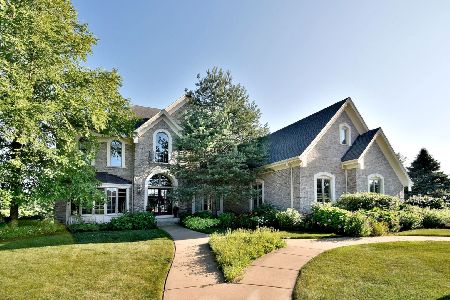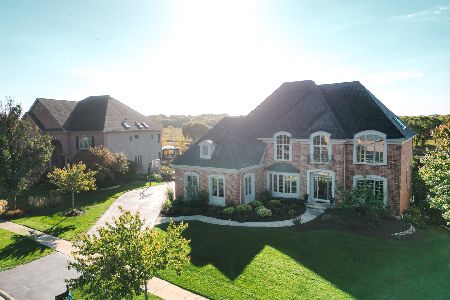3N663 Herman Melville Lane, St Charles, Illinois 60175
$655,600
|
Sold
|
|
| Status: | Closed |
| Sqft: | 3,958 |
| Cost/Sqft: | $172 |
| Beds: | 5 |
| Baths: | 5 |
| Year Built: | 2002 |
| Property Taxes: | $17,696 |
| Days On Market: | 2093 |
| Lot Size: | 0,43 |
Description
CONTACT AGENT FOR VIDEO TOUR! Best lot in Fox Mill offers updated style with panoramic lake views, open space, bike paths and more. This home has everything: pool, hot tub, walkout basement, heated garage w/ epoxy floors, exercise room, plus a flexible floor plan with a 5th bedroom that could be used for 2nd office / in-law or teen arrangement. 5 full bathrooms: Jack and Jill bath, guest suite, 1st floor and basement. Scenic views from the composite no maintenance deck with water drainage system keeps everything below dry! PLEASE FOLLOW COVID SHOWING GUIDELINES - MASK / GLOVES / BOOTIES / HAND SANITIZER. AGENT OWNED
Property Specifics
| Single Family | |
| — | |
| Traditional | |
| 2002 | |
| Full,Walkout | |
| — | |
| Yes | |
| 0.43 |
| Kane | |
| Fox Mill | |
| 300 / Quarterly | |
| Insurance,Clubhouse,Pool | |
| Public | |
| Public Sewer | |
| 10703481 | |
| 0826232015 |
Nearby Schools
| NAME: | DISTRICT: | DISTANCE: | |
|---|---|---|---|
|
Grade School
Bell-graham Elementary School |
303 | — | |
|
Middle School
Thompson Middle School |
303 | Not in DB | |
|
High School
St Charles East High School |
303 | Not in DB | |
Property History
| DATE: | EVENT: | PRICE: | SOURCE: |
|---|---|---|---|
| 26 Nov, 2012 | Sold | $676,500 | MRED MLS |
| 16 Sep, 2012 | Under contract | $690,000 | MRED MLS |
| 23 Jul, 2012 | Listed for sale | $690,000 | MRED MLS |
| 20 Jul, 2020 | Sold | $655,600 | MRED MLS |
| 11 May, 2020 | Under contract | $679,000 | MRED MLS |
| — | Last price change | $700,000 | MRED MLS |
| 1 May, 2020 | Listed for sale | $700,000 | MRED MLS |
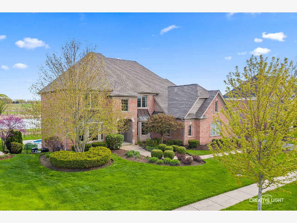
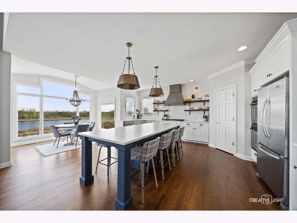
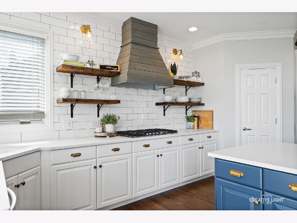
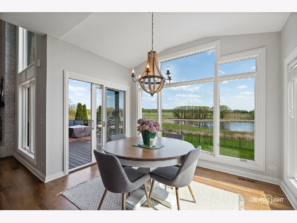
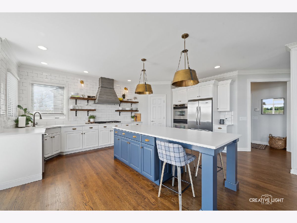
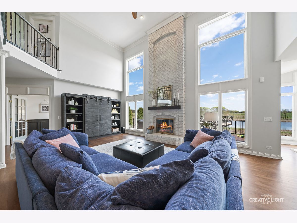
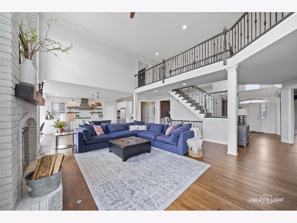
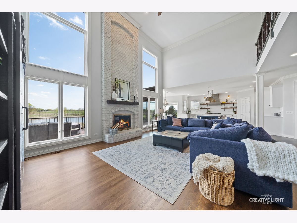
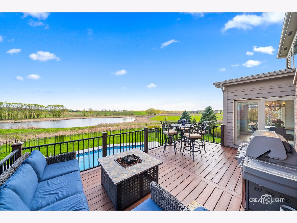
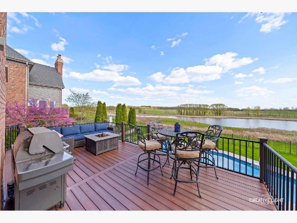
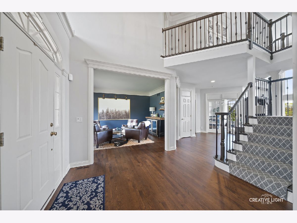
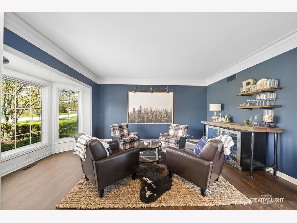
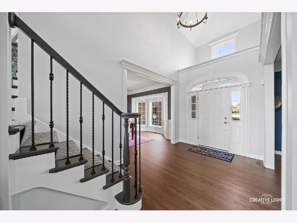
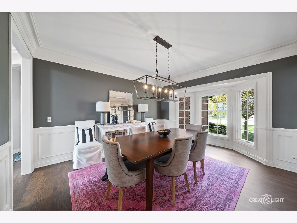
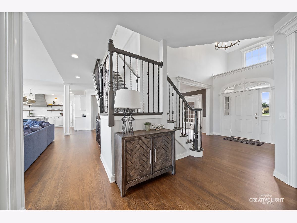
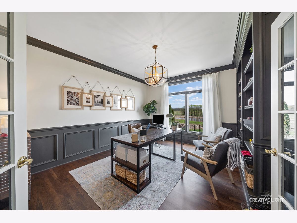
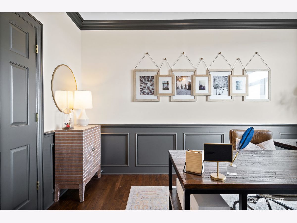
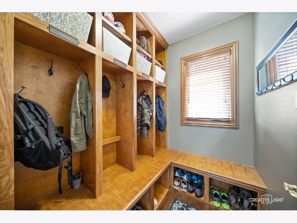
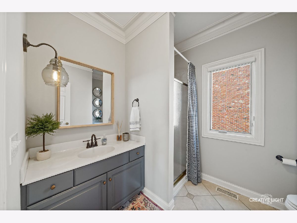
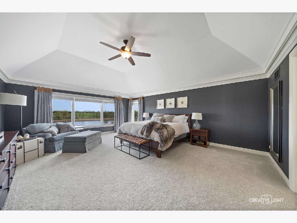
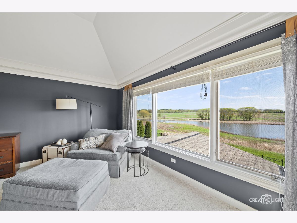
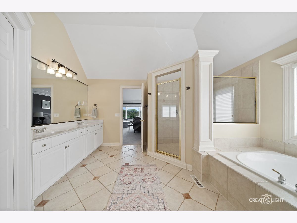
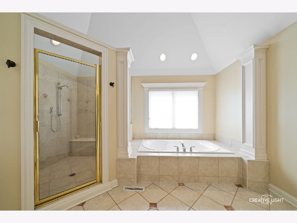
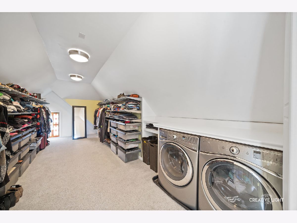
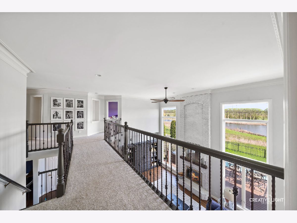
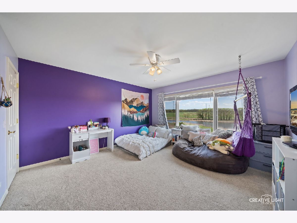
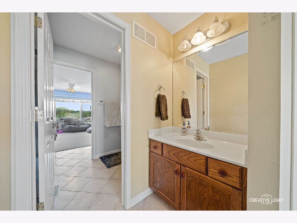
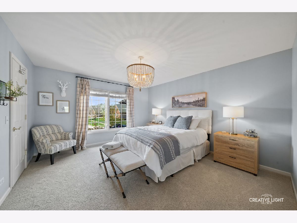
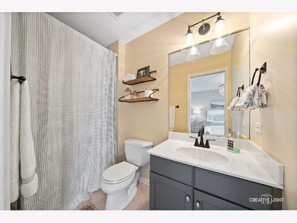
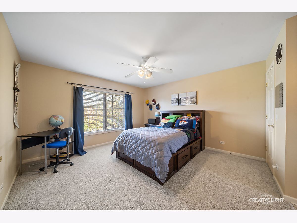
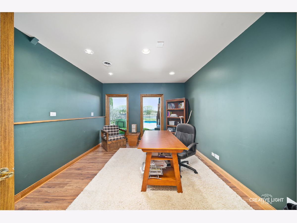
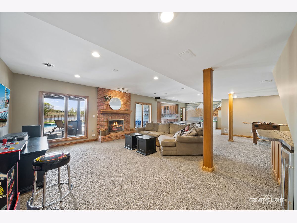
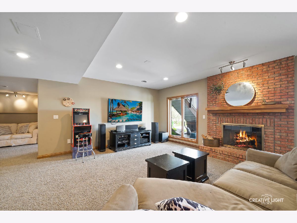
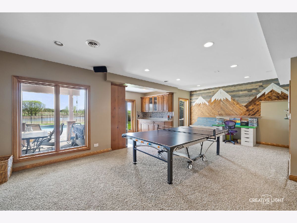
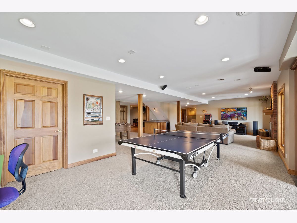
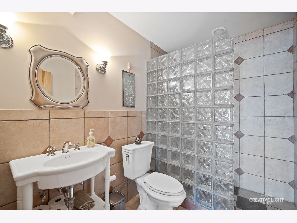
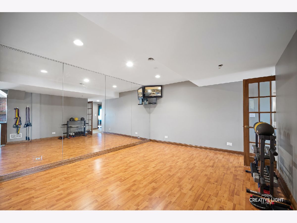
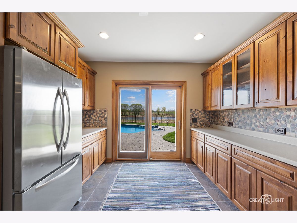
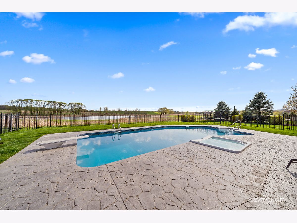
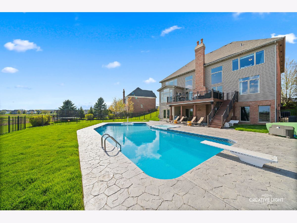
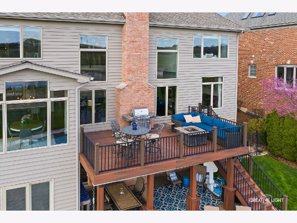
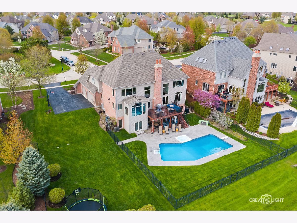
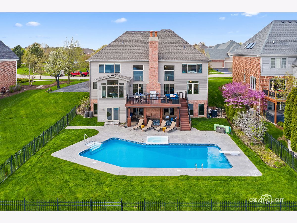
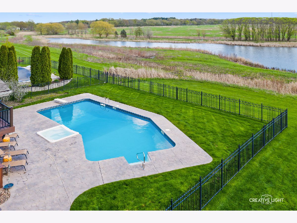
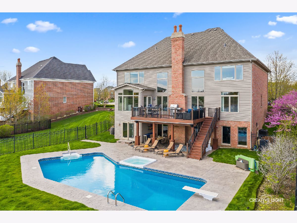
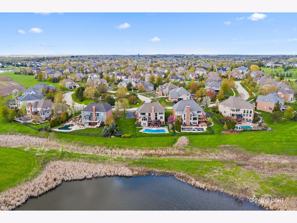
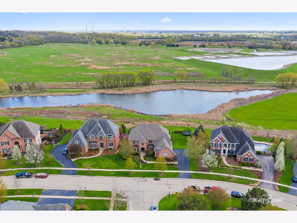
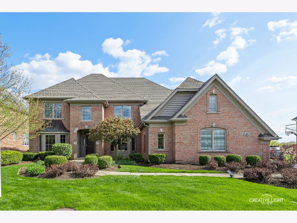
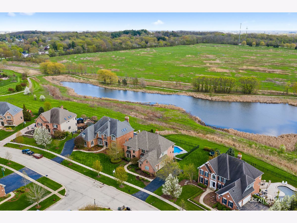
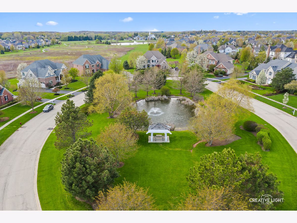
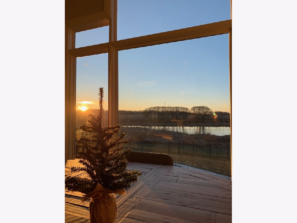
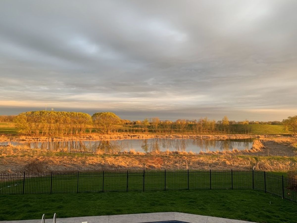
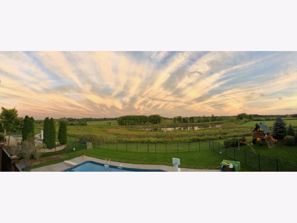
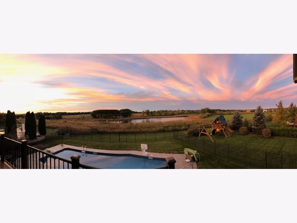
Room Specifics
Total Bedrooms: 5
Bedrooms Above Ground: 5
Bedrooms Below Ground: 0
Dimensions: —
Floor Type: Carpet
Dimensions: —
Floor Type: Carpet
Dimensions: —
Floor Type: Carpet
Dimensions: —
Floor Type: —
Full Bathrooms: 5
Bathroom Amenities: Whirlpool,Separate Shower,Double Sink,Double Shower
Bathroom in Basement: 1
Rooms: Den,Recreation Room,Game Room,Bedroom 5,Exercise Room,Foyer,Deck
Basement Description: Finished
Other Specifics
| 3 | |
| Concrete Perimeter | |
| Asphalt | |
| Deck, Patio, Hot Tub, Stamped Concrete Patio, In Ground Pool | |
| Cul-De-Sac,Fenced Yard,Nature Preserve Adjacent,Landscaped,Pond(s),Water View | |
| 18577 | |
| Full | |
| Full | |
| Vaulted/Cathedral Ceilings, Hot Tub, Bar-Dry, Hardwood Floors, First Floor Laundry, First Floor Full Bath | |
| Double Oven, Microwave, Dishwasher, Refrigerator, Washer, Dryer, Stainless Steel Appliance(s), Wine Refrigerator | |
| Not in DB | |
| Clubhouse, Park, Pool, Lake, Sidewalks, Street Lights | |
| — | |
| — | |
| Wood Burning, Gas Log, Gas Starter |
Tax History
| Year | Property Taxes |
|---|---|
| 2012 | $13,588 |
| 2020 | $17,696 |
Contact Agent
Nearby Similar Homes
Nearby Sold Comparables
Contact Agent
Listing Provided By
@properties



