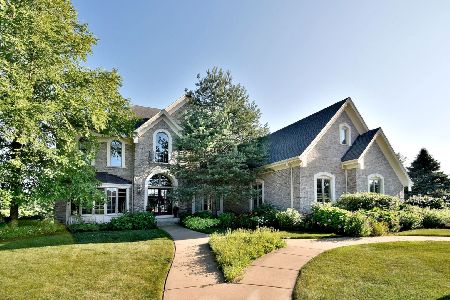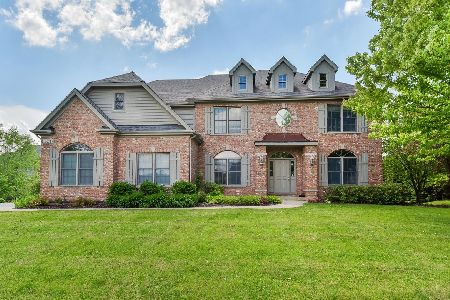3N706 Herman Melville Lane, St Charles, Illinois 60175
$595,000
|
Sold
|
|
| Status: | Closed |
| Sqft: | 4,829 |
| Cost/Sqft: | $124 |
| Beds: | 5 |
| Baths: | 5 |
| Year Built: | 2003 |
| Property Taxes: | $18,672 |
| Days On Market: | 2830 |
| Lot Size: | 0,39 |
Description
Fabulous Custom Home on cul de sac with Park/Pond/Fountain View, and a Warm Community Lifestyle with Abundant Amenities such as a Pool, Clubhouse, Parks and Playgrounds. Upscale Finishes include Inlaid Hardwoods, Tray Ceilings, Wainscoting and Custom Crown Molding, Custom Light Fixtures, Central Vac and more. Entertain in the Gourmet Granite/Stainless kitchen with Huge Breakfast Bar/Island. Lovely Family Room with Floor to Ceiling Masonry Fireplace and Wall of Windows. Incredible Finished Basement Boasts Seated Wet Bar with Dishwasher and Wine Fridge, Theatre Area, Card Room with Cigar Filtration System, and Game Area! Entertain in the Professionally Landscaped Backyard with Paver Patio, Hot Tub, and Soothing Pondless Waterfall. Underground dog fence will keep Fido in check. Yard is a Small Private Oasis. Meticulously Maintained, the Owners even had an inspection done and have addressed Everything to make this home perfect. Enjoy the Fox Mill Lifestyle~Unbeatable Value and Luxury!
Property Specifics
| Single Family | |
| — | |
| Traditional | |
| 2003 | |
| Full,English | |
| CUSTOM | |
| No | |
| 0.39 |
| Kane | |
| Fox Mill | |
| 300 / Quarterly | |
| Insurance,Clubhouse,Pool,Other | |
| Public | |
| Public Sewer | |
| 09928017 | |
| 0826232004 |
Nearby Schools
| NAME: | DISTRICT: | DISTANCE: | |
|---|---|---|---|
|
Middle School
Thompson Middle School |
303 | Not in DB | |
|
High School
St Charles East High School |
303 | Not in DB | |
Property History
| DATE: | EVENT: | PRICE: | SOURCE: |
|---|---|---|---|
| 5 Oct, 2007 | Sold | $790,000 | MRED MLS |
| 28 Sep, 2007 | Under contract | $825,000 | MRED MLS |
| — | Last price change | $850,000 | MRED MLS |
| 12 Apr, 2007 | Listed for sale | $925,000 | MRED MLS |
| 8 May, 2012 | Sold | $650,000 | MRED MLS |
| 8 Mar, 2012 | Under contract | $725,000 | MRED MLS |
| 6 Feb, 2012 | Listed for sale | $725,000 | MRED MLS |
| 29 Oct, 2018 | Sold | $595,000 | MRED MLS |
| 18 Aug, 2018 | Under contract | $599,900 | MRED MLS |
| — | Last price change | $620,000 | MRED MLS |
| 25 Apr, 2018 | Listed for sale | $665,000 | MRED MLS |
Room Specifics
Total Bedrooms: 5
Bedrooms Above Ground: 5
Bedrooms Below Ground: 0
Dimensions: —
Floor Type: Carpet
Dimensions: —
Floor Type: Carpet
Dimensions: —
Floor Type: Carpet
Dimensions: —
Floor Type: —
Full Bathrooms: 5
Bathroom Amenities: Whirlpool,Separate Shower,Steam Shower,Double Sink,Full Body Spray Shower,Double Shower
Bathroom in Basement: 1
Rooms: Office,Breakfast Room,Foyer,Recreation Room,Sitting Room,Pantry,Walk In Closet,Bedroom 5
Basement Description: Finished
Other Specifics
| 3 | |
| Concrete Perimeter | |
| Brick,Side Drive | |
| Patio, Hot Tub, Brick Paver Patio | |
| Cul-De-Sac,Landscaped,Park Adjacent,Pond(s),Water View | |
| 155X92X152X142 | |
| — | |
| Full | |
| Vaulted/Cathedral Ceilings, Hot Tub, Bar-Wet, Hardwood Floors, First Floor Laundry, First Floor Full Bath | |
| Double Oven, Range, Microwave, Dishwasher, High End Refrigerator, Bar Fridge, Washer, Dryer, Disposal, Stainless Steel Appliance(s), Wine Refrigerator, Cooktop, Built-In Oven, Range Hood | |
| Not in DB | |
| Clubhouse, Pool | |
| — | |
| — | |
| Attached Fireplace Doors/Screen, Gas Log, Gas Starter |
Tax History
| Year | Property Taxes |
|---|---|
| 2007 | $15,719 |
| 2012 | $14,461 |
| 2018 | $18,672 |
Contact Agent
Nearby Similar Homes
Nearby Sold Comparables
Contact Agent
Listing Provided By
Coldwell Banker Residential









