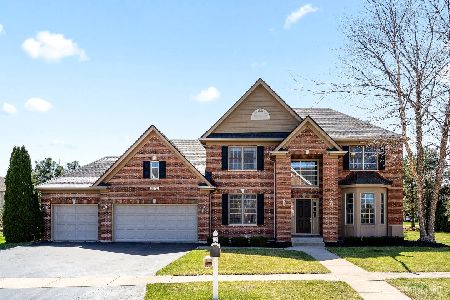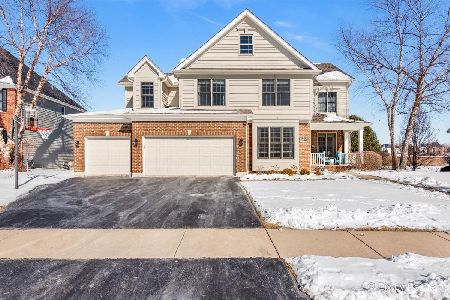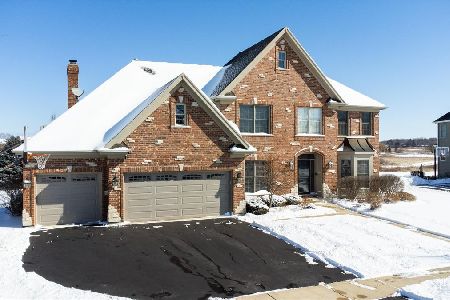3N680 Laura Ingalls Wilder Road, St Charles, Illinois 60175
$455,000
|
Sold
|
|
| Status: | Closed |
| Sqft: | 5,017 |
| Cost/Sqft: | $93 |
| Beds: | 5 |
| Baths: | 5 |
| Year Built: | 2003 |
| Property Taxes: | $10,902 |
| Days On Market: | 2391 |
| Lot Size: | 0,38 |
Description
Model like custom beauty built by SOUTHAMPTON & wonderfully nestled on oversized private lot in Fox Mill~Idyllic community offers pool,clubhouse,over 50 acres of parks,miles of walking trails & Blue Ribbon Bell Graham Grade school~original owner~5000 SF of quality living space~refinished hardwood flrs on entire 1st level~incredible Trim package w/Triple crown moldings & Column entry~large seated island chefs kitchen boasts cherry cabinets/glass fronts/granite counters/stainless appliances/double oven~family rm offers Brick fireplace & lovely custom built ins~1st floor den(5th bdrm)~master suite w/tray ceiling/enormous walkin closet/granite spa bath~additional bedrooms w/Jack & Jill bath~4th bedroom w/private bath~entertainers finished basement w/wet bar/dishwasher/wine frig/large recreation & media area~ 6th bdrm/full bath~Outdoor retreat enjoys 44x22 lighted paver patio/firepit/Hot tub surrounded by luscious landscapes & mature trees~irrigation system~minutes to Metra too
Property Specifics
| Single Family | |
| — | |
| Traditional | |
| 2003 | |
| Full | |
| — | |
| No | |
| 0.38 |
| Kane | |
| Fox Mill | |
| 315 / Quarterly | |
| Insurance,Clubhouse,Pool | |
| Public | |
| Public Sewer | |
| 10455755 | |
| 0826252009 |
Nearby Schools
| NAME: | DISTRICT: | DISTANCE: | |
|---|---|---|---|
|
Grade School
Bell-graham Elementary School |
303 | — | |
|
Middle School
Thompson Middle School |
303 | Not in DB | |
|
High School
St Charles East High School |
303 | Not in DB | |
Property History
| DATE: | EVENT: | PRICE: | SOURCE: |
|---|---|---|---|
| 30 Sep, 2019 | Sold | $455,000 | MRED MLS |
| 22 Aug, 2019 | Under contract | $465,000 | MRED MLS |
| 18 Jul, 2019 | Listed for sale | $465,000 | MRED MLS |
Room Specifics
Total Bedrooms: 6
Bedrooms Above Ground: 5
Bedrooms Below Ground: 1
Dimensions: —
Floor Type: Carpet
Dimensions: —
Floor Type: Carpet
Dimensions: —
Floor Type: Carpet
Dimensions: —
Floor Type: —
Dimensions: —
Floor Type: —
Full Bathrooms: 5
Bathroom Amenities: Whirlpool,Separate Shower,Double Sink
Bathroom in Basement: 1
Rooms: Bedroom 5,Bedroom 6,Recreation Room,Foyer,Storage,Walk In Closet,Game Room,Exercise Room
Basement Description: Finished
Other Specifics
| 3 | |
| Concrete Perimeter | |
| Asphalt | |
| Patio, Hot Tub, Brick Paver Patio, Fire Pit, Invisible Fence | |
| Landscaped,Mature Trees | |
| 68X80X143X68X147 | |
| Unfinished | |
| Full | |
| Vaulted/Cathedral Ceilings, Bar-Wet, Hardwood Floors, First Floor Bedroom, First Floor Laundry, Walk-In Closet(s) | |
| Double Oven, Microwave, Dishwasher, High End Refrigerator, Washer, Dryer, Disposal, Stainless Steel Appliance(s), Wine Refrigerator | |
| Not in DB | |
| Clubhouse, Pool, Sidewalks, Street Lights | |
| — | |
| — | |
| Wood Burning |
Tax History
| Year | Property Taxes |
|---|---|
| 2019 | $10,902 |
Contact Agent
Nearby Sold Comparables
Contact Agent
Listing Provided By
Coldwell Banker Residential







