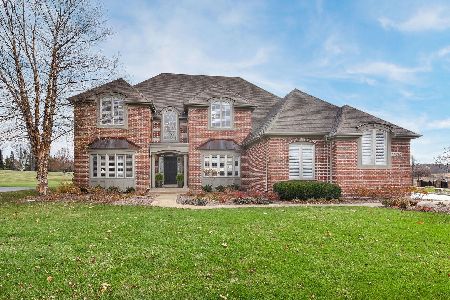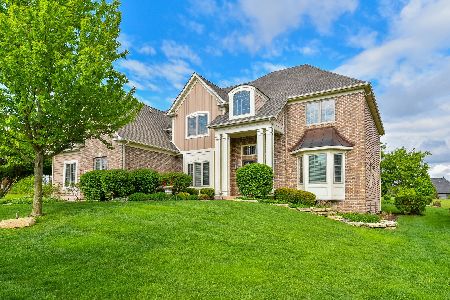3N735 Herman Melville Lane, St Charles, Illinois 60175
$605,000
|
Sold
|
|
| Status: | Closed |
| Sqft: | 4,353 |
| Cost/Sqft: | $149 |
| Beds: | 4 |
| Baths: | 5 |
| Year Built: | 2004 |
| Property Taxes: | $15,465 |
| Days On Market: | 2751 |
| Lot Size: | 0,49 |
Description
Gorgeous former Model built by Abigail backing to open space for the ultimate residence! On site elementary school, community pool & clubhouse & minutes to Metra! Incredible amenities thru-out, huge gourmet kitchen w/Cherry cabinets, granite, tumbled Marble, island, SS pro Viking Range & SubZero fridge. Walk-in butler's pantry, plus a wet bar w/wine cooler. Curved Wrought Iron dual entrance Stairs, HW Floors on thru-out main level, den w/judge's paneling & a 2-story family rm w/floor-to-ceiling fireplace. Luxurious Master Suite & Bath w/full body spray shower & Whirlpool tub. 2000 sq ft finished English basement w/custom maple bar w/granite top, fireplace, incredible home theater, exercise rm, full bath & 5th bedrm. Tinted windows in back of home, power blinds in family rm, security system & reverse osmosis. Invisible fence, paver patio w/seating wall, fire pit & built-in gas grill. Extensive landscape/foundation lighting, zoned automatic lawn sprinkler system & epoxy garage flrs!!
Property Specifics
| Single Family | |
| — | |
| Traditional | |
| 2004 | |
| Full,English | |
| ANDREW II | |
| No | |
| 0.49 |
| Kane | |
| Fox Mill | |
| 300 / Quarterly | |
| Insurance,Clubhouse,Pool | |
| Public | |
| Public Sewer | |
| 10017323 | |
| 0825104002 |
Nearby Schools
| NAME: | DISTRICT: | DISTANCE: | |
|---|---|---|---|
|
Grade School
Bell-graham Elementary School |
303 | — | |
|
Middle School
Thompson Middle School |
303 | Not in DB | |
|
High School
St Charles East High School |
303 | Not in DB | |
Property History
| DATE: | EVENT: | PRICE: | SOURCE: |
|---|---|---|---|
| 27 Apr, 2017 | Under contract | $0 | MRED MLS |
| 15 Apr, 2017 | Listed for sale | $0 | MRED MLS |
| 11 Sep, 2018 | Sold | $605,000 | MRED MLS |
| 7 Aug, 2018 | Under contract | $649,900 | MRED MLS |
| 13 Jul, 2018 | Listed for sale | $649,900 | MRED MLS |
| 10 Jan, 2026 | Under contract | $1,000,000 | MRED MLS |
| 31 Oct, 2025 | Listed for sale | $1,000,000 | MRED MLS |
Room Specifics
Total Bedrooms: 5
Bedrooms Above Ground: 4
Bedrooms Below Ground: 1
Dimensions: —
Floor Type: Carpet
Dimensions: —
Floor Type: Carpet
Dimensions: —
Floor Type: Carpet
Dimensions: —
Floor Type: —
Full Bathrooms: 5
Bathroom Amenities: Whirlpool,Double Sink,Full Body Spray Shower
Bathroom in Basement: 1
Rooms: Bedroom 5,Office,Recreation Room,Exercise Room,Breakfast Room,Foyer
Basement Description: Finished
Other Specifics
| 3 | |
| Concrete Perimeter | |
| Asphalt | |
| Brick Paver Patio, Storms/Screens | |
| Common Grounds,Cul-De-Sac,Landscaped | |
| 100 X 160 | |
| Full,Unfinished | |
| Full | |
| Vaulted/Cathedral Ceilings, Bar-Wet, Hardwood Floors, First Floor Laundry | |
| Range, Microwave, Dishwasher, High End Refrigerator, Bar Fridge, Washer, Dryer, Disposal, Stainless Steel Appliance(s), Wine Refrigerator, Range Hood | |
| Not in DB | |
| Clubhouse, Pool, Sidewalks, Street Lights | |
| — | |
| — | |
| Gas Log |
Tax History
| Year | Property Taxes |
|---|---|
| 2018 | $15,465 |
| 2026 | $17,435 |
Contact Agent
Nearby Similar Homes
Nearby Sold Comparables
Contact Agent
Listing Provided By
Coldwell Banker Residential








