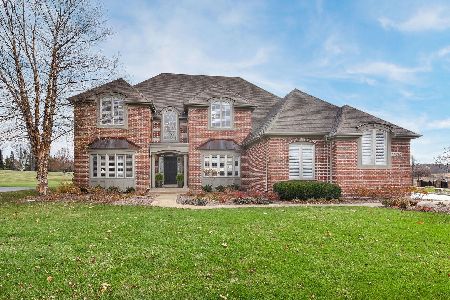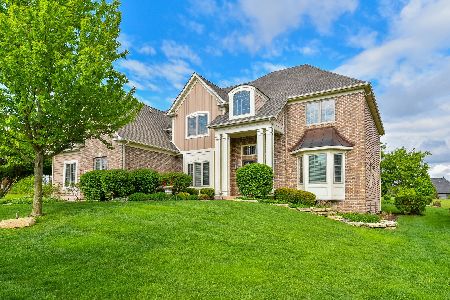3N715 Herman Melville Lane, St Charles, Illinois 60175
$575,000
|
Sold
|
|
| Status: | Closed |
| Sqft: | 4,318 |
| Cost/Sqft: | $141 |
| Beds: | 4 |
| Baths: | 5 |
| Year Built: | 2003 |
| Property Taxes: | $13,290 |
| Days On Market: | 5573 |
| Lot Size: | 0,37 |
Description
Exceptionally gracious home in Fox Mill! Formal, yet inviting with all the bells & whistles! Fabulous gourmet kitchen w/cherry finish Maple cabinets, granite & SS appliances! Sun filled eat-in area w/access to patio! 2-story family room, volume & tray ceilings, arched doorways, oversized millwork, niches & built-ins! Master w/sitting area & luxurious bath w/mirrored TV! Finished basement w/150" TV, fireplace & bath!
Property Specifics
| Single Family | |
| — | |
| Traditional | |
| 2003 | |
| Full | |
| CUSTOM | |
| No | |
| 0.37 |
| Kane | |
| Fox Mill | |
| 1213 / Annual | |
| Insurance,Clubhouse,Pool | |
| Public | |
| Public Sewer, Sewer-Storm | |
| 07661800 | |
| 0825104003 |
Nearby Schools
| NAME: | DISTRICT: | DISTANCE: | |
|---|---|---|---|
|
Grade School
Bell-graham Elementary School |
303 | — | |
|
Middle School
Thompson Middle School |
303 | Not in DB | |
|
High School
St Charles East High School |
303 | Not in DB | |
Property History
| DATE: | EVENT: | PRICE: | SOURCE: |
|---|---|---|---|
| 1 Dec, 2010 | Sold | $575,000 | MRED MLS |
| 3 Nov, 2010 | Under contract | $607,500 | MRED MLS |
| 21 Oct, 2010 | Listed for sale | $607,500 | MRED MLS |
| 14 Mar, 2016 | Sold | $570,000 | MRED MLS |
| 29 Jan, 2016 | Under contract | $610,000 | MRED MLS |
| 15 Jan, 2016 | Listed for sale | $610,000 | MRED MLS |
| 18 Feb, 2020 | Sold | $538,000 | MRED MLS |
| 22 Jan, 2020 | Under contract | $549,900 | MRED MLS |
| — | Last price change | $569,900 | MRED MLS |
| 28 Jun, 2019 | Listed for sale | $579,900 | MRED MLS |
| 17 Jan, 2023 | Sold | $710,000 | MRED MLS |
| 19 Nov, 2022 | Under contract | $689,000 | MRED MLS |
| 17 Nov, 2022 | Listed for sale | $689,000 | MRED MLS |
Room Specifics
Total Bedrooms: 4
Bedrooms Above Ground: 4
Bedrooms Below Ground: 0
Dimensions: —
Floor Type: Carpet
Dimensions: —
Floor Type: Carpet
Dimensions: —
Floor Type: Carpet
Full Bathrooms: 5
Bathroom Amenities: Whirlpool,Separate Shower,Double Sink
Bathroom in Basement: 1
Rooms: Den,Eating Area,Foyer,Gallery,Great Room,Recreation Room,Sitting Room,Utility Room-1st Floor
Basement Description: Finished
Other Specifics
| 3 | |
| Concrete Perimeter | |
| Asphalt | |
| Patio | |
| Common Grounds,Cul-De-Sac,Landscaped | |
| 78X161X108X160 | |
| Full,Unfinished | |
| Full | |
| Vaulted/Cathedral Ceilings, Skylight(s), Bar-Dry, Bar-Wet | |
| Double Oven, Microwave, Dishwasher, Refrigerator, Bar Fridge, Disposal | |
| Not in DB | |
| Clubhouse, Pool, Sidewalks, Street Lights, Street Paved | |
| — | |
| — | |
| Wood Burning, Gas Log, Gas Starter |
Tax History
| Year | Property Taxes |
|---|---|
| 2010 | $13,290 |
| 2016 | $15,612 |
| 2020 | $15,791 |
| 2023 | $13,563 |
Contact Agent
Nearby Similar Homes
Nearby Sold Comparables
Contact Agent
Listing Provided By
Coldwell Banker Residential








