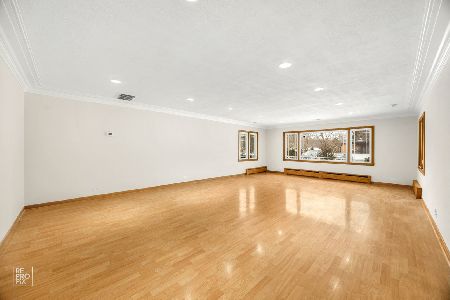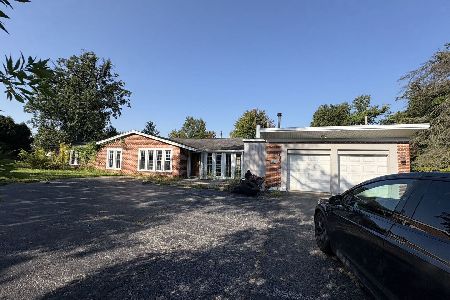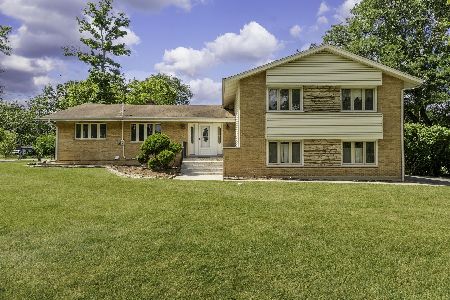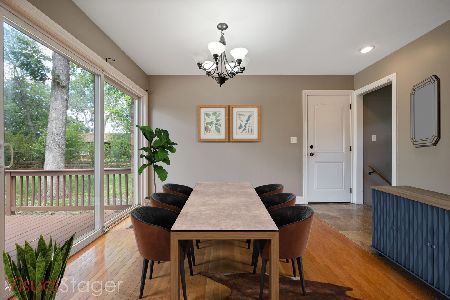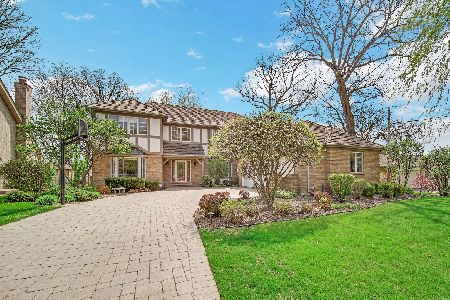3N740 Oakleaf Drive, Bensenville, Illinois 60106
$267,000
|
Sold
|
|
| Status: | Closed |
| Sqft: | 1,711 |
| Cost/Sqft: | $175 |
| Beds: | 3 |
| Baths: | 2 |
| Year Built: | 1957 |
| Property Taxes: | $6,466 |
| Days On Market: | 275 |
| Lot Size: | 0,47 |
Description
Rehabbers / Investors! Incredible Opportunity to revamp this 1,711sf All-Brick Ranch in Elmhurst District 205. This Spacious 3 bedroom, 1.1 bathroom home includes a 2 Car Garage, extra Addition, and a Full Unfinished Basement that adds another 1,000sf+ of living space. Traditional Layout with an Open Concept floor plan; the Living Room includes a Stone Fireplace, built-in shelving and overlaps with the Dining Room bringing in tons of natural lighting with Floor-to-Ceiling Picture Windows and 2 Doors that exit to the Back-Yard Patio. Hardwood Floors are tucked under the Carpeting making it a quick way to refinish and stain to whatever color choice you like. Galley-Style Kitchen offers an opportunity to expand into the huge Breakfast Area that leads to the Addition: a Family Room with another Stone Fireplace, Bar, and Sliding Door leading to the Patio. Primary Bedroom includes a private 1/2 Bath with 2 other good-sized rooms sharing a large Full-Size Hallway Bath with a double-vanity opportunity. The Full Basement is Unfinished allowing for creativity. The home is in Original Condition & does require Extensive Work- so we encourage experienced contractors / buyers to visit the property. The Home is respectfully Sold As-Is and Cash or Rehab Loans will be entertained.
Property Specifics
| Single Family | |
| — | |
| — | |
| 1957 | |
| — | |
| — | |
| No | |
| 0.47 |
| — | |
| — | |
| — / Not Applicable | |
| — | |
| — | |
| — | |
| 12379280 | |
| 0327200006 |
Nearby Schools
| NAME: | DISTRICT: | DISTANCE: | |
|---|---|---|---|
|
Grade School
Fischer Elementary School |
205 | — | |
|
Middle School
Churchville Middle School |
205 | Not in DB | |
|
High School
York Community High School |
205 | Not in DB | |
Property History
| DATE: | EVENT: | PRICE: | SOURCE: |
|---|---|---|---|
| 25 Jun, 2025 | Sold | $267,000 | MRED MLS |
| 18 Jun, 2025 | Under contract | $299,900 | MRED MLS |
| 30 May, 2025 | Listed for sale | $299,900 | MRED MLS |
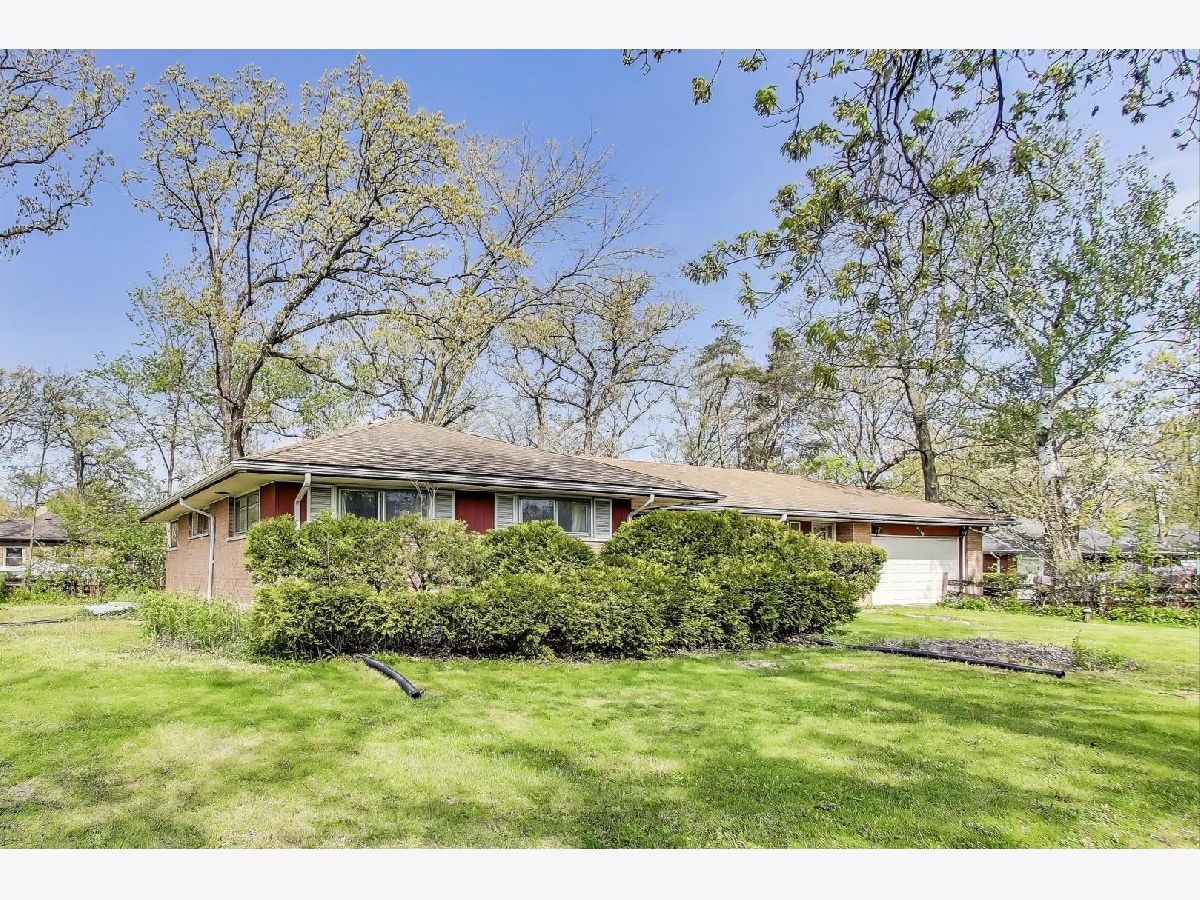












Room Specifics
Total Bedrooms: 3
Bedrooms Above Ground: 3
Bedrooms Below Ground: 0
Dimensions: —
Floor Type: —
Dimensions: —
Floor Type: —
Full Bathrooms: 2
Bathroom Amenities: —
Bathroom in Basement: 0
Rooms: —
Basement Description: —
Other Specifics
| 2 | |
| — | |
| — | |
| — | |
| — | |
| 160 X 111 X 186 X 87 X 38 | |
| — | |
| — | |
| — | |
| — | |
| Not in DB | |
| — | |
| — | |
| — | |
| — |
Tax History
| Year | Property Taxes |
|---|---|
| 2025 | $6,466 |
Contact Agent
Nearby Similar Homes
Nearby Sold Comparables
Contact Agent
Listing Provided By
@properties Christie's International Real Estate

