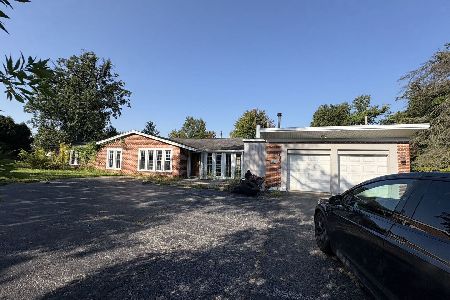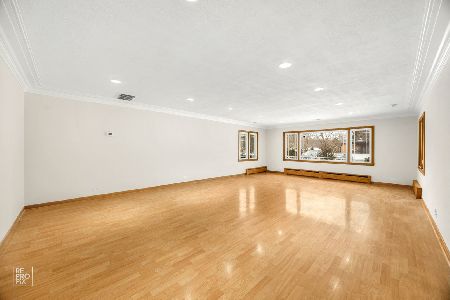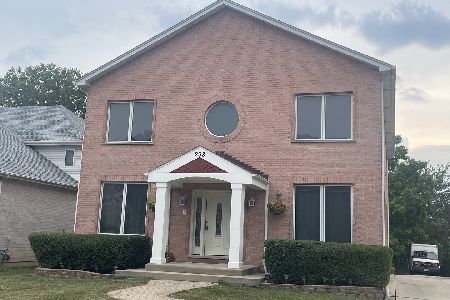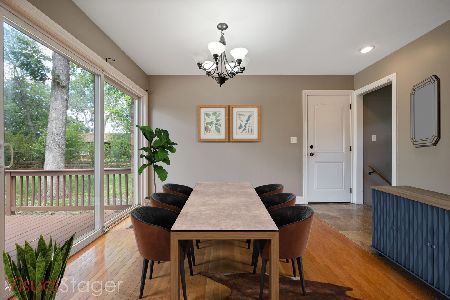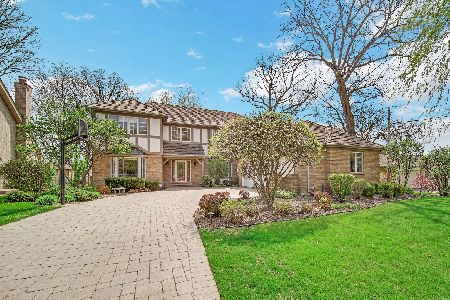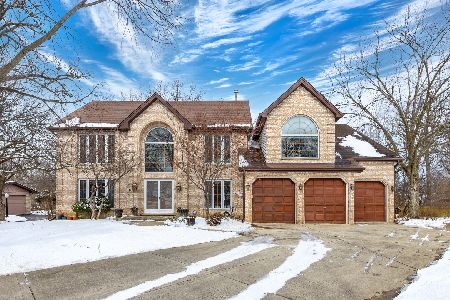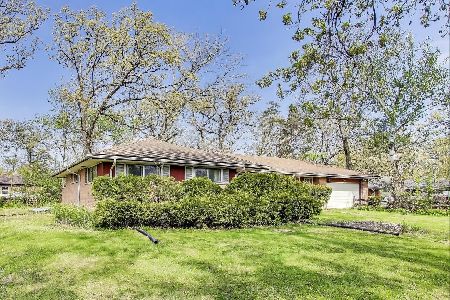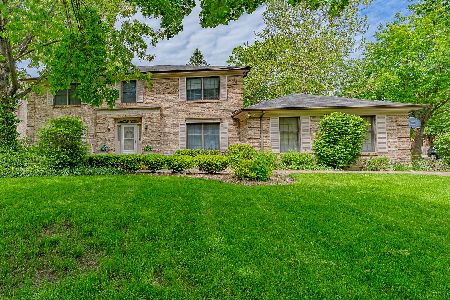261 Catalpa Street, Addison, Illinois 60101
$440,000
|
Sold
|
|
| Status: | Closed |
| Sqft: | 3,250 |
| Cost/Sqft: | $138 |
| Beds: | 4 |
| Baths: | 4 |
| Year Built: | 1988 |
| Property Taxes: | $10,456 |
| Days On Market: | 3485 |
| Lot Size: | 0,31 |
Description
Gorgeous 4-bed, 4-bath brick home situated on 1/3-acre lot on some of the highest ground in DuPage County. Highlights include 1st-floor laundry/mudroom, wood-burning/gas-starter fireplace, full finished basement, attached 3-car garage, deck overlooking wooded backyard, double-pane windows, custom thermal shades throughout. Recently updated eat-in kitchen with breakfast bar, industrial range, hood with warmers, double ovens, skylights, greenhouse window. Master bathroom is chic and functional: jacuzzi-style spa tub, separate glass shower, skylights, double vanity with soft-close drawers. This is the original spec house for the development, boasting the best construction and finishes: 16" studs, oak trim, upgraded fixtures, professionally organized closets. It has been meticulously maintained by the original owners. New sump with back-up system, 1-year-old water heater, 4-year-old furnace, and beautiful cedar roof professionally inspected bi-annually. Move-in ready is an understatement!
Property Specifics
| Single Family | |
| — | |
| — | |
| 1988 | |
| Full | |
| — | |
| No | |
| 0.31 |
| Du Page | |
| — | |
| 0 / Not Applicable | |
| None | |
| Lake Michigan | |
| Public Sewer | |
| 09316799 | |
| 0327110009 |
Property History
| DATE: | EVENT: | PRICE: | SOURCE: |
|---|---|---|---|
| 1 Dec, 2016 | Sold | $440,000 | MRED MLS |
| 9 Sep, 2016 | Under contract | $449,900 | MRED MLS |
| 15 Aug, 2016 | Listed for sale | $449,900 | MRED MLS |
Room Specifics
Total Bedrooms: 4
Bedrooms Above Ground: 4
Bedrooms Below Ground: 0
Dimensions: —
Floor Type: Carpet
Dimensions: —
Floor Type: Carpet
Dimensions: —
Floor Type: Carpet
Full Bathrooms: 4
Bathroom Amenities: Separate Shower,Double Sink,Soaking Tub
Bathroom in Basement: 1
Rooms: Breakfast Room,Foyer,Game Room,Recreation Room,Study,Workshop
Basement Description: Finished,Crawl
Other Specifics
| 3 | |
| Concrete Perimeter | |
| Concrete | |
| Deck, Brick Paver Patio, Storms/Screens | |
| — | |
| 80X170 | |
| Full,Pull Down Stair,Unfinished | |
| Full | |
| Vaulted/Cathedral Ceilings, Skylight(s), First Floor Laundry | |
| — | |
| Not in DB | |
| — | |
| — | |
| — | |
| Wood Burning, Gas Starter |
Tax History
| Year | Property Taxes |
|---|---|
| 2016 | $10,456 |
Contact Agent
Nearby Similar Homes
Nearby Sold Comparables
Contact Agent
Listing Provided By
Coldwell Banker Residential

