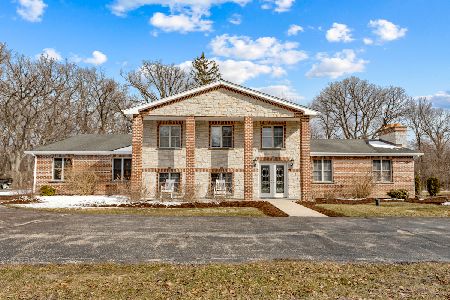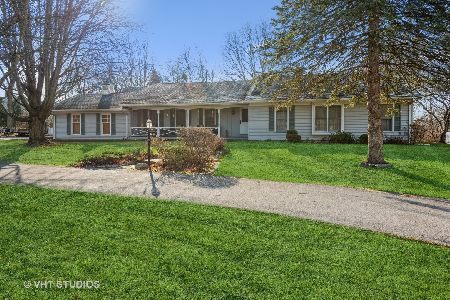3N747 Ferson Creek Road, St Charles, Illinois 60174
$270,000
|
Sold
|
|
| Status: | Closed |
| Sqft: | 0 |
| Cost/Sqft: | — |
| Beds: | 4 |
| Baths: | 4 |
| Year Built: | 1962 |
| Property Taxes: | $9,303 |
| Days On Market: | 2344 |
| Lot Size: | 1,25 |
Description
Attention investors, flippers, and bargain hunters willing to do some work. There's no sugarcoating it, this sprawling home is a diamond in the rough but... it's potentially a 10 carat diamond for the right buyer willing to make it shine again. The spectacular 1.25 acre lot, the proximity to town, the award winning schools, basement, two fireplaces, a huge kitchen and family room, some newer hardwood floors, the brick and stone elevation, the circular drive, a 3-car sideload garage, and a bargain price can make this a spectacular buy. In addition, this is one of the few homes on the street connected to City Sewer and Water. A personal visit along with the knowledge of area values, and your interior design vision is all you'll need to recognize the value. This is a corporate owned home and as such is sold AS IS. Come see for yourself or call with questions.
Property Specifics
| Single Family | |
| — | |
| Quad Level | |
| 1962 | |
| Partial | |
| — | |
| No | |
| 1.25 |
| Kane | |
| Wild Rose | |
| 0 / Not Applicable | |
| None | |
| Public | |
| Public Sewer | |
| 10412352 | |
| 0928202006 |
Nearby Schools
| NAME: | DISTRICT: | DISTANCE: | |
|---|---|---|---|
|
Grade School
Wild Rose Elementary School |
303 | — | |
|
Middle School
Haines Middle School |
303 | Not in DB | |
|
High School
St Charles North High School |
303 | Not in DB | |
Property History
| DATE: | EVENT: | PRICE: | SOURCE: |
|---|---|---|---|
| 30 Jul, 2019 | Sold | $270,000 | MRED MLS |
| 27 Jun, 2019 | Under contract | $295,000 | MRED MLS |
| 11 Jun, 2019 | Listed for sale | $295,000 | MRED MLS |
| 6 May, 2022 | Sold | $495,000 | MRED MLS |
| 4 Apr, 2022 | Under contract | $449,900 | MRED MLS |
| 16 Mar, 2022 | Listed for sale | $449,900 | MRED MLS |
Room Specifics
Total Bedrooms: 4
Bedrooms Above Ground: 4
Bedrooms Below Ground: 0
Dimensions: —
Floor Type: Carpet
Dimensions: —
Floor Type: Carpet
Dimensions: —
Floor Type: Carpet
Full Bathrooms: 4
Bathroom Amenities: Whirlpool,Double Sink
Bathroom in Basement: 1
Rooms: No additional rooms
Basement Description: Unfinished
Other Specifics
| 3 | |
| Concrete Perimeter | |
| Asphalt,Circular | |
| Patio, Fire Pit | |
| Corner Lot,Fenced Yard,Mature Trees | |
| 298X187X296X190 | |
| — | |
| Full | |
| Hardwood Floors, First Floor Bedroom, First Floor Laundry, First Floor Full Bath, Walk-In Closet(s) | |
| Other | |
| Not in DB | |
| — | |
| — | |
| — | |
| Wood Burning |
Tax History
| Year | Property Taxes |
|---|---|
| 2019 | $9,303 |
| 2022 | $9,470 |
Contact Agent
Nearby Similar Homes
Nearby Sold Comparables
Contact Agent
Listing Provided By
RE/MAX of Barrington





